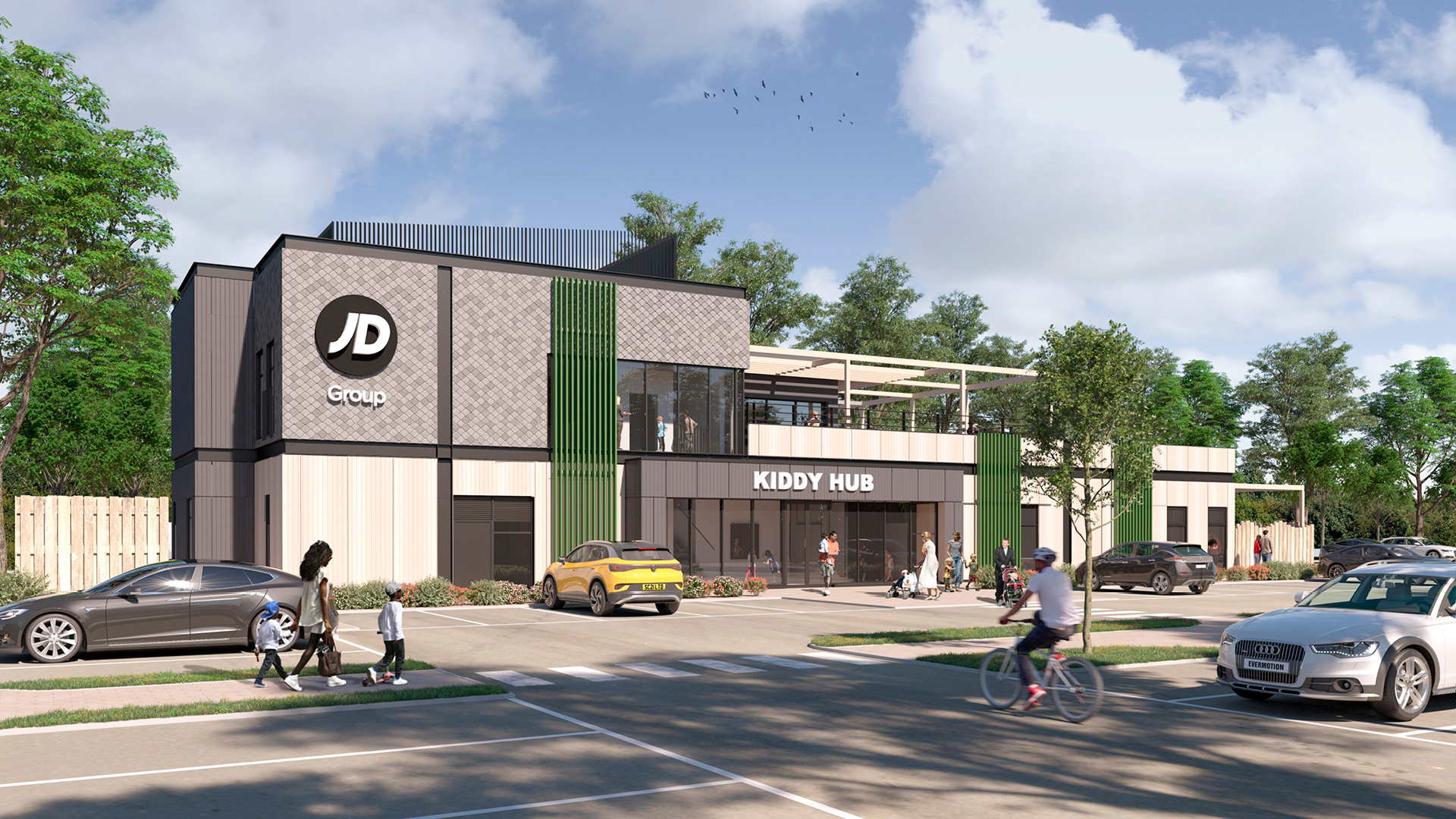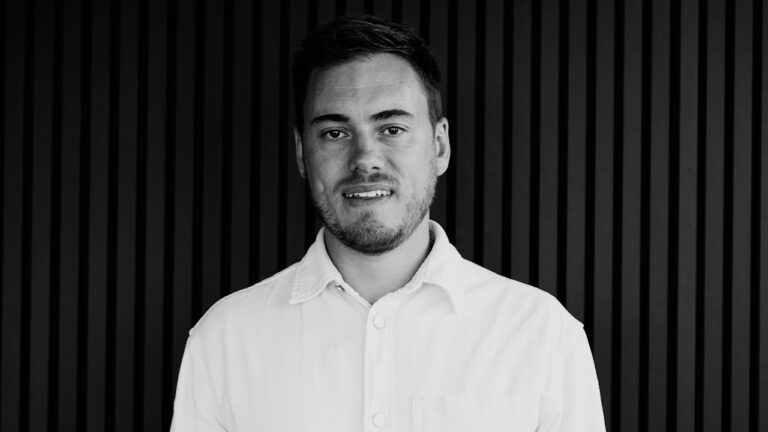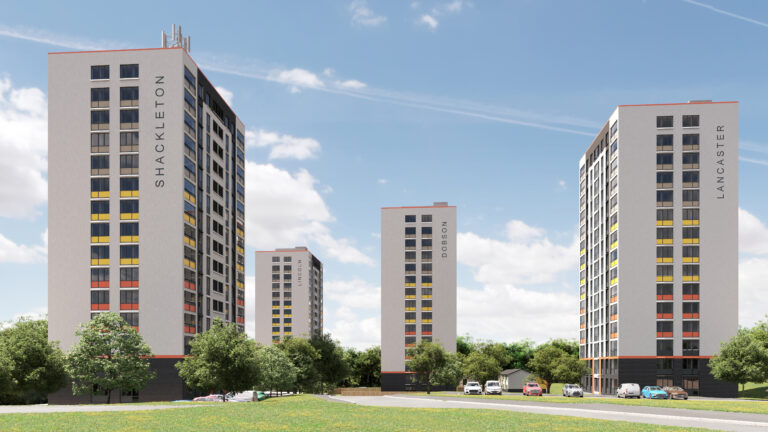Planning Success for JD Sports, Bury
Share Article
Following close collaboration with client JD Sports, we were delighted to see our proposals for JD Sport’s new creche, and outline approval for the wider site, approved for planning at Bury Council’s February planning committee.
We have provided masterplanning and architectural services for the expansion of JD Sports’ Campus in Bury. The first phase of development is a 10,500 sqft creche which will provide childcare for between 90 and 120 JD Sports employees.
The standalone crèche has been carefully designed with respect to statutory early years guidance, key spatial adjacencies and the site itself. The result is a secure, two-storey creche nestled in the corner of the site. All classrooms and play areas are located on the ground floor with access to external amenity space. Upper floors include staff facilities and a flexible community event space leading out onto a large roof terrace.
Outline planning has also been granted for the second phase of the project, which includes the four-storey JD Hub. The new hub building will comprise 70,000 sqft across four floors. This will incorporate a variety of amenity uses in addition to office space including meeting, conference, lecture, mock shop, gym and a restaurant with roof terrace. A multi-purpose, all-weather, 5-a-side football pitch completes the offer.
James Fuller, global head of concept and design at JD Group, said:
“Mirroring our position as a global sports fashion retailer, the space has been thoughtfully designed to drive enhanced collaboration and attract more top talent while cementing the future of our business here in Bury.”



