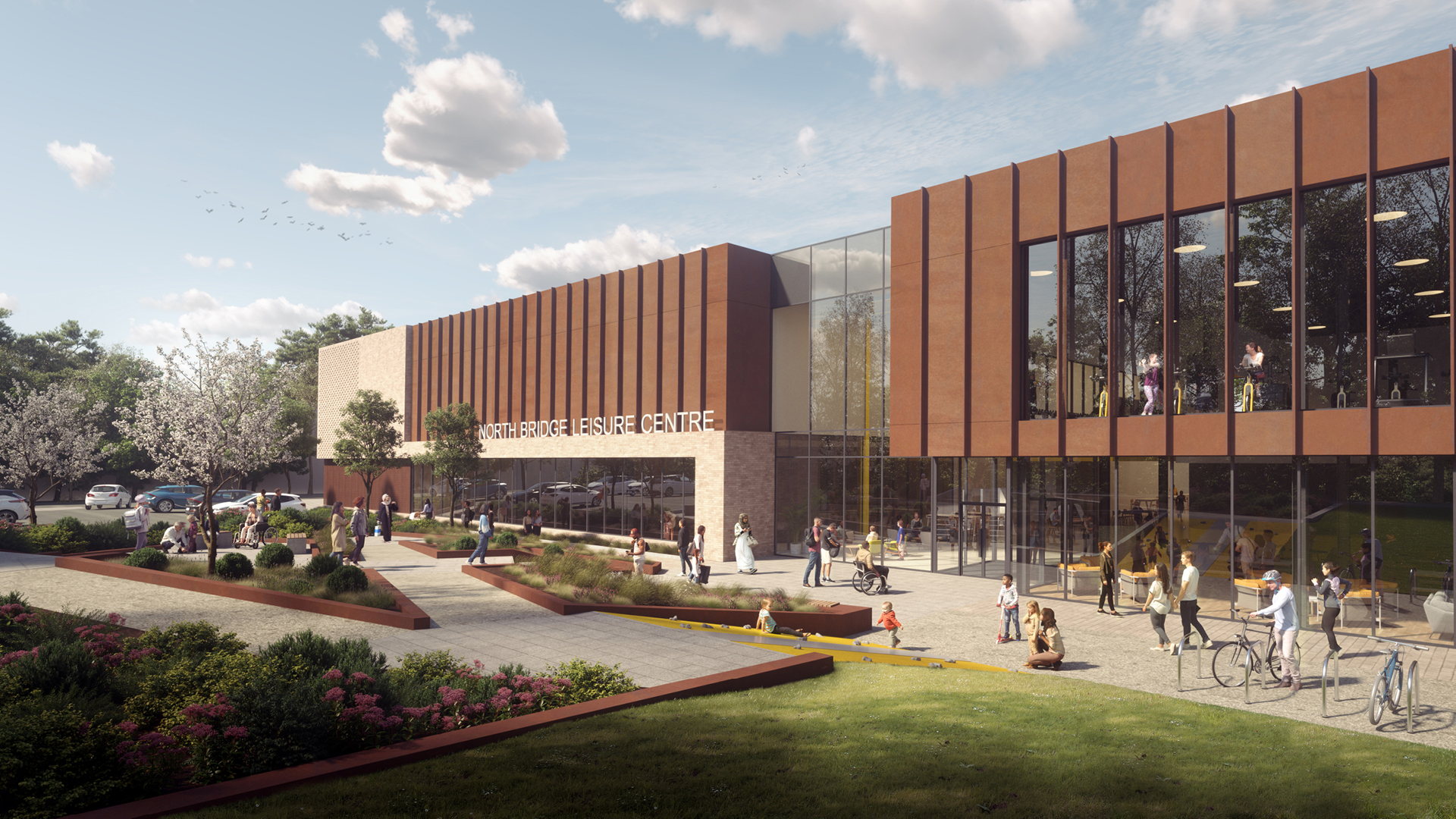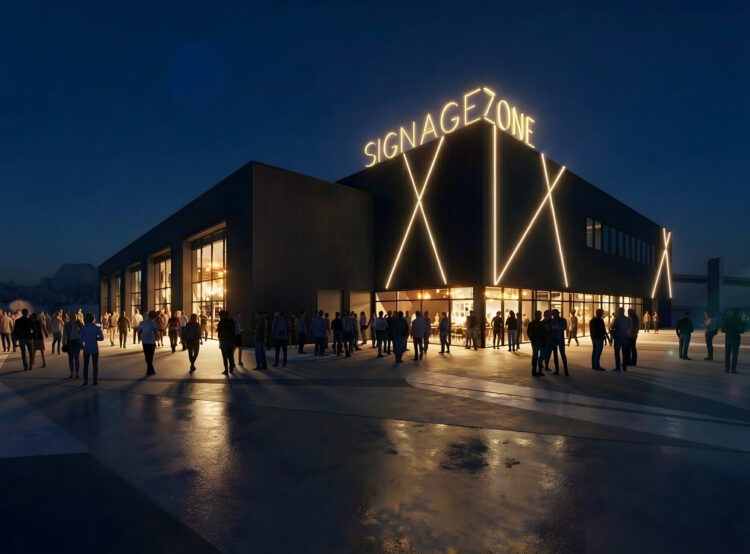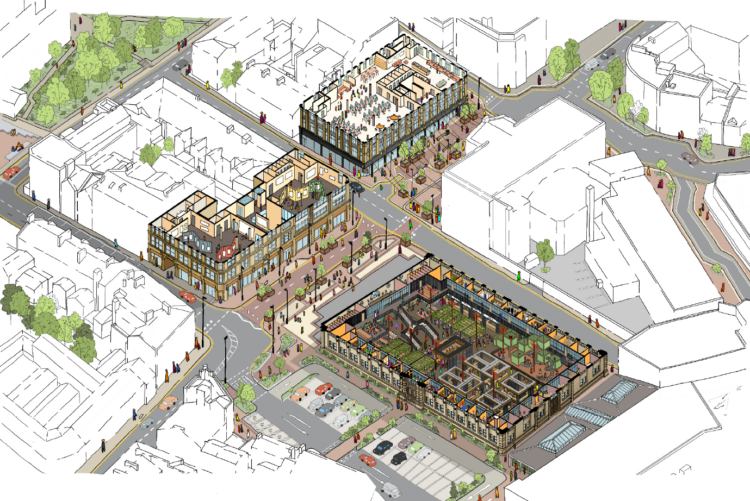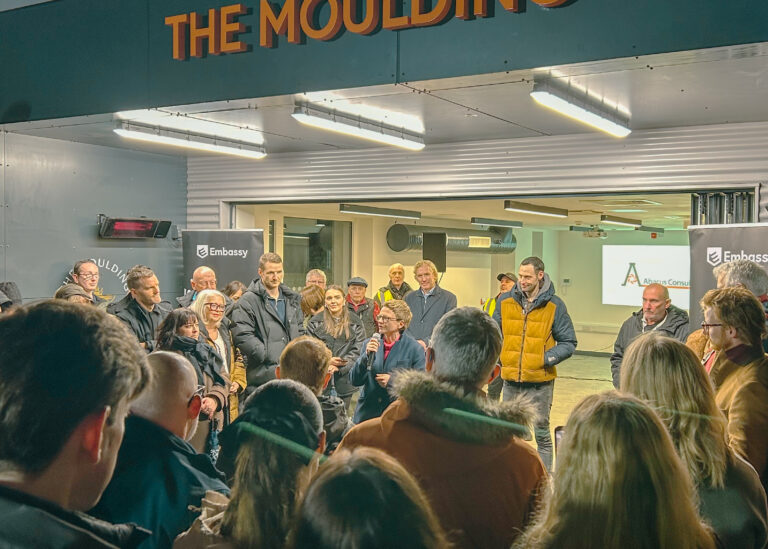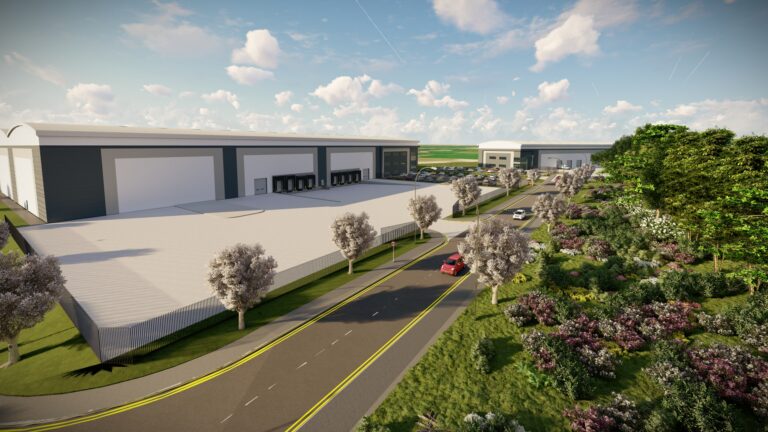Insight: Making Buildings Work Harder
Share Article
The world and people’s habits are changing. In previous years, it could be taken for granted that spaces could serve a single purpose or a single audience and enjoy robust popularity and success. But just like many other aspects of life in the 21st century, expectations have evolved.
Rising construction costs, limited funding, and evolving community needs all mean that single-purpose buildings are becoming harder to justify. In their place, there is a growing demand for spaces that are adaptable, multi-functional and resilient. Ultimately, there is a demand for buildings that work harder.
This is a principle that we’ve taken right to the heart of our work across multiple industries at AEW. Whether we’re designing new leisure centres, reimagining town centre buildings, or creating cultural venues, we see every project as an opportunity to maximise space, reduce inefficiencies and future-proof assets that will serve communities in the long term.
In this insight piece, we’re going to look at what this means for our team when designing spaces while looking at some examples from our recent portfolio of work.
Turning dead space into useful and enriching spatial assets
A great illustration of an adaptable, multifunctional space can be seen with buildings like Limelight in Old Trafford which I designed and delivered at a previous practice. This was the UK’s first integrated community care hub, which featured a library, café, health centre and residences.
An important breakthrough on this project was in how we arranged the spaces. Instead of using long, blank corridors to connect different functions, every transitional route was designed to pass through active areas. To reach the health centre, for example, visitors would pass through the library, making them more likely to stop, browse or engage. Circulation was activated, useful and enriching, cutting dead space down to a minimum.
There were two major benefits to this. First, it improved viability: less non-usable space meant a more efficient building footprint. Second, it created a more vibrant, attractive environment for users. Movement itself became part of the experience, rather than something to be endured between destinations.
My understanding from this project has continued to inform my more recent work at AEW, along with a range of other considerations.
Interrogating the brief
This principle of sweating every part of the plan is only possible if the design team works closely with the client from the outset. At North Bridge Leisure Centre in Halifax, the original scheme by others had proved unaffordable. The brief had been translated into a building with too much ancillary and circulation space, driving up costs and threatening delivery.
Our first step was to interrogate the brief and test how spaces would genuinely function on a day-to-day basis. Did every stairwell, lift and corridor need to exist as drawn? Could different user flows be integrated? Could double-height voids be activated rather than left empty?
By challenging these assumptions, we re-planned the building to reduce inefficiency and re-assign value. A double-height atrium that had been conceived as little more than an architectural statement became the heart of the building. Now, it acts as a wayfinding device, a gathering point and a social hub, somewhere between a civic square and a village street.
The result is a leisure centre that not only works financially but is also more legible and welcoming to its users. By interrogating the brief and questioning spatial norms, we can make buildings work much harder without necessarily increasing scale or budget.
The role of flexibility
When we talk about flexibility, we don’t mean vague, undefined spaces that try to be all things to all people. Instead, we think about building in clear opportunities for dual or extended use. A reception that also operates as a café. A circulation route that doubles as a viewing gallery. A studio that can switch between fitness classes, community meetings and performances.
Our current work at ICITIES Ice Arena at TraffordCity offers a good example. Its primary use, unsurprisingly, is ice sports and skating. But around the rink, there are peripheral spaces like receptions, waiting areas, and ancillary volumes that we’ve designed to encourage lingering and multiple uses. When you add to this a café that doubles as an informal workspace and a concourse that can become an event space, you see how these intermediate areas can extend the building’s value by ensuring it isn’t locked into a single identity.
In all these examples, hard-wearing, honest finishes allow spaces to be adapted without fear of damage or over-polishing. Users need to feel comfortable occupying a space in different ways, whether that means grabbing a coffee, running a community workshop, or hosting a pop-up event.
Adaptation and reuse
Making buildings work harder also means asking whether we really need new buildings at all. Stockport’s Stockroom is a case in point. Here, a redundant retail block on the high street was repurposed as a library and cultural hub. Instead of demolishing and rebuilding, the council reinvested in an underused asset, weaving new public functions into the existing fabric.
The value of this approach is twofold. First, it saves carbon and resources, aligning with wider sustainability goals. Second, it brings new life into existing town centre buildings, helping to re-anchor civic functions where people already gather. By layering new uses into old shells, we can extend the life of assets and deliver benefits faster and more economically than through new-build alone.
Likewise, through our work in Accrington Town Centre with Hyndburn Council, we have developed proposals and supported successful funding bids to transform the Grade II listed Market Hall into a vibrant retail, leisure, food and drink destination. Two further buildings are also being reimagined – one as a new cultural, arts and heritage venue, and the other as a contemporary co-working space for local businesses, complete with a dedicated events area.
Why it matters now
The pressure to make buildings work harder is not a passing trend. With public and private funding both under strain, every square metre must justify itself. Community expectations are also shifting. People want spaces that are open, adaptable and welcoming, rather than overly polished or prescriptive.
For us as architects and designers, this means taking a proactive role in shaping the brief, not just responding to it. We need to help clients see the potential of their spaces, test scenarios through workshops, and revisit the brief at each stage to ensure it remains aligned with outcomes.
The alternative is buildings that are too rigid, too narrow in function, and ultimately underperforming. In today’s climate, that is a missed opportunity that few clients can afford.
Looking forward
We see making buildings work harder as both a design philosophy and a practical necessity. Through the approach, we can reduce waste, extend value and create places that evolve with their communities. From the earliest stages of a building’s design, we should be planning for multiple modes of use, day and night, throughout the year, now and into the future.
By embedding adaptability and multi-functionality from the start, we can ensure they remain relevant, resilient and rewarding and viable for the people who own, manage and use them.
