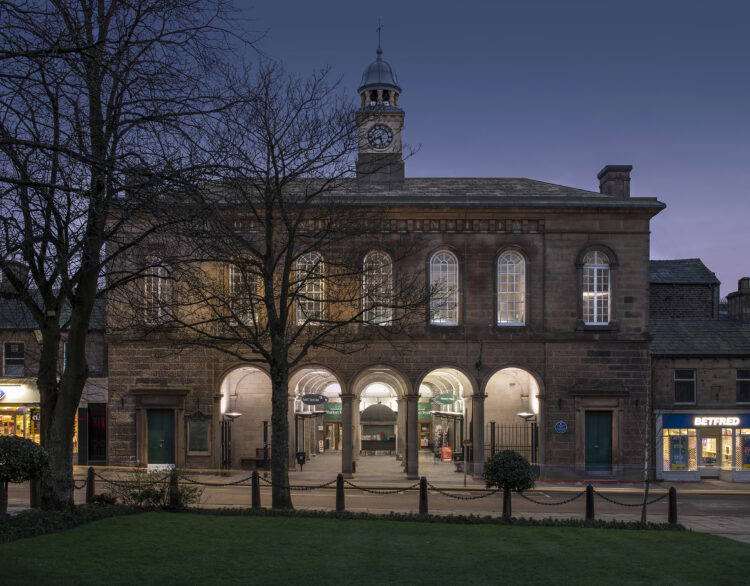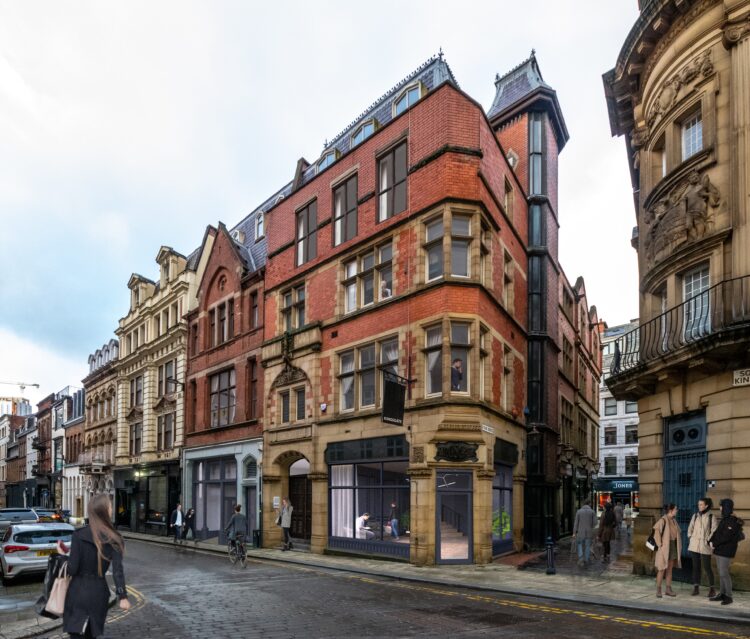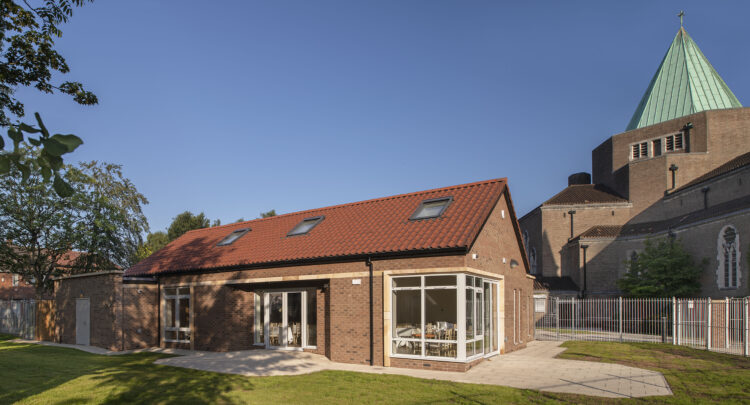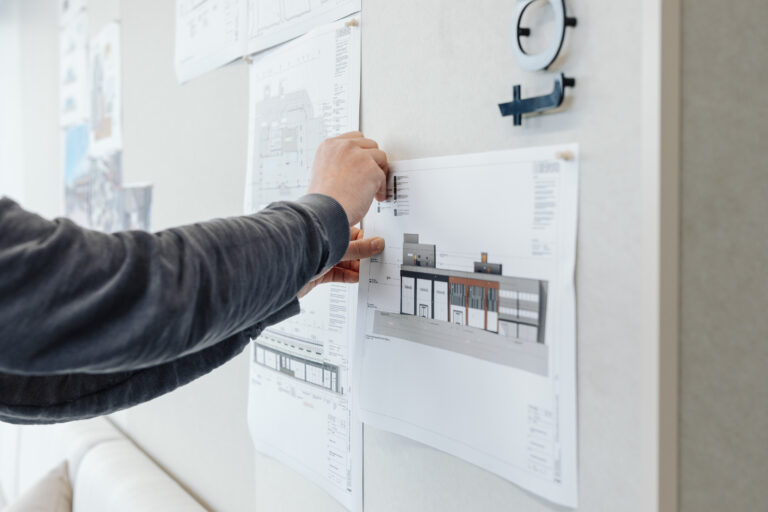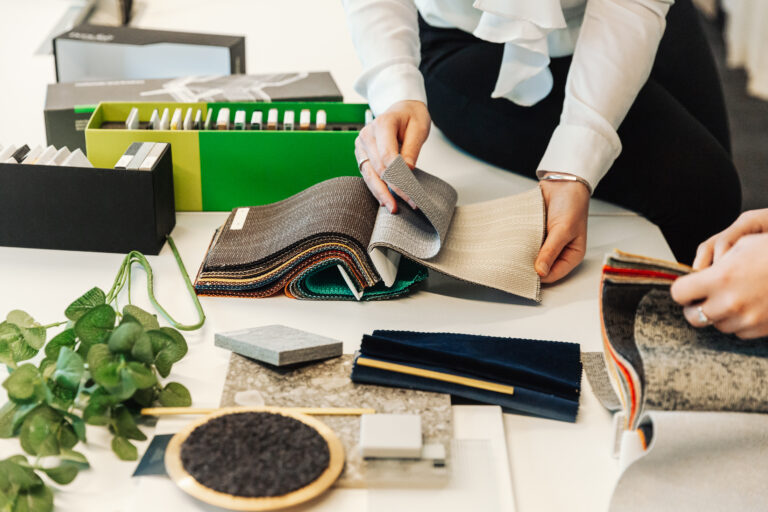Accrington Town Centre has seen us develop proposals for the transformation of the market town. In turn, supporting the Council to secure £20 million from the Levelling Up Fund and kick start the regeneration of the area.
Project Credits
- Hyndburn Borough CouncilClient
- AccringtonLocation
- Community & Culture, Retail & Leisure Sectors
- Architecture, Interior Design, Heritage Services
- 3 BuildingsSize
- 2022 - OngoingProgramme
- OngoingStatus
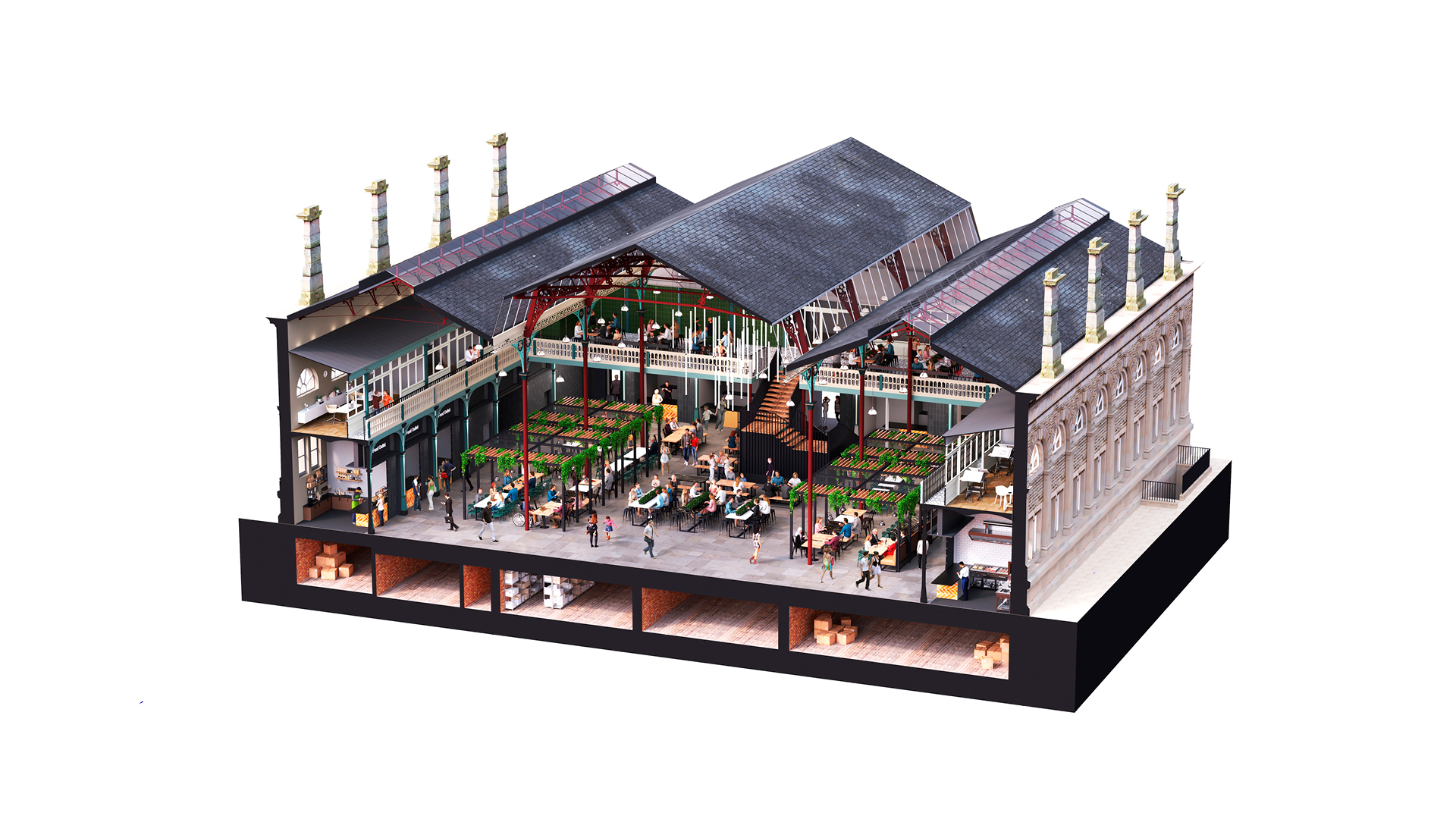
Transformation of the
Grade II listed Market Hall
New co-working space
in Burton's Chambers
Arts & heritage venue
created in Market Chambers
Secured £20m from the
Levelling Up Fund
The Brief & Design Development
We were tasked by Hyndburn Borough Council to prepare proposals for, and help them secure funding for, the transformation of Accrington town centre.
Working closely with client Hyndburn Borough Council and the funding bid team, we developed proposals for the three projects which formed the basis of the LUF bid. These were Accrington Market Hall, Market Chambers and Burton’s Chambers.
Following a programme of client and stakeholder engagement, we developed high level proposals for external repairs and improvements and internal refurbishment works to the buildings to facilitate their change or adaptation of use and secured £20m from the Governments Levelling Up Fund.
Following on from this success, we were then tasked with developing and refining proposals for the three buildings to submit for planning and help identify and secure further funding. All 3 projects gained planning approval in early 2024.
“...Thanks to the hard work of Hyndburn Council officers, our partnership board, expert consultants and lobbying from our MP we have secured this substantial investment into Accrington. The Levelling Up Fund will allow us to begin work to transform our Town Square in the heart of Hyndburn into a hub for shopping, food, events and culture…”Cllr Miles Parkinson OBE Leader of Hyndburn Borough Council
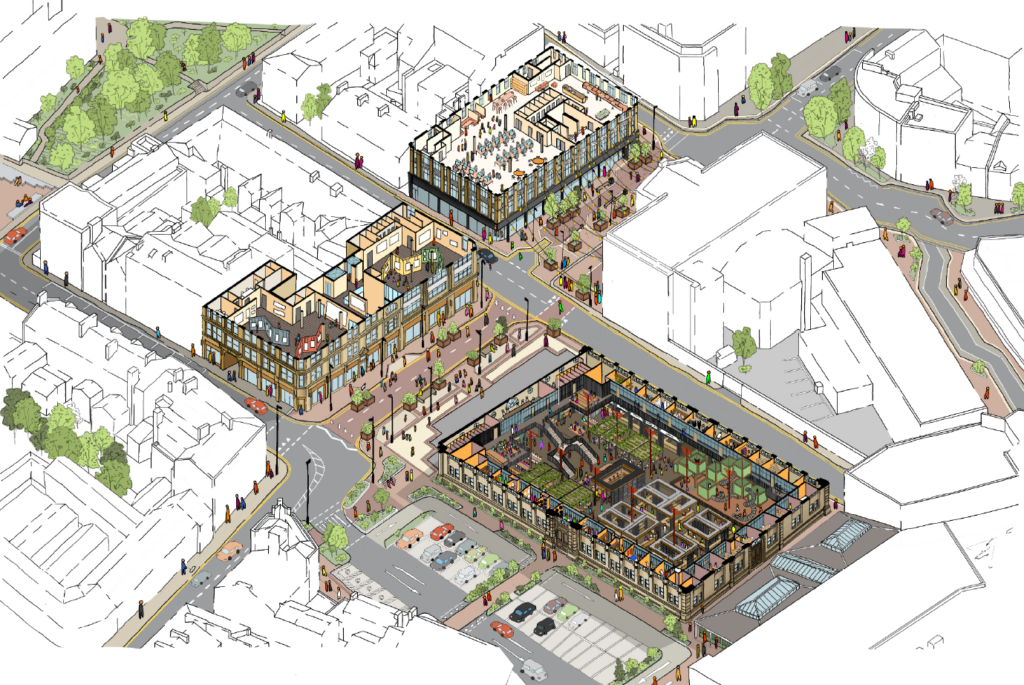
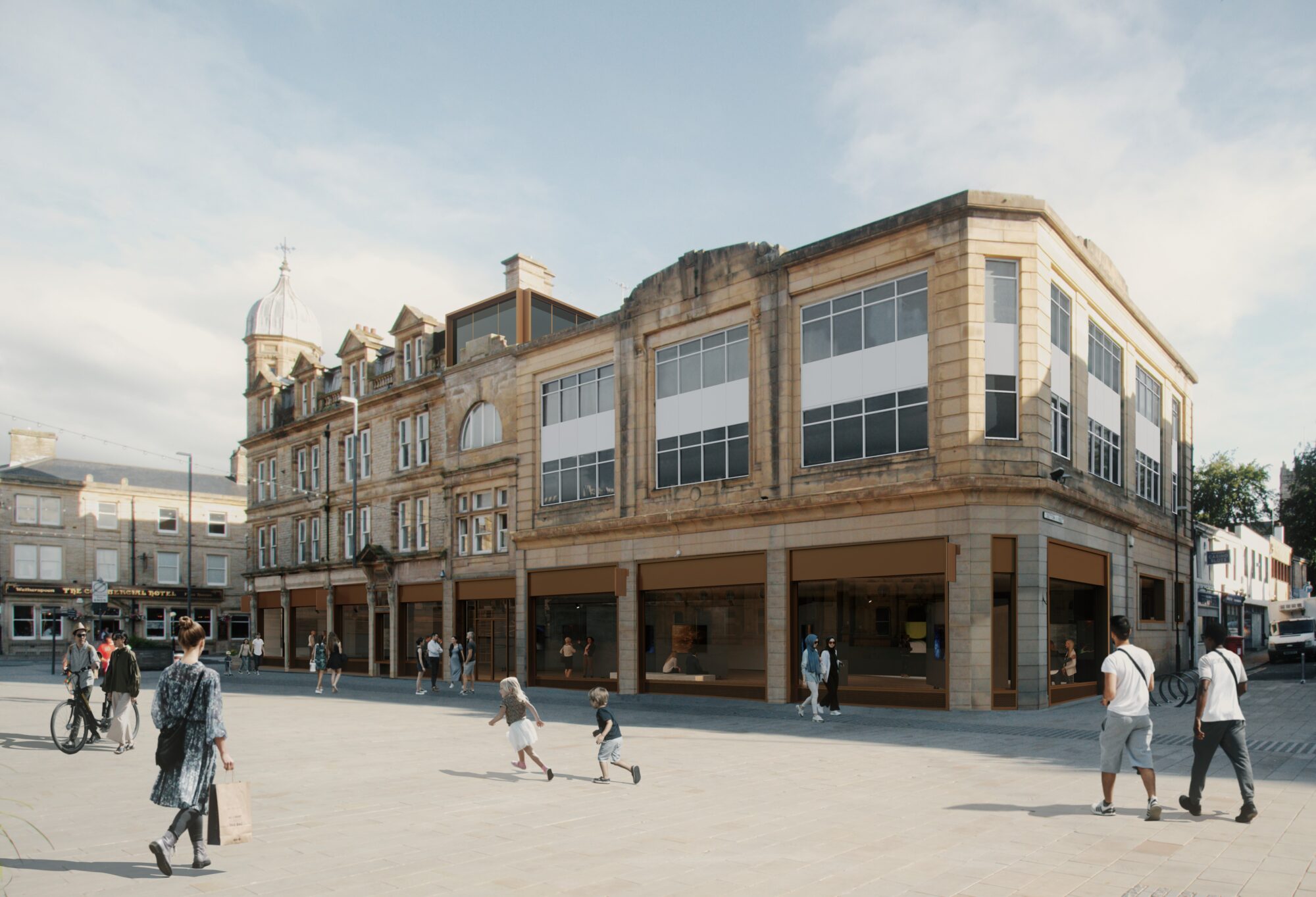
The Outcome
Our proposals include redeveloping the Grade II listed Market Hall into a new retail, leisure, food and drink destination, attracting local people and celebrating independent traders.
External works include repair of the existing fabric, improvements to security and part removal of market stalls to create improved landscaping and external seating opportunities. Internally, our architectural and interior design teams have developed proposals for the aesthetic uplift of the market space – the proposed layout reduces produce market activity and accommodates a new food and beverage offer. Our design retains and celebrates the heritage features of the building, whilst proposing the introduction of modern industrial touches. The focus of the design, from materiality to lighting, is on ensuring the seamless transition from day to night as the building seeks to adapt from a daytime to an all-day facility.
Alongside the Market Hall, the Market Chambers building opposite will also be refurbished, and repaired – transforming it into a cultural, arts and heritage venue. The Art Deco Burton’s Chambers building will be restored to become a modern co-working space for businesses with a dedicated events area.
It is hoped that the three projects will be the catalyst for kick-starting the wider transformation of Accrington town centre.
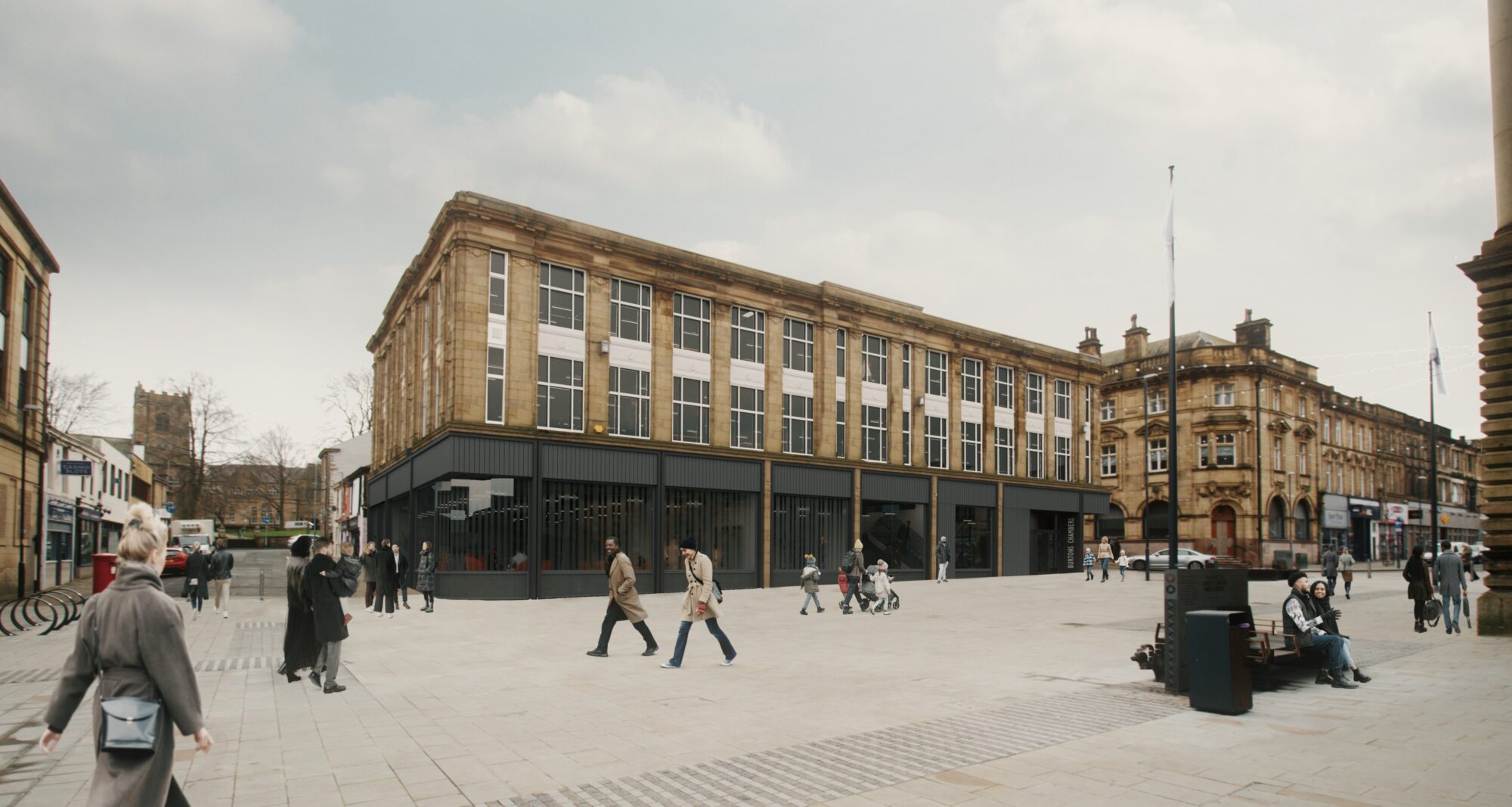
Client Testimonial
“AEW have supported the Council on its Levelling Up Funding bid process for its regeneration projects around the town square. The information was presented in a very professional manner and clearly showed a deep understanding of the Council’s vision for each of the three buildings. AEW and the Council have developed an excellent working relationship and their output always carefully considers the audience which it is presented to, whether that is verbally to Council Members and Officers or designing storytelling boards used during consultations and planning meetings.”Cllr Steve Riley Executive Director (Environment), Hyndburn Borough Council
Project Team
Phil Hepworth
Director
Ben Smith
Associate
Liz Durcan
Associate
Ryan Berry
Architect
Rebekah Parkinson
Associate
