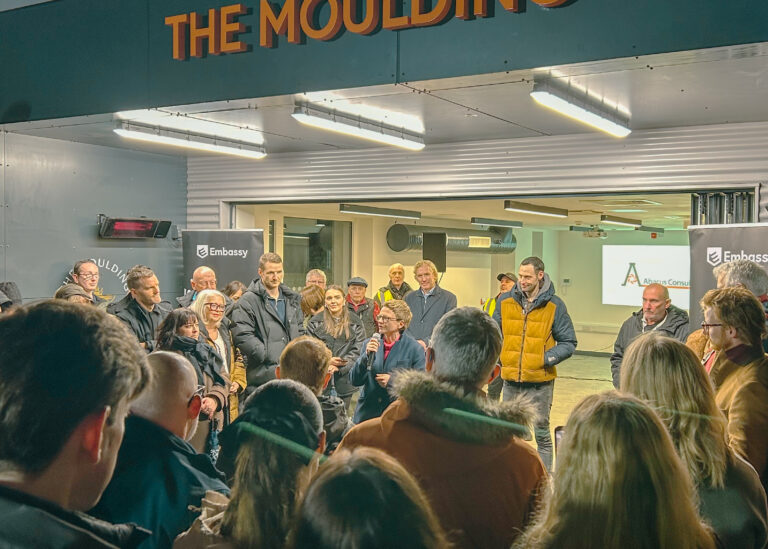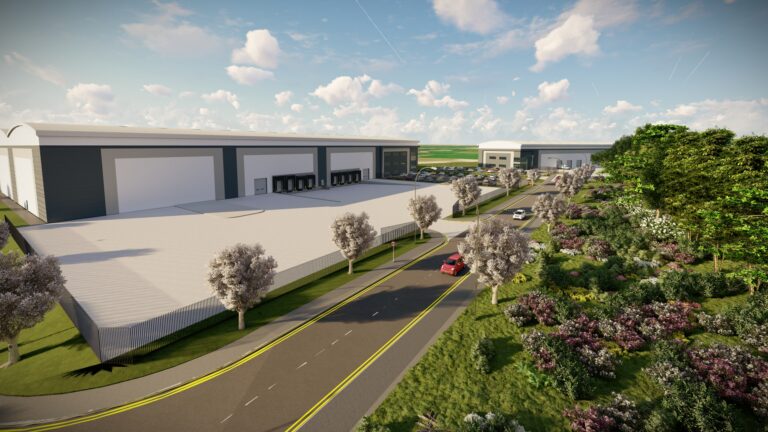Insight: The Architect’s Role in Place-Based Decarbonisation
Share Article
Conversations about decarbonisation often focus on individual buildings or national strategies. But somewhere in between lies a powerful opportunity: place-based decarbonisation. This approach looks beyond isolated interventions and considers the wider context on how buildings, infrastructure, transport, energy, land use and communities interact in a specific location.
Some of the uptick in interest around decarbonisation is driven by regulation and ESG commitments. But as pressure mounts to meet net-zero targets, there’s a growing appetite to achieve more than compliance. The industry wants solutions that deliver not just emissions reductions, but wider benefits too. Tackling climate change can also mean creating healthier, more resilient and more equitable places.
Architects and masterplanners have a key role to play in unlocking these outcomes. By working at the scale of neighbourhoods, campuses, business parks or town centres, we can help shape low-carbon transitions that are tailored to a specific locality — and that deliver lasting value for the people who live and work there.
This is where the real potential lies: not just in designing greener buildings, but in helping clients and communities reimagine the places they’re part of.
Let’s look at some of the ways architectural interventions can help achieve decarbonisation.
How architects help unlock decarbonisation
Decarbonisation at the building level is well-trodden ground. Clients are familiar with the basics: improving building fabric, replacing heating systems, reducing energy demand and more. But this only scratches the surface of what’s possible when you look beyond the red line boundary.
Architects working across sustainability and masterplanning are uniquely positioned to help clients zoom out. That means understanding how a site fits into its wider context, in spatial, social and economic terms. Understanding this opens up the door to broader decarbonisation strategies.
This approach, known as place-based decarbonisation, focuses on reducing emissions by engaging with the specific characteristics and needs of a location.
A good place-based decarbonisation strategy will typically involve:
- Estate-wide masterplanning to identify retrofit opportunities, energy flows, logistics access and potential for infill or redevelopment
- Stakeholder engagement with local authorities, occupiers and community groups to align interventions with wider local priorities
- Phased delivery plans that balance operational continuity with long-term carbon reduction
- Opportunities for collaboration between neighbouring sites to scale up infrastructure investment, such as solar arrays, EV charging hubs or shared storage.
Crucially, this approach requires a shift in mindset where we’re not treating each building in isolation. At its heart, it’s about taking a systems view and designing a practical roadmap that responds to the physical, regulatory and economic realities of a place.
The Greater Manchester approach to place-based planning
Place-based decarbonisation is a core principle in Greater Manchester’s climate strategy.
As members of the Manchester Climate Change Partnership, we’re contributing to the development of the updated Manchester Climate Change Framework. This strategy puts local action at the heart of its approach. The current 2020 to 2025 Framework already highlights the need for joined-up efforts across buildings, transport, energy, consumption and green infrastructure. The upcoming refresh is expected to sharpen the focus on delivery and implementation at the neighbourhood scale.
This emphasis on place is also reflected in the rollout of Local Area Energy Plans for all ten Greater Manchester districts. Greater Manchester is the first UK city region to adopt this data-led, district-by-district approach. These plans are designed to identify the most cost-effective and locally appropriate interventions to decarbonise energy systems, based on collaboration between local authorities, businesses and communities.
What is clear from Manchester’s climate agenda is that no single solution will work everywhere. Decarbonisation must respond to the fabric, function and future of each place. The role of architects in shaping these responses is critical. We help align spatial design with sustainability objectives, stakeholder engagement and long-term resilience.
Why place-based decarbonisation works
What we’ve learned from projects like these is that tackling carbon at the neighbourhood level rather than the individual building delivers more meaningful results.
There are several reasons for this:
- Scale unlocks ambition
Shared infrastructure becomes viable in a way that rarely makes sense for individual buildings. This includes solar generation, energy storage, EV charging or low-carbon heat networks - Coordination enables resilience
Joined-up planning allows for better management of climate risks, including flood mitigation, heat resilience and energy security. Interventions like raingardens, shaded routes and permeable surfaces work best when implemented at scale - Co-benefits become visible
Carbon reduction doesn’t happen in a vacuum. A place-based approach reveals the wider benefits of decarbonisation: improved air quality, reduced traffic congestion, better access to jobs, and enhanced biodiversity - Stakeholder buy-in is stronger
When businesses, communities and local authorities are involved in the conversation early, the solutions are more robust and supported. Co-design builds trust and makes implementation easier.
The path ahead: from vision to delivery
The biggest barrier to decarbonisation at this scale isn’t technical, but organisational. Too often, there’s no single party responsible for coordinating change at this scale. Land ownership is fragmented, investment cycles are short, and infrastructure decisions are often made in silos.
But this can change. The starting point is often a shared vision and a place-based masterplan. Architects can facilitate that process, helping clients and stakeholders align around what’s possible and how to deliver it in practical phases.
It starts with asking the right questions:
- Where are the biggest sources of carbon?
- Which buildings are retrofit candidates, and which need replacing?
- What role could shared energy or logistics infrastructure play?
- How do people access the site, and what are the alternatives?
- What wider benefits could decarbonisation unlock for the surrounding community?
Answering these questions requires technical understanding, strategic thinking and deep engagement with place. Architects sit at the intersection of these disciplines. And with the right tools and partnerships, we can help lead the transformation of our built environment into low-carbon, high-value places that support a just transition to net zero.



