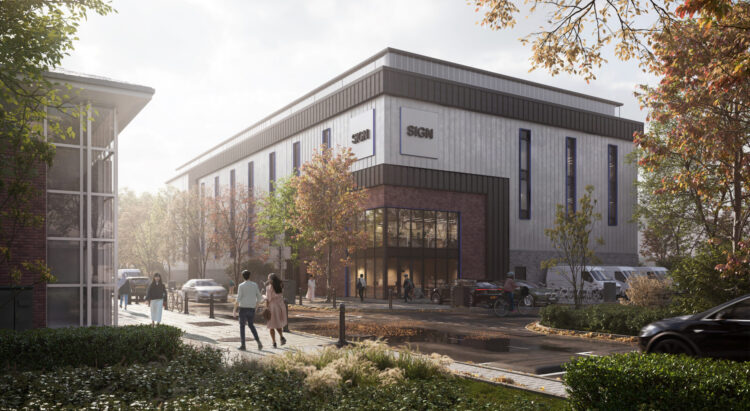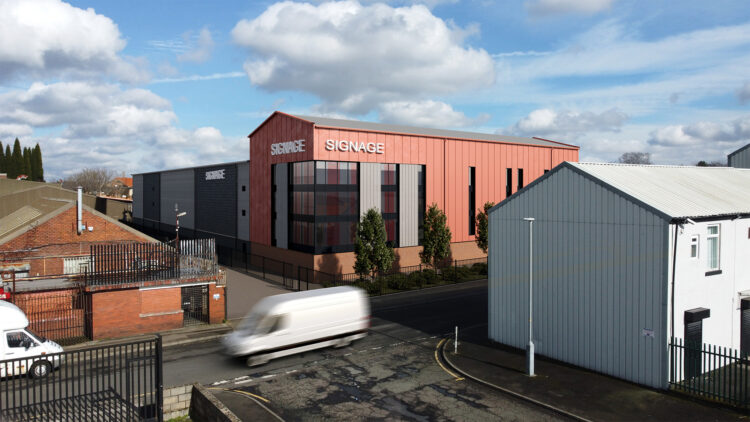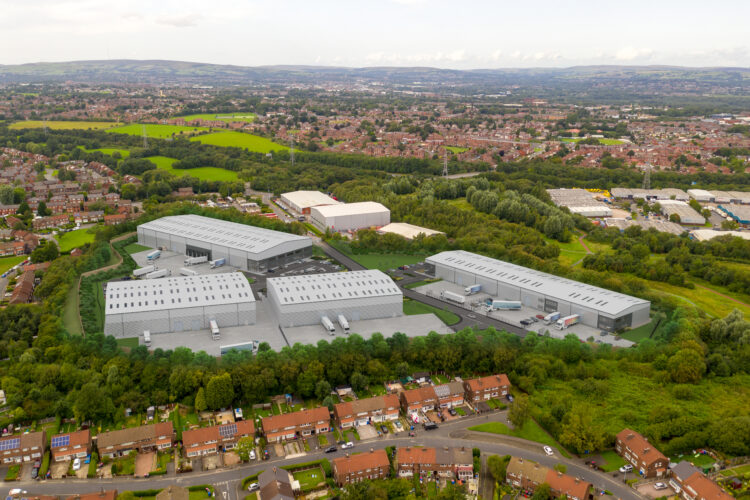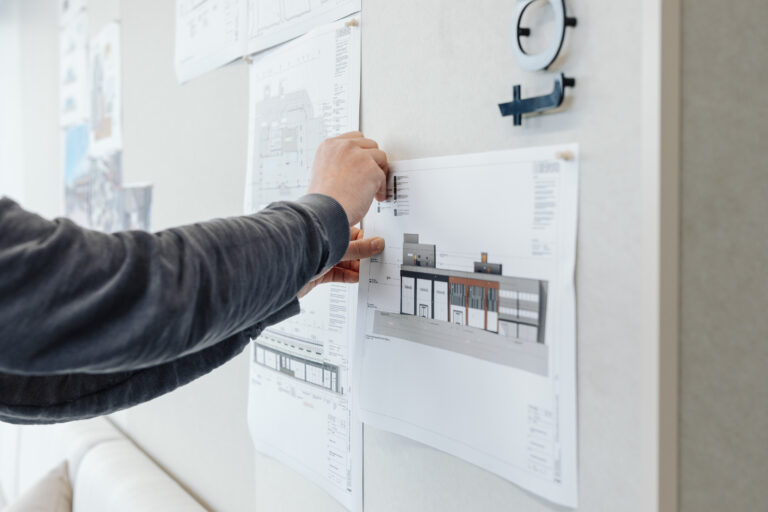Combining adaptive reuse with an efficient new build structure, we designed a new headquarters for fashion brand Plaza Collection that sits alongside a new self storage facility. A great example of maximising sustainability on a brownfield site, the project responded positively to both site and business constraints.
Project Credits
- Plaza Collection LtdClient
- SalfordLocation
- Industrial, Offices Sectors
- Architecture, Sustainability, Principal Designer, Retrofit Services
- 85,900 sqftSize
- 2023 - OngoingProgramme
- Planning ApprovedStatus
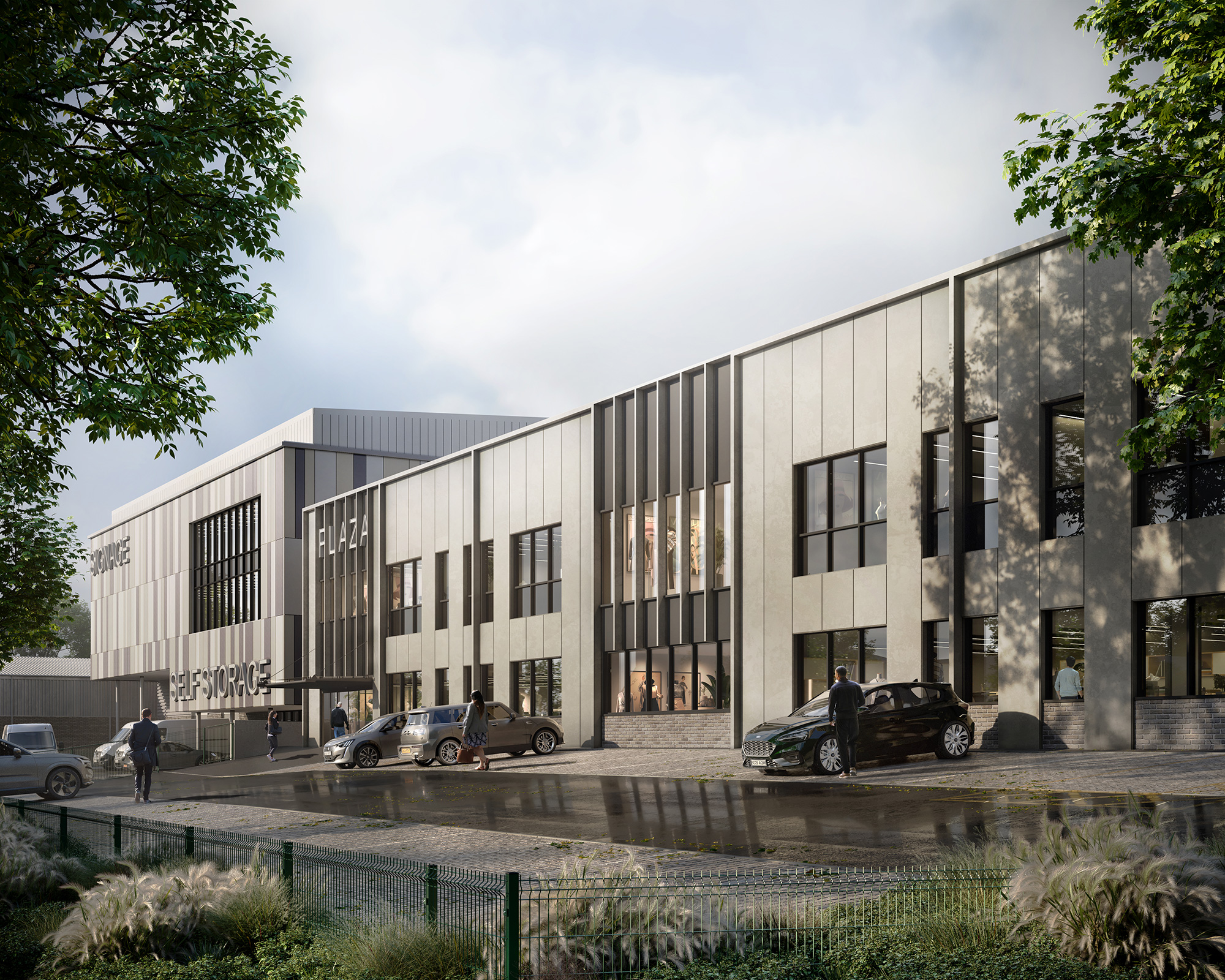
Retention and reuse
two existing steel-framed buildings
Over 85,000 sq ft
mixed-use development
Adaptive design informed by
fashion and textile references
Major level changes
across site integrated into design
The Brief & Design Development
Plaza Collection, a Manchester-based fashion designer and wholesaler, approached us to create a new headquarters combining design studios, photography spaces, showrooms and a warehouse. They’d outgrown their former premises and acquired a new site at Bury New Road, home to two vacant car showroom buildings and surrounding land.
Our approach centred on sustainability and efficient use of the site. With the two large structures already in place, it was important to design a solution that reflected Plaza Collection’s approach to recycled materials. What better way to achieve this than by delivering a design focused on adaptive reuse?
To this end, we retained the existing steel frames of the showrooms, connecting and reconfiguring them to create a cohesive HQ and warehouse space.
The site also included underutilised land unsuitable for other commercial uses due to access and layout constraints. We proposed a 50,000 sqft self storage facility. This efficient solution maximised value while minimising parking and circulation needs. To address a 1.5 to 2 metre level change across the site, the self storage building was partly cut into the landscape, reducing perceived massing while maximising internal capacity.
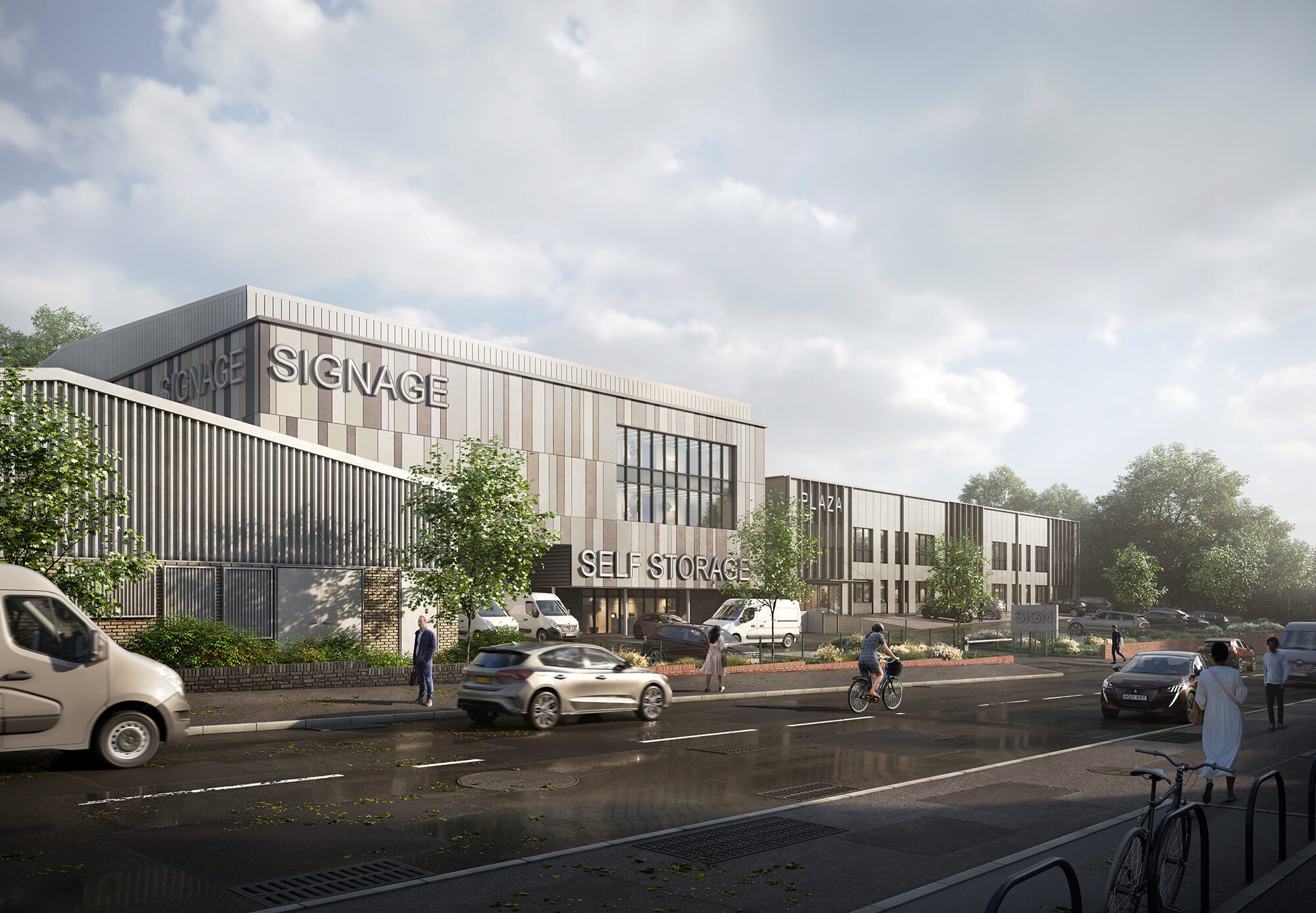
The Outcome
Our final design has aligned the new buildings visually and functionally. Added aesthetic flourishes like vertical cladding on the HQ building resemble textile weaves – a fun addition that reflects the character of Plaza Collection’s brand.
Extensive first-floor glazing provides light-filled workspaces without giving the appearance of a retail frontage – an important distinction as it had to be clear that this was an office HQ, not a retail unit.
In the self storage unit, the elevations incorporate glazing and detailing to break down the building’s scale, a key concern of the planning process.
The project secured planning consent in March 2025, with the design receiving strong positive feedback from the local authority for its clarity and response to context. We’re now progressing technical design and coordinating the consultant team ahead of appointing a main contractor.
Once complete, the development will provide Plaza Collection with a flexible, future-proofed base for their operations. Alongside this, the self storage facility will generate long-term commercial value for the site.
The scheme will transform a redundant commercial plot into a distinctive, sustainable asset for Cheetham Hill and the surrounding community.


