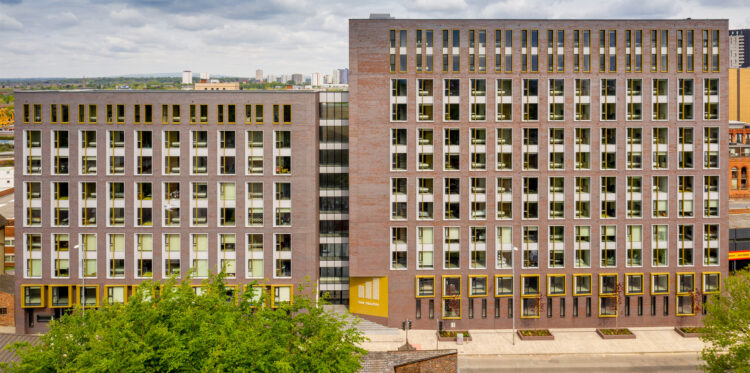At South Gate we have regenerated 2 brownfield sites and delivered new bungalows for persons with dementia, alongside new mixed tenure family homes. The design of the bungalows followed in-depth research with a range of specialist stakeholders.
Project Credits
- One ManchesterClient
- OpenshawLocation
- Residential Sectors
- Architecture Services
- 35 homesSize
- £3.6mValue
- 2017 -2019Programme
- CompleteStatus
- CaseyPhotography
Awards
- Northern Housing Awards - Affordable Housing Scheme of the YearWinner
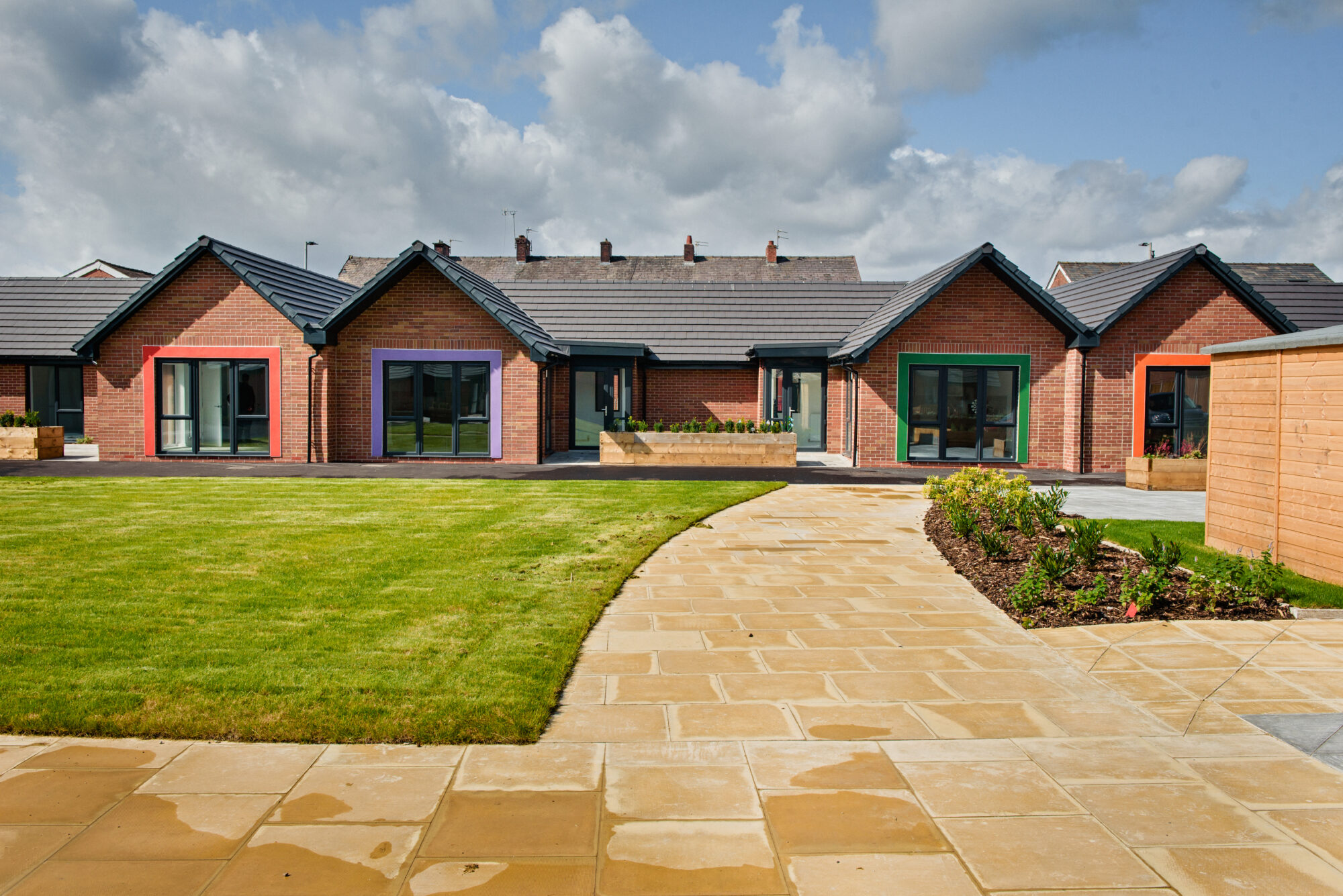
35 homes
on two sites
20 houses
and 15 bungalows
Affordable Housing Scheme
of the Year 2021
A Housing LIN
best practice case study
The Brief
In 2017, we were appointed by One Manchester via the JV North Framework, to regenerate two brownfield sites in Openshaw and deliver mixed-tenure homes for families and those with cognitive conditions.
Both sites had previously housed 19th century industrial and residential buildings and had been used as public open space for over 20 years following previous clearance. Site 1 suffered from significant contamination, contained groups of popular trees and featured an adopted sewer crossed the site. Site 2 suffered from a disputed right of way and boundary ownership issues.
Due to these complexities, we worked closely with the client and other relevant stakeholders, including local residents, the local planning authority and Greater Manchester Police to resolve the issues, mitigate the impacts and ensure a successful planning application.
One Manchester wanted to create homes for people living with, or developing, cognitive conditions, and to enable residents to live independently for long as long as possible. They wanted homes to provide a safe, but not secured, place to live through careful design and specification. They hoped to increase wellbeing through access to day light and outdoor spaces and to counter isolation with easy access to shared communal space and by enabling couples to stay together.
In light of the above brief, and with the proposed specialist homes a new offering for the housing provider, we facilitated early engagement meetings with dementia user groups and academics from Sterling and Salford University to refine the brief and validate our design.
This approach enabled the client to move forward quickly with confidence, ensure the brief was robust and addressed all the salient criteria for a new-build development for dementia sufferers.
“This is proof of an Age-Friendly Greater Manchester and for me this is what 21st century housing should be all about. People with dementia, or with complex needs and disabilities are in housing that is putting them at risk… When I talk about an Age-Friendly Greater Manchester, this is exactly what I have in mind.”Andy Burnham Greater Manchester Mayor, Greater Manchester Combined Authority
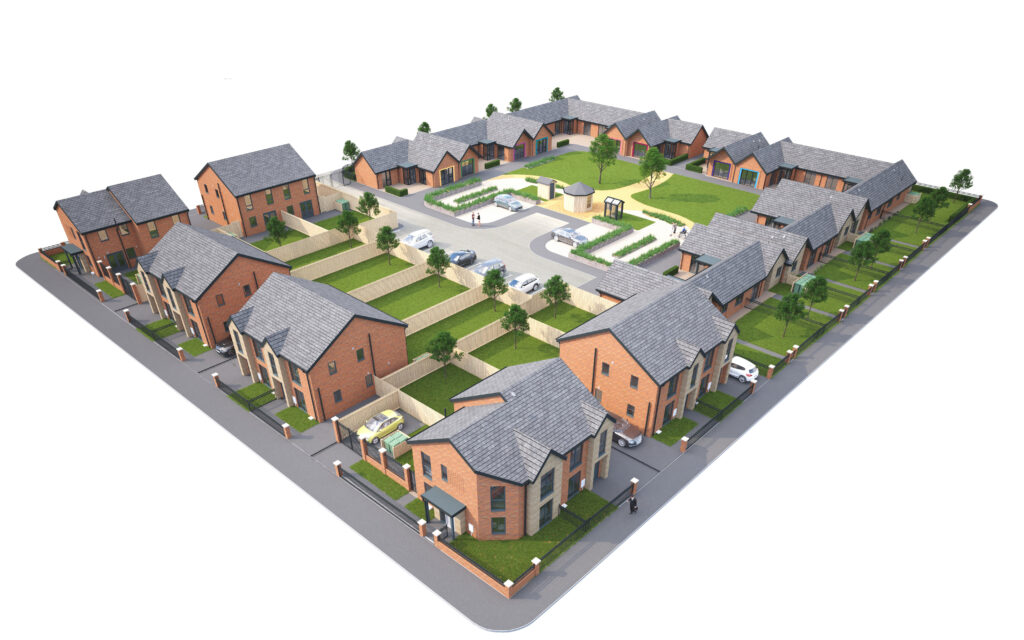
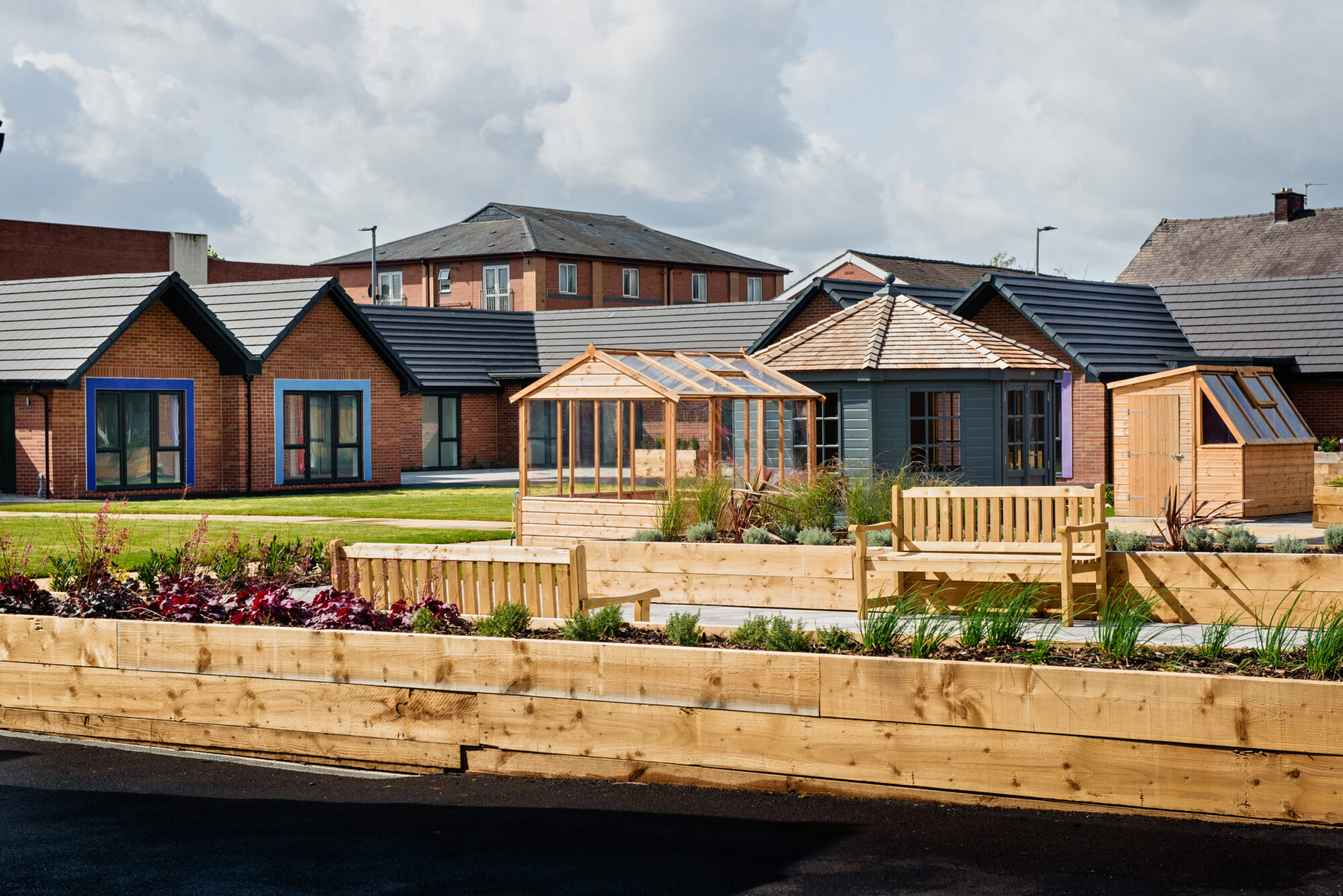
The Outcome
Completed in 2019, the final development accommodates 15 contemporary bungalows for persons with dementia and 12 shared-ownership family houses on one site whilst the second parcel accommodates 8 family homes for affordable rent.
The bungalows have been designed using HAPPI principles. They are located around a secure shared courtyard and garden enabling residents to live independently whilst using the external space. They are also designed for flexible use, with 2 bed options possible from the 1 bed design to allow for carer use.
Upon it’s opening in 2019 by Greater Manchester Mayor Andy Burnham hailed the development as “proof of an age-friendly Greater Manchester”. The project has also featured as a Housing LIN case study to share best practice in specialist housing design.
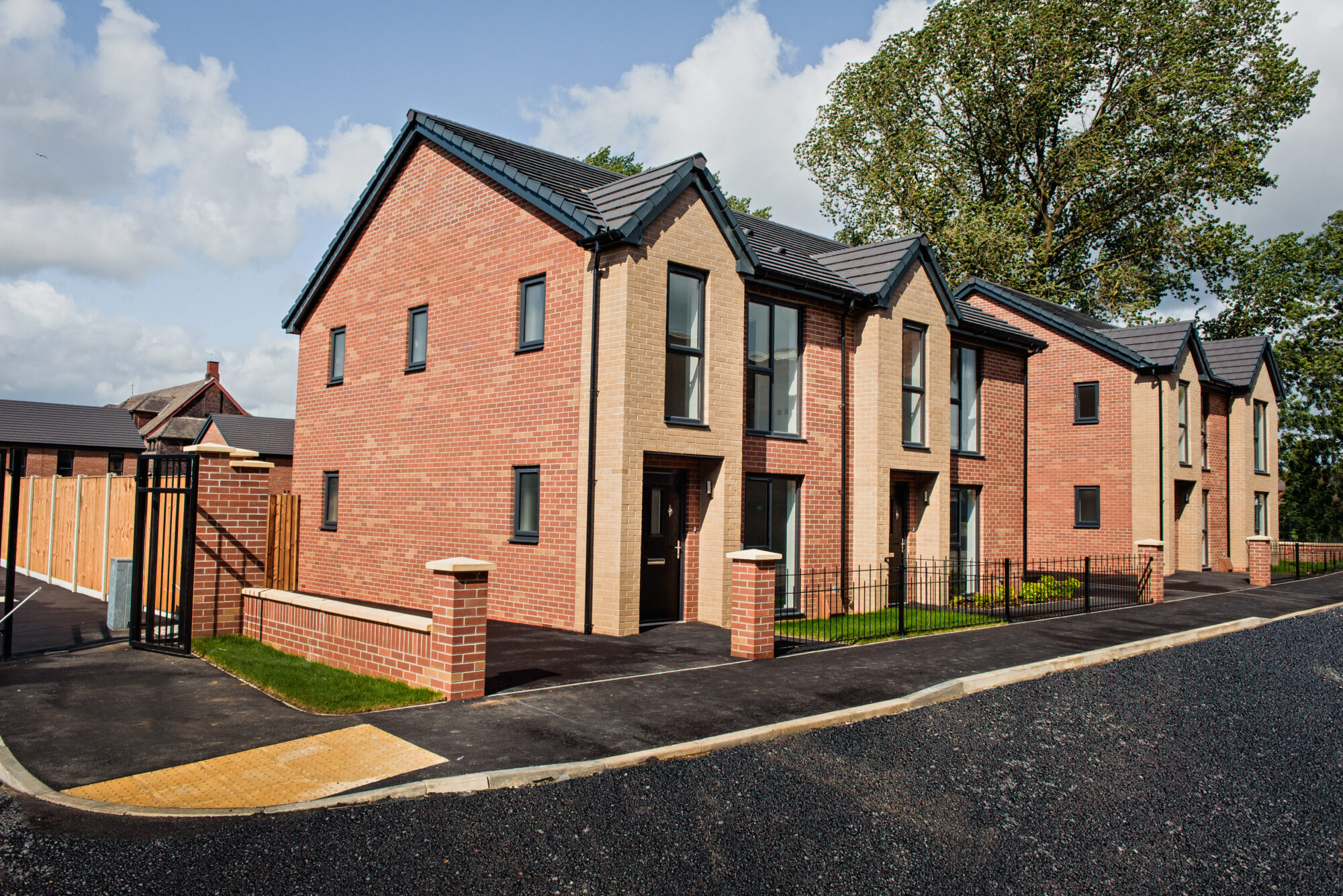
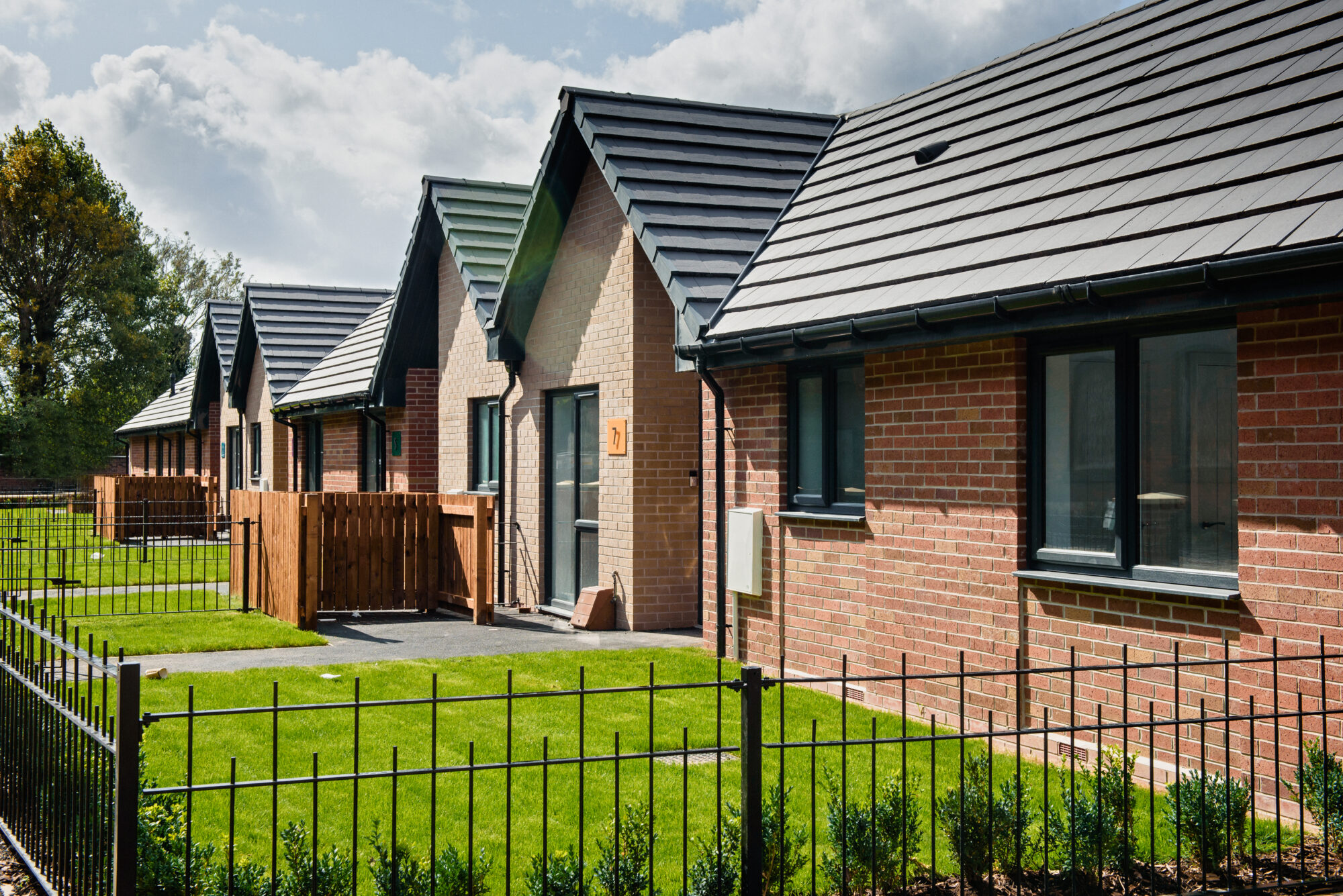
-
Design principles adopted for the bungalows, which were derived from extensive best practice research, include:
- Direct sight lines e.g. from bedroom to bathroom and from bedroom to kitchen.
- Memory aids such as colour render finishes around external windows with matching colour number plates on front entrances
- Safe, secure communal garden with access control gates and direct access from bungalows only.
- Sensory planting and raised beds.
- Sensor lighting in bedrooms to reduce nighttime confusion.
- Glazed doors to kitchen cupboards.
- Clearly defined pedestrian routes and destinations.
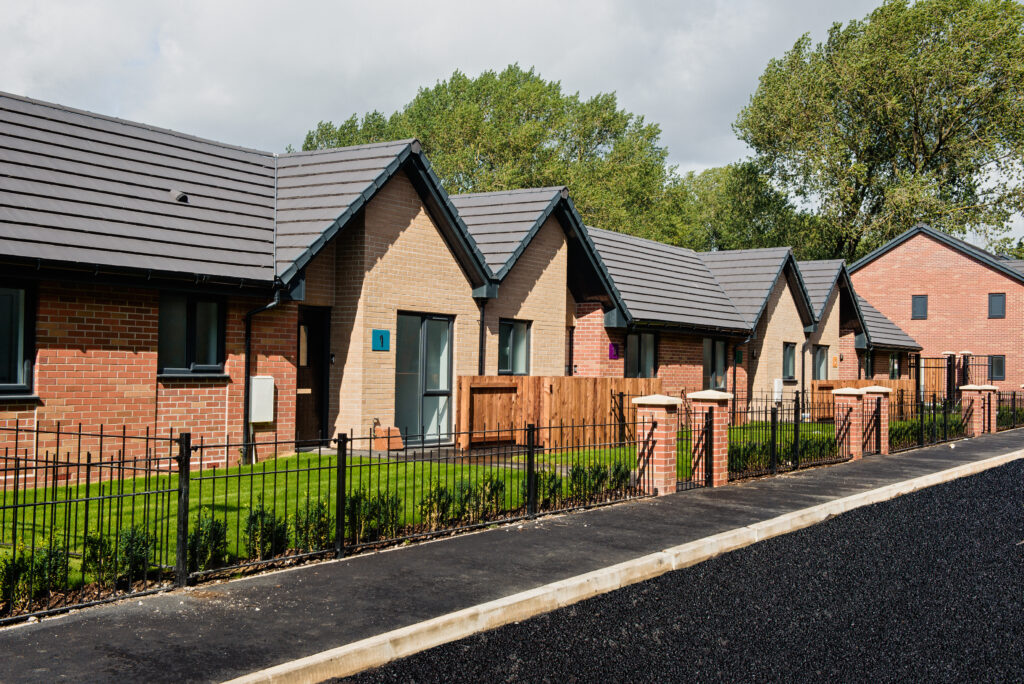
Project Team
Colin Savage
Commercial Director
Danny Lomax
Architect / Retrofit Coordinator
Dan Sutton
Associate / Passive House Designer
