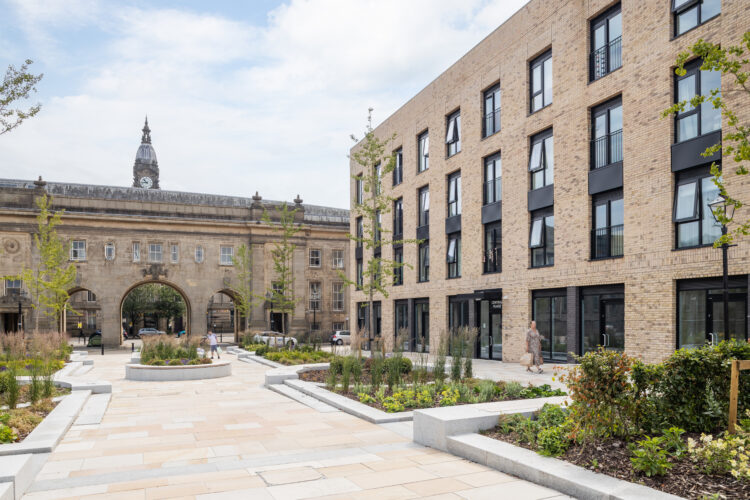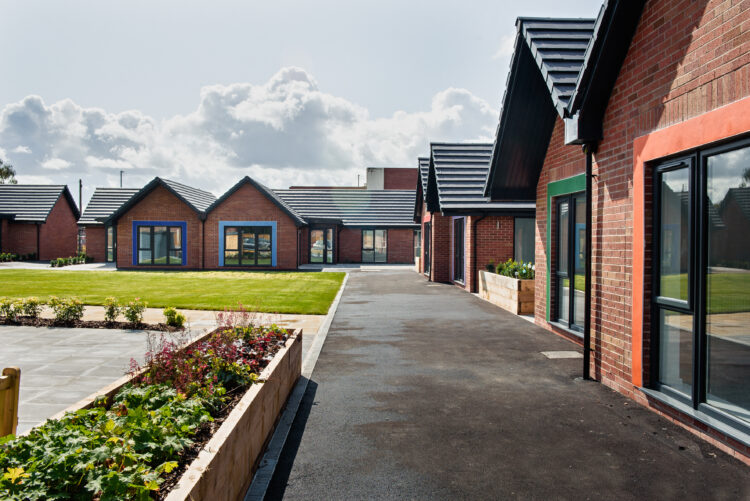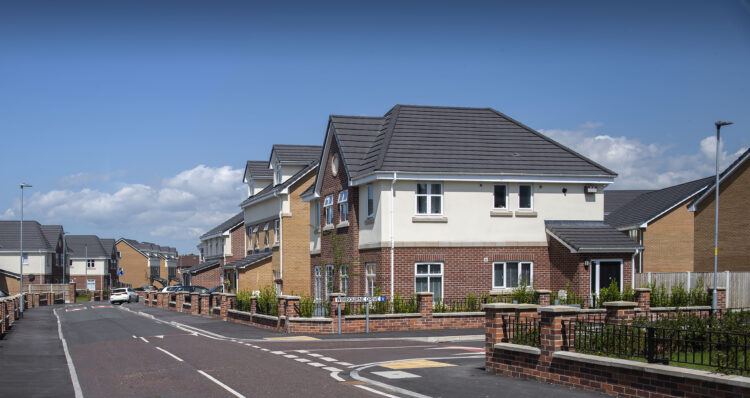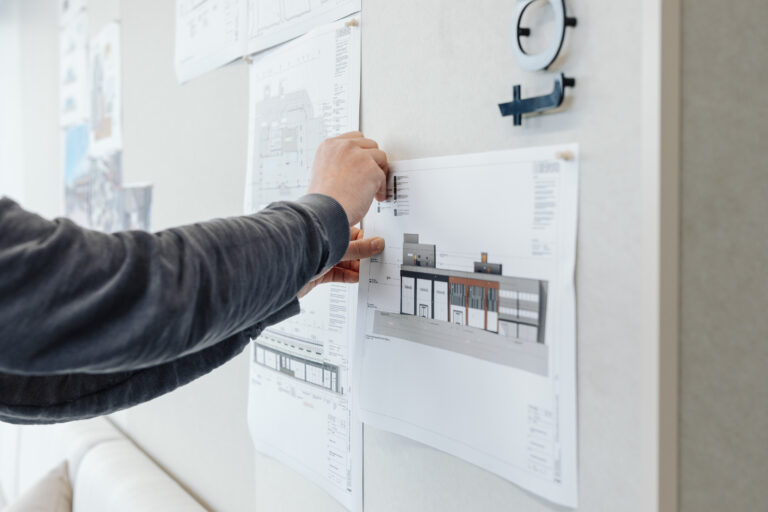Sale West is a 43ha housing estate which we have developed transformational masterplan and architectural proposals for. Over the next decade, 263 new homes and a range of estate improvements will be delivered for the benefit of the Sale West community.
Project Credits
- Irwell Valley HomesClient
- SaleLocation
- Residential Sectors
- Masterplanning, Architecture, Sustainability Services
- 263 homes / 43 haSize
- £17m (Phase 1)Value
- 2019 - OngoingProgramme
- OngoingStatus
- Finest MediaPhotography
Awards
- Northern Housing Awards - Regeneration of the YearWinner
- Insider NW Residential Property Awards - Social ImpactWinner
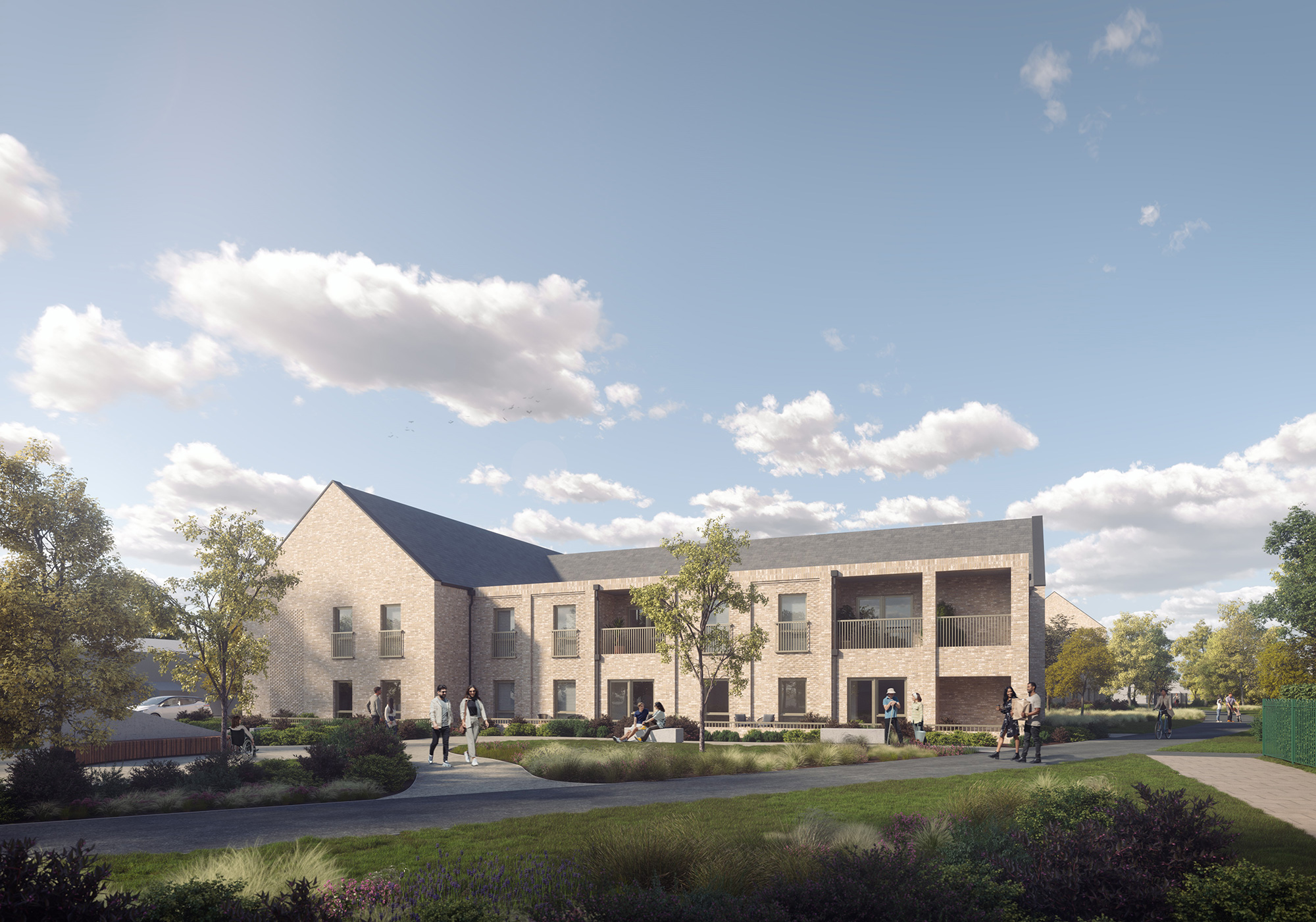
263
new homes
Passivhaus homes
in Phase 3
3-year commitment
with a local school
Winner Northern
Housing Awards
The Brief & Design Development
We were appointed by Irwell Valley Homes in 2019 to undertake a comprehensive masterplanning commission for the 43ha Sale West Estate and develop proposals for new high-quality, sustainable homes.
Due to the nature of the site, working across a whole neighbourhood with many residents impacted by development, our work began with a comprehensive analysis of the site and an in-depth client briefing process and a programme of inclusive stakeholder consultation. This focused not just on new homes, but also on the street scene, amenity spaces, security, landscaping and connectivity.
Considering the diverse range of stakeholders within the community, we used a range of techniques to undertake our consultation. These ranged from traditional workshops and one-to-one interviews to virtual reality presentations and strategically located QR coded signs linking to digital content.
We worked in 3D from commencement, ensuring the massing and spatial arrangements of the emerging masterplan could be more easily presented, reviewed and updated. It also provided a more flexible platform from which to communicate from, allowing for the above innovative consultation techniques to be used.
“We are committed to providing great homes, in good neighbourhoods, and this major regeneration programme will help us to achieve this...”Sasha Deepwell Chief Executive, Irwell Valley Homes
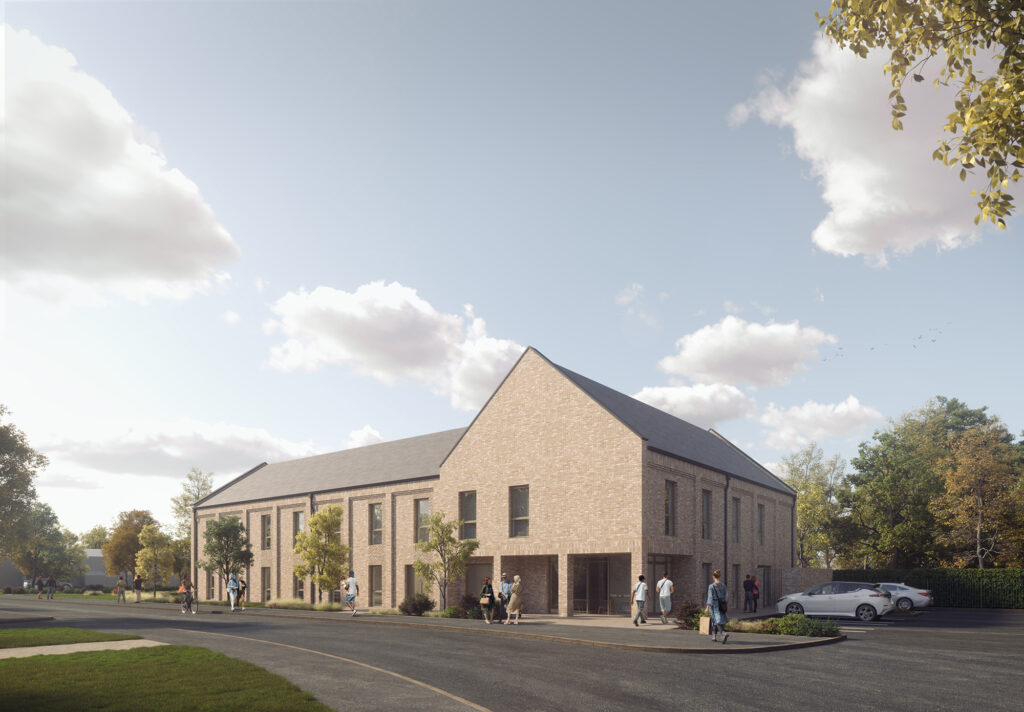
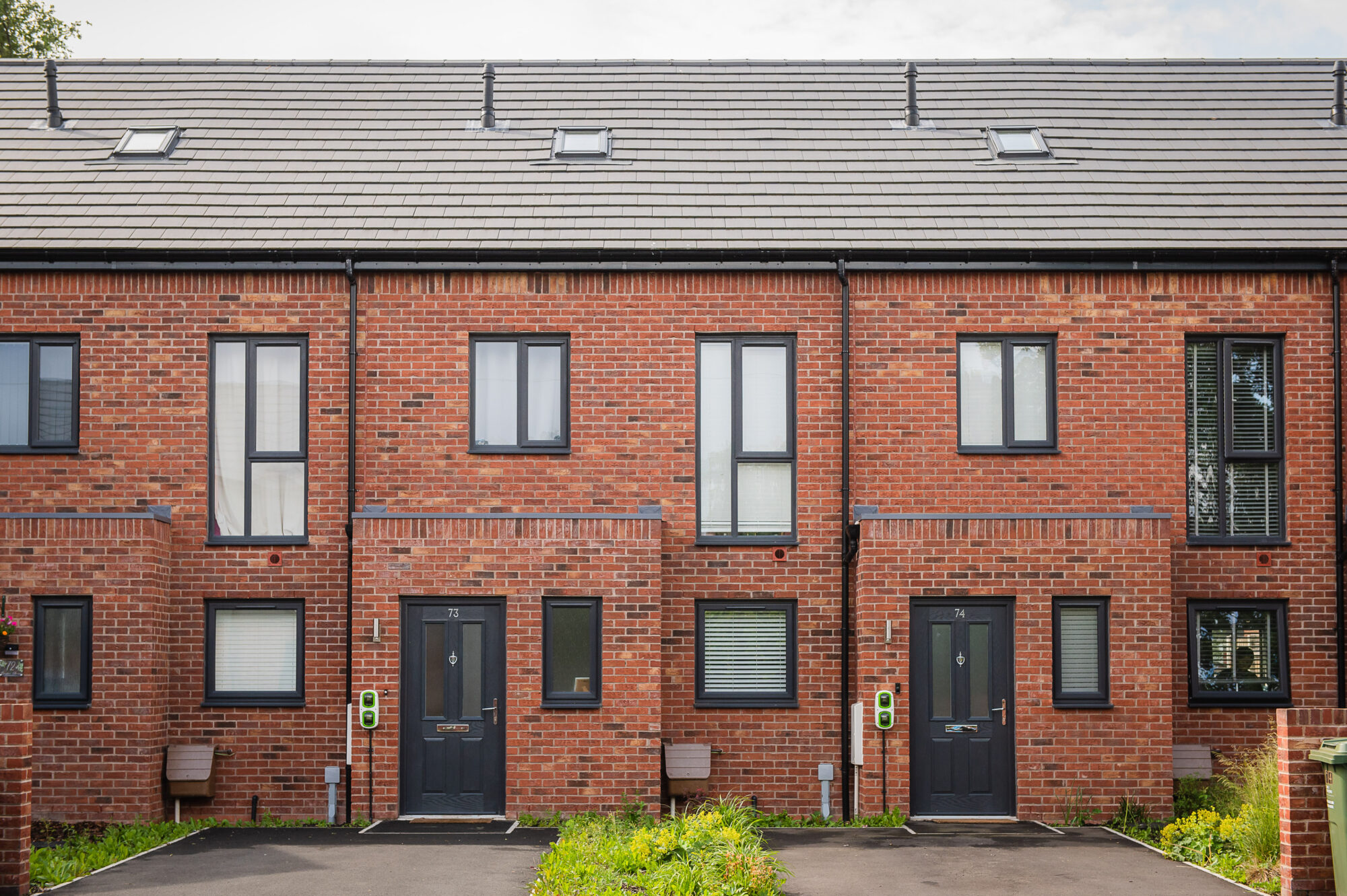
The Outcome
The final masterplan creates new homes on previously underutilised land, opens up new access routes for cars, cyclists and pedestrians and better connects the site to the wider area. A range of housetypes are provided, including three storey properties which provide focal points and maximise space for quality amenity. This includes play areas for the young and the old and seating to assist the elderly.
Full planning was granted for 79 new family homes for Phase 1 in June 2020, along with outline for a further 184 homes – including age friendly accommodation. The first phase of development is currently under construction.
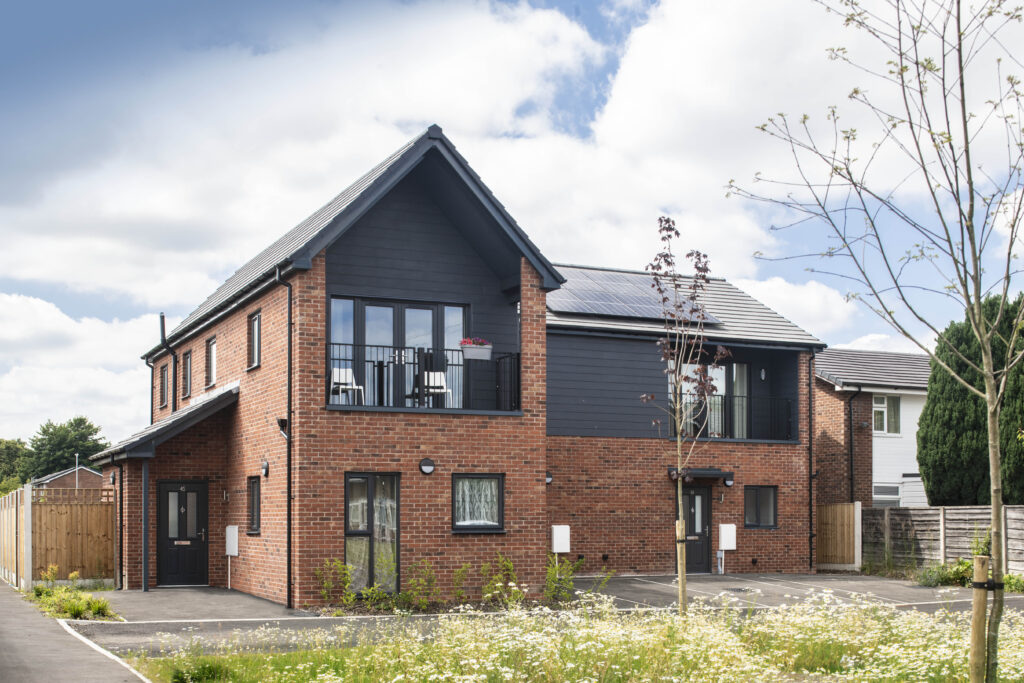
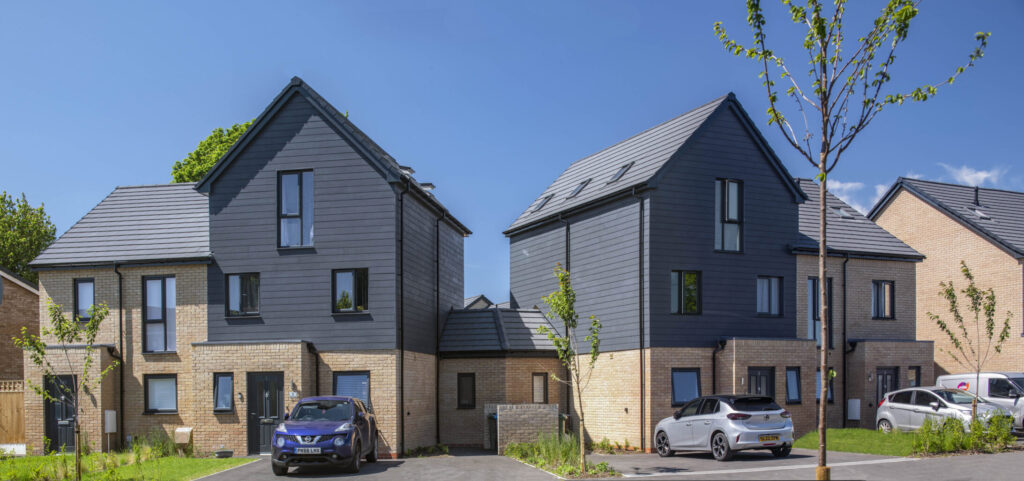
In addition to our design and delivery work, another key success of our involvement at Sale West has been our Social Delivery Plan. This includes the three year “adoption” of Ashton on Mersey School under the ‘Class Of your Own’ (COYO) programme.
We are using COYO’s ‘Design Engineer Construct!’ training initiative to inspire local children to discover unique pathways into the construction industry. We have established an after-school architecture club, led site visits across the estate and hosted several candidates in our office for work experience.
The success of the project, and the Social Value delivered by ourselves and all partners, has been recognised with two industry awards:
- Insider NW Residential Property Awards – Social Impact, Winner
- Northern Housing Awards – Regeneration, Winner
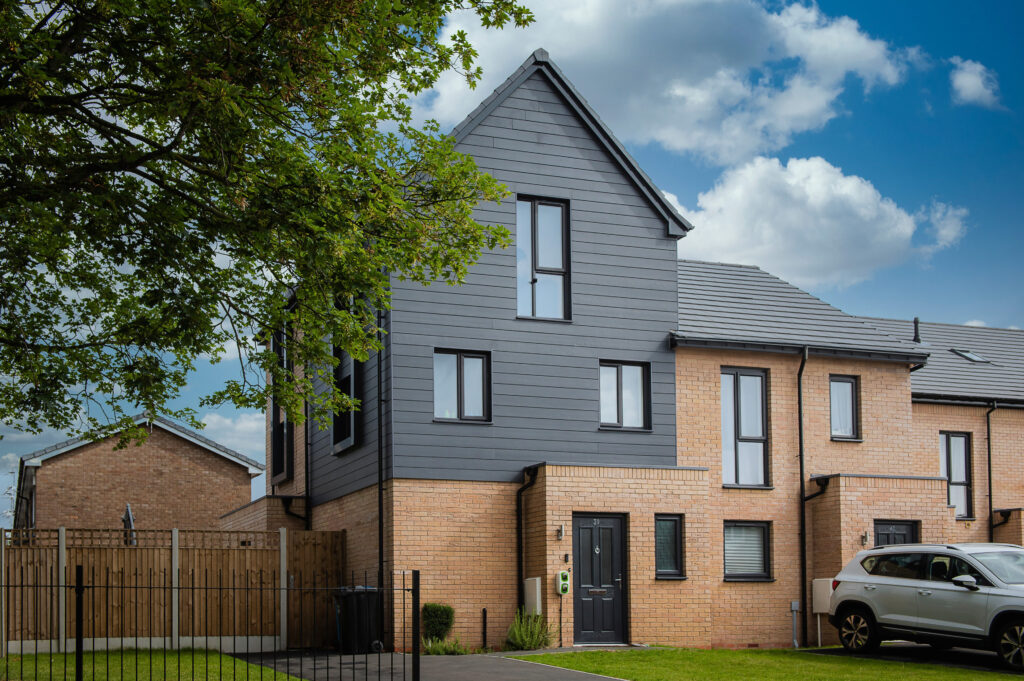
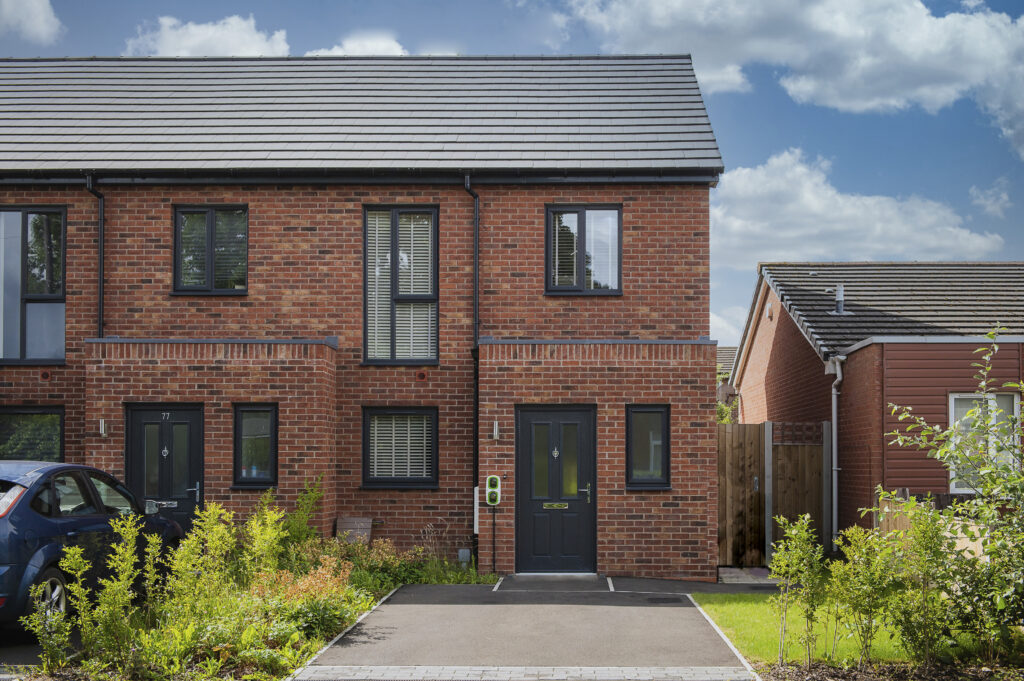
Our social value activities on Sale West have been wide ranging and have included:
- Adopted Ashton-on-Mersey School for 3-years.
- Supported Our Sale West Schools’ Climate Crisis Conference - Joining the climate march & participating in sustainability workshops.
- Donated decommissioned laptops to Our Sale West to help residents get online to access key services.
- Supported charity, City of Trees, with woodland management at Sale Water Park.
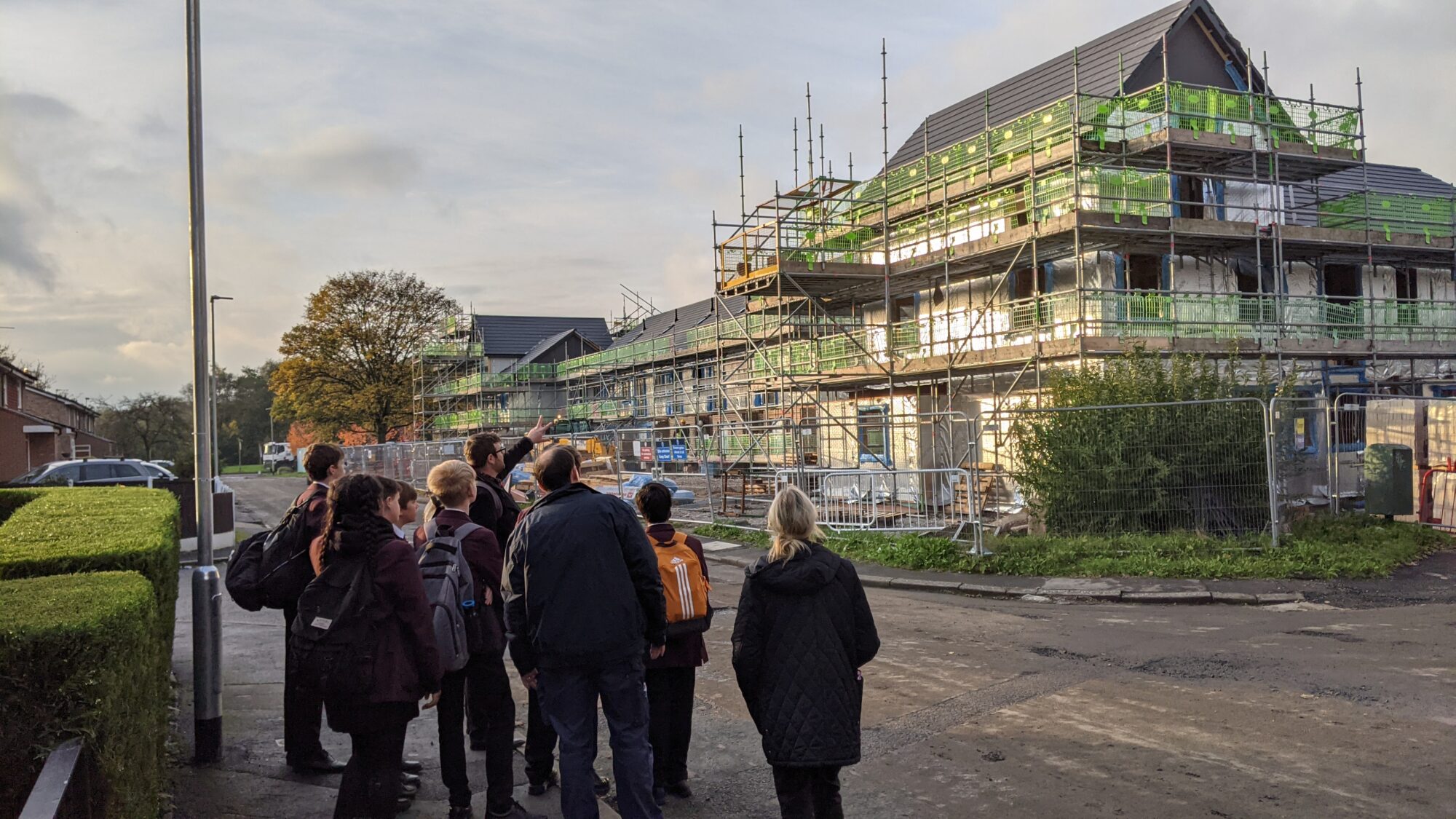
Testimonial
“This regeneration scheme is providing 263 much-needed high quality affordable homes and millions of pounds worth of major improvements to existing properties. Phase one of the scheme has already provided new social rent homes for 30 families and that is obviously fantastic news. There will also be major investment in the public realm, new road, play areas, more trees and green spaces as well as projects to support residents and boost the local economy.”Councillor Andrew Western Leader, Trafford Council
Project Team
Colin Savage
Commercial Director
Ben Robinson
Associate Director
Danny Lomax
Associate / Retrofit Coordinator
Dan Sutton
Associate / Passive House Designer
