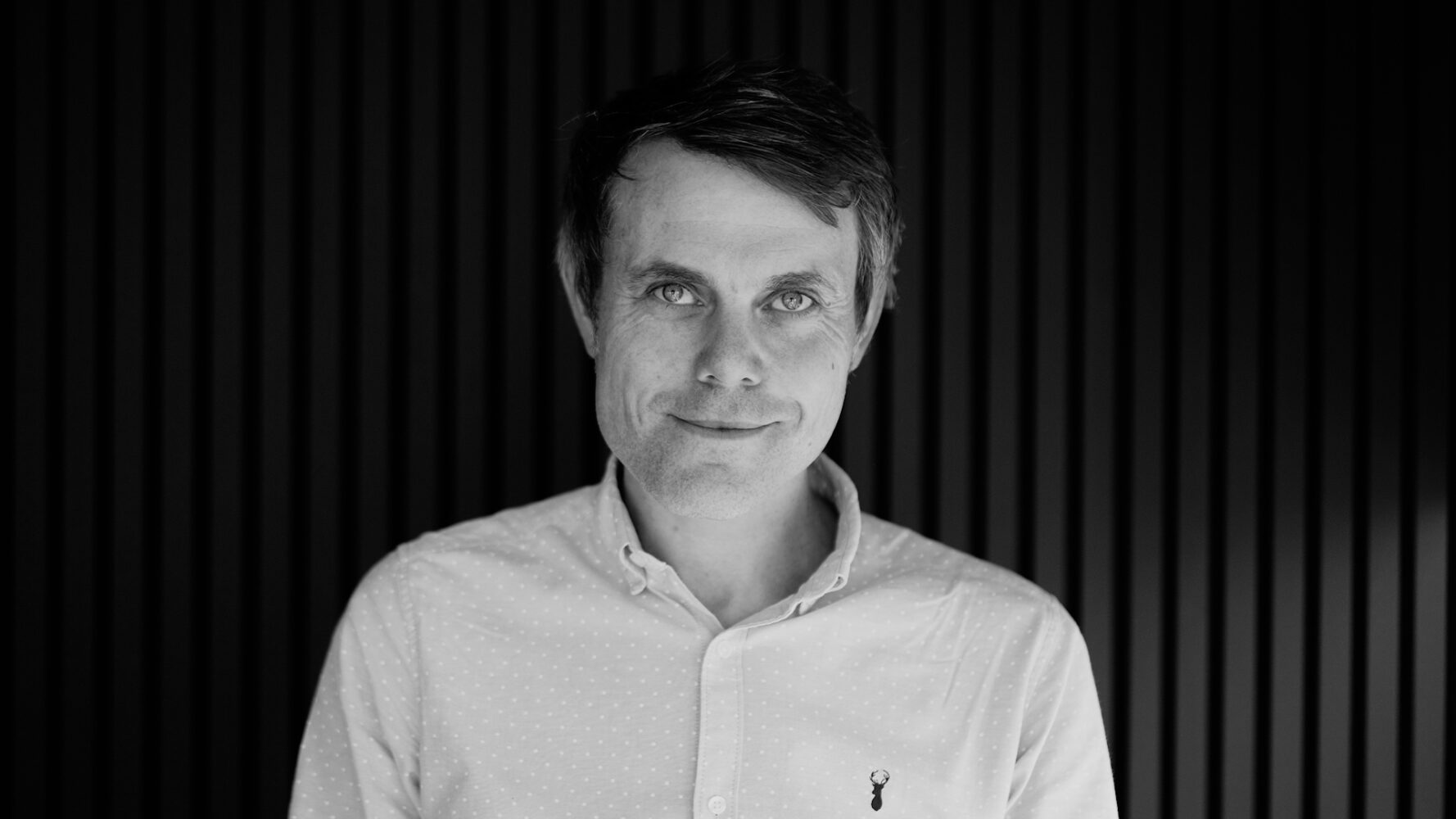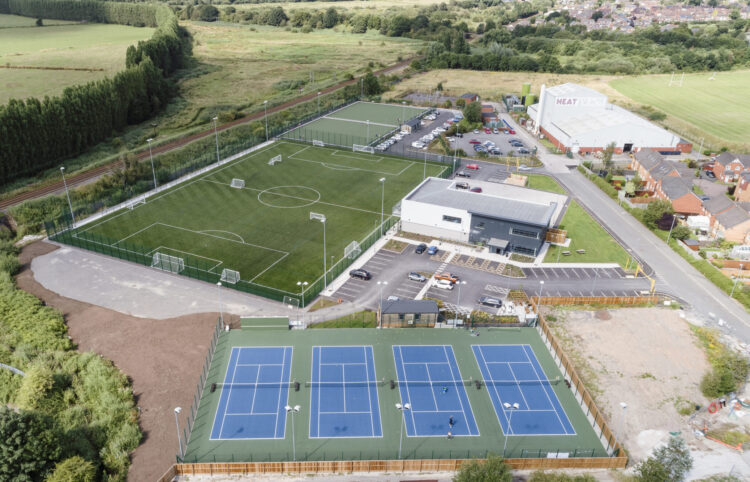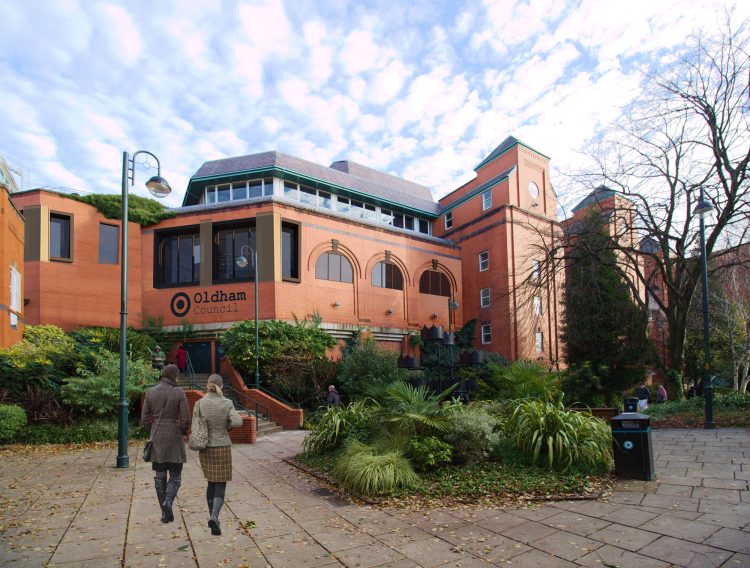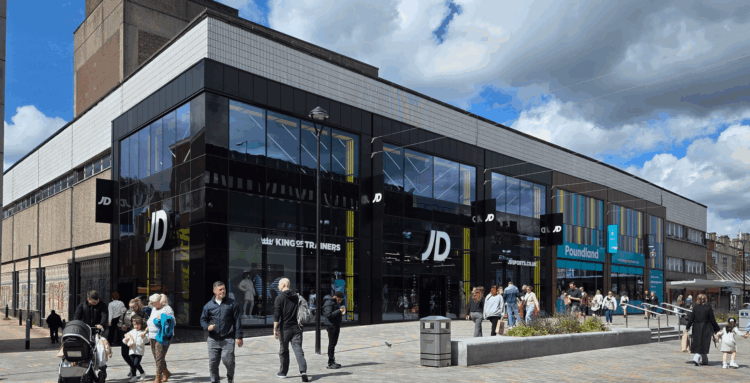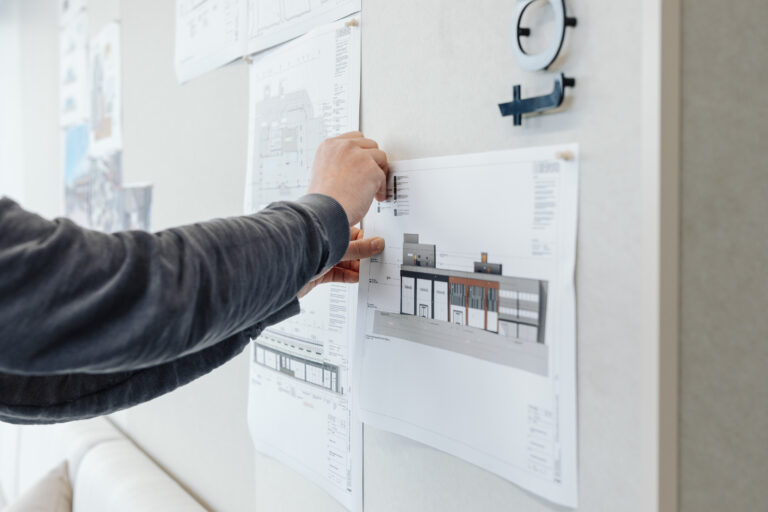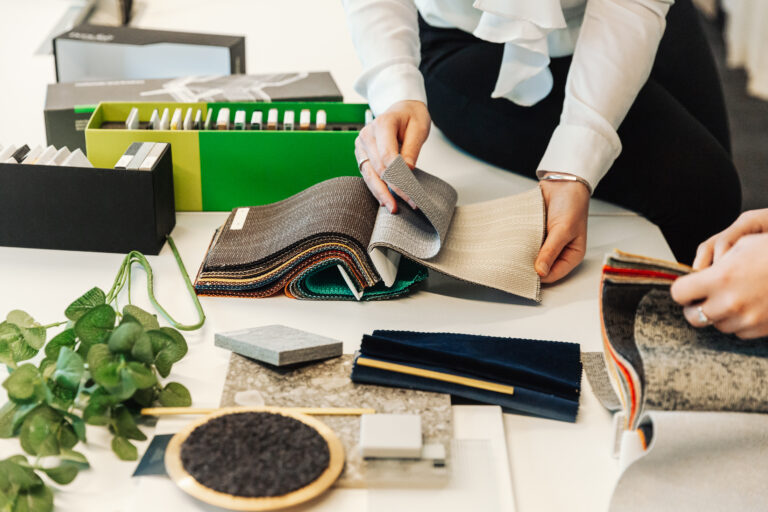At North Bridge, we have taken a previously consented scheme for a brownfield site and developed a new design that maintains quality and the leisure offer whilst bringing it within budget. Our proposal includes a six-lane swimming pool, an eight-court sports hall, a 120-station fitness suite, two multi-functional studios and a range of other amenities.
Project Credits
- Calderdale CouncilClient
- HalifaxLocation
- Retail & Leisure, Community & Culture Sectors
- Architecture, BIM Services
- 72,225 sq ftSize
- 2023 - OngoingProgramme
- Planning ApprovedStatus
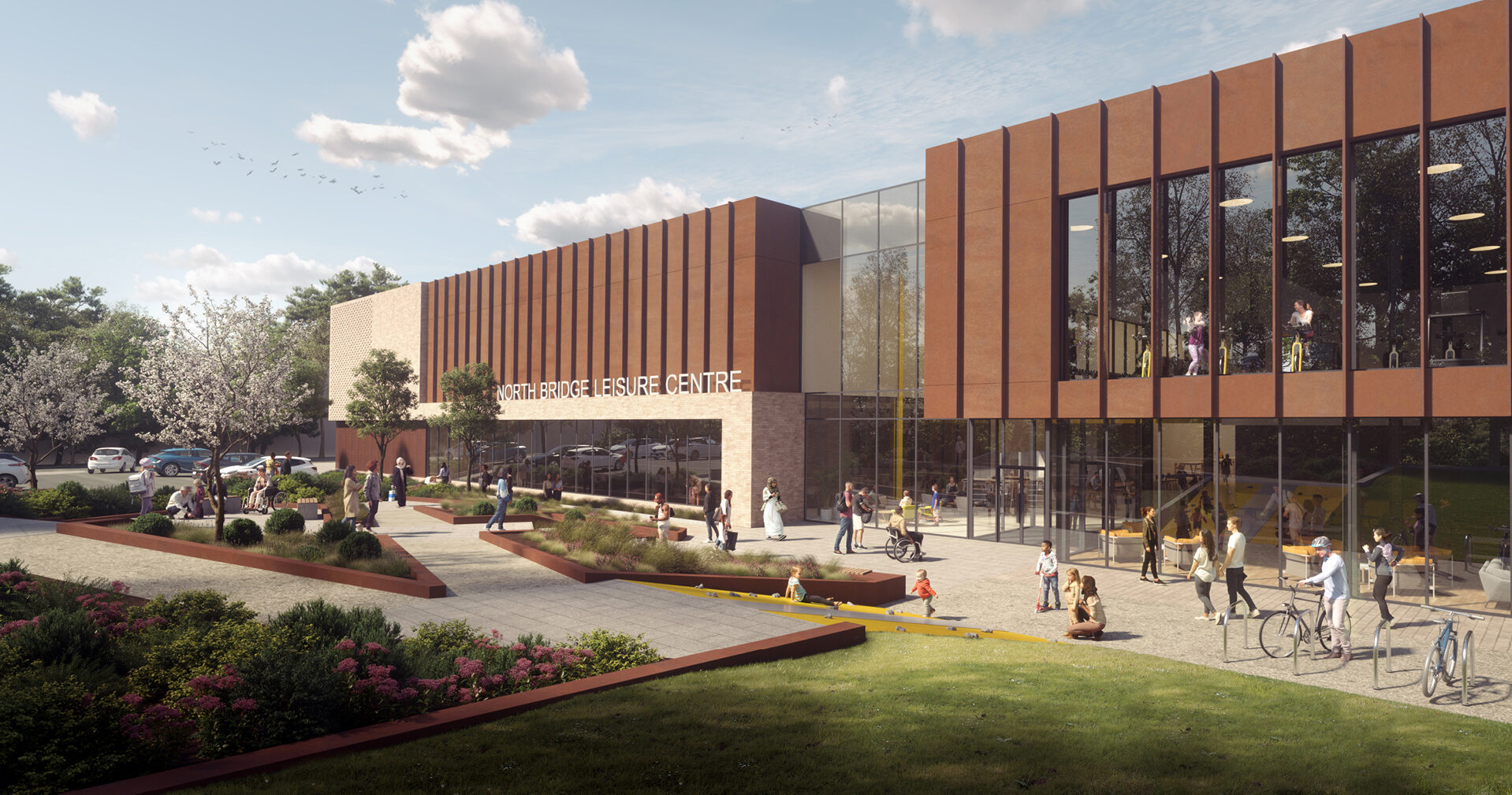
6 lane
swimming pool
8 court
sports hall
120 station
fitness suite
2 flexible studios
and much more
The Brief & Design Development
In 2023, AEW were appointed by Calderdale Council to rework the previously consented Stage 4 design for North Bridge Leisure Centre – originally developed by others – which had significantly exceeded the approved budget. Set on a brownfield site in Halifax, the brief called for a revised scheme that would preserve the quality and ambition of the leisure offer while meeting strict public sector cost parameters.
Our team focused on delivering a pragmatic yet design-led response. A comprehensive value management process was undertaken to test options, identify efficiencies, and streamline the layout without diluting the user experience. Key changes included optimising room adjacencies, reducing the overall building footprint and height, and reconfiguring circulation to improve operational performance.
The material strategy was carefully reconsidered to reinforce local identity while delivering cost and maintenance benefits. A refined palette of buff brick, bronze detailing and panelised metal cladding offered a contemporary expression rooted in the surrounding context. Close collaboration with the client team and cost consultant enabled informed decision-making at each stage, while a non-material amendment route was strategically chosen to maintain planning continuity and project momentum.
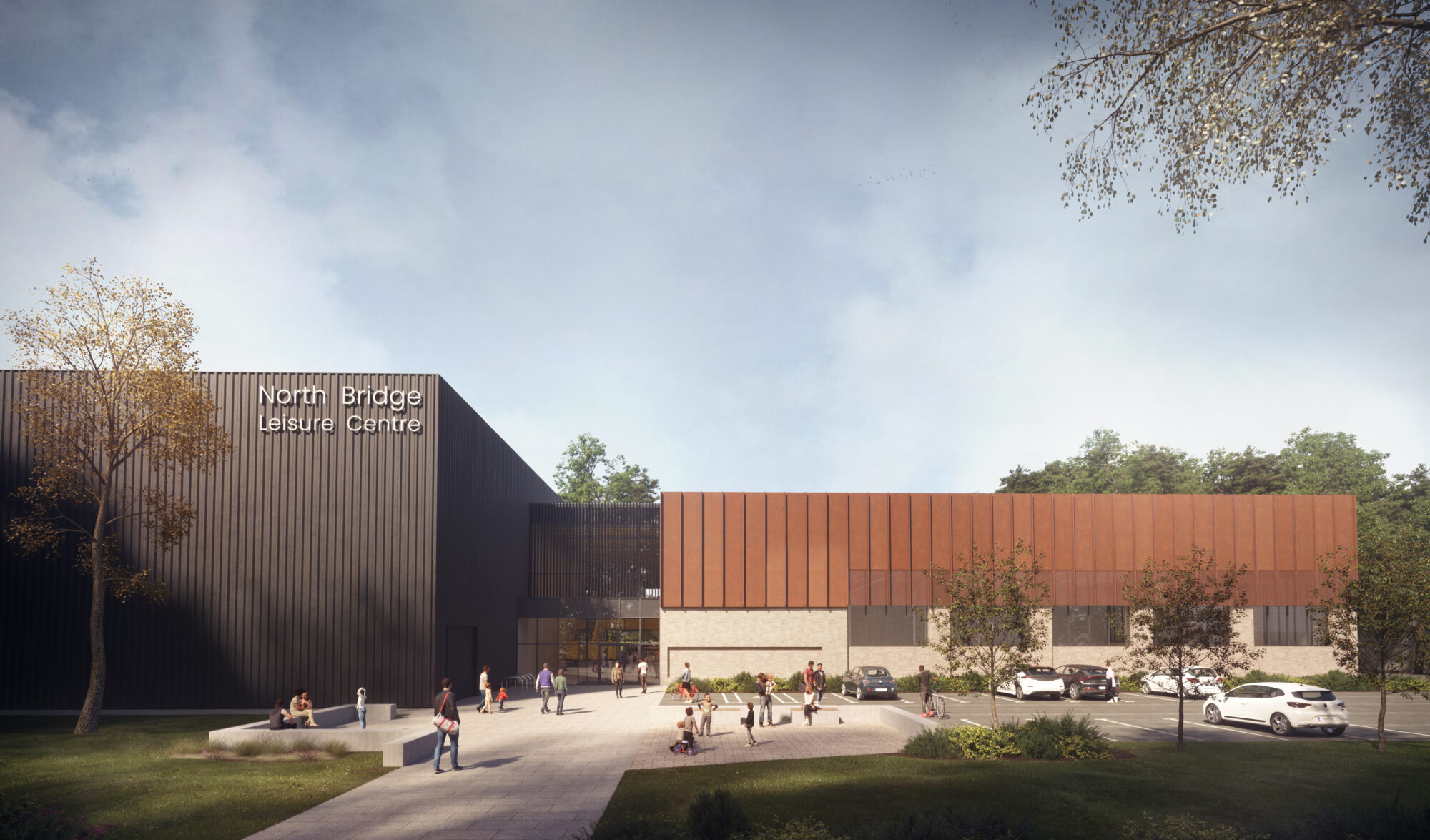
The Outcome
Our revised design has brought the North Bridge Leisure Centre project back on track – achieving significant cost savings while safeguarding the quality and functionality of the original brief.
The final scheme delivers a comprehensive leisure facility featuring a six-lane swimming pool, eight-court sports hall, 120-station fitness suite and two flexible studios, all arranged to support ease of access and efficient operation.
Through targeted reconfiguration, the design improves user flow and future adaptability, while reducing capital and life-cycle costs. Relocating the entrance and simplifying the building form created a more legible and welcoming arrival experience, enhancing both visual presence and wayfinding.
Material choices played a key role in striking the right balance between durability, identity and budget. The revised approach reinforces a sense of place and civic quality, while ensuring long-term performance and reduced maintenance requirements.
The project highlights our strength in delivering complex public sector projects under challenging constraints. By combining design intelligence with financial rigour, we have helped Calderdale Council realise a sustainable, accessible and future-proofed leisure facility that responds to the needs of the local community.
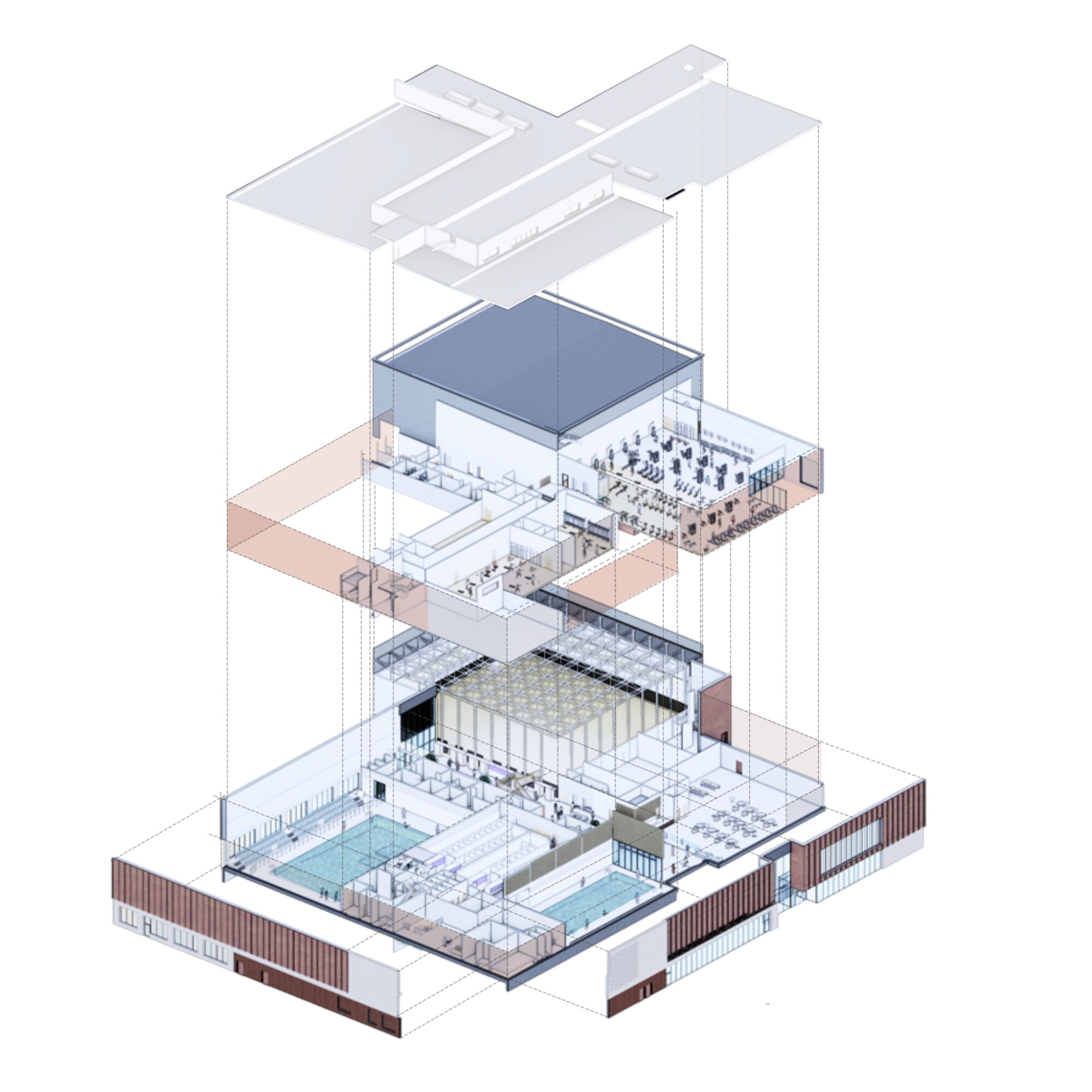
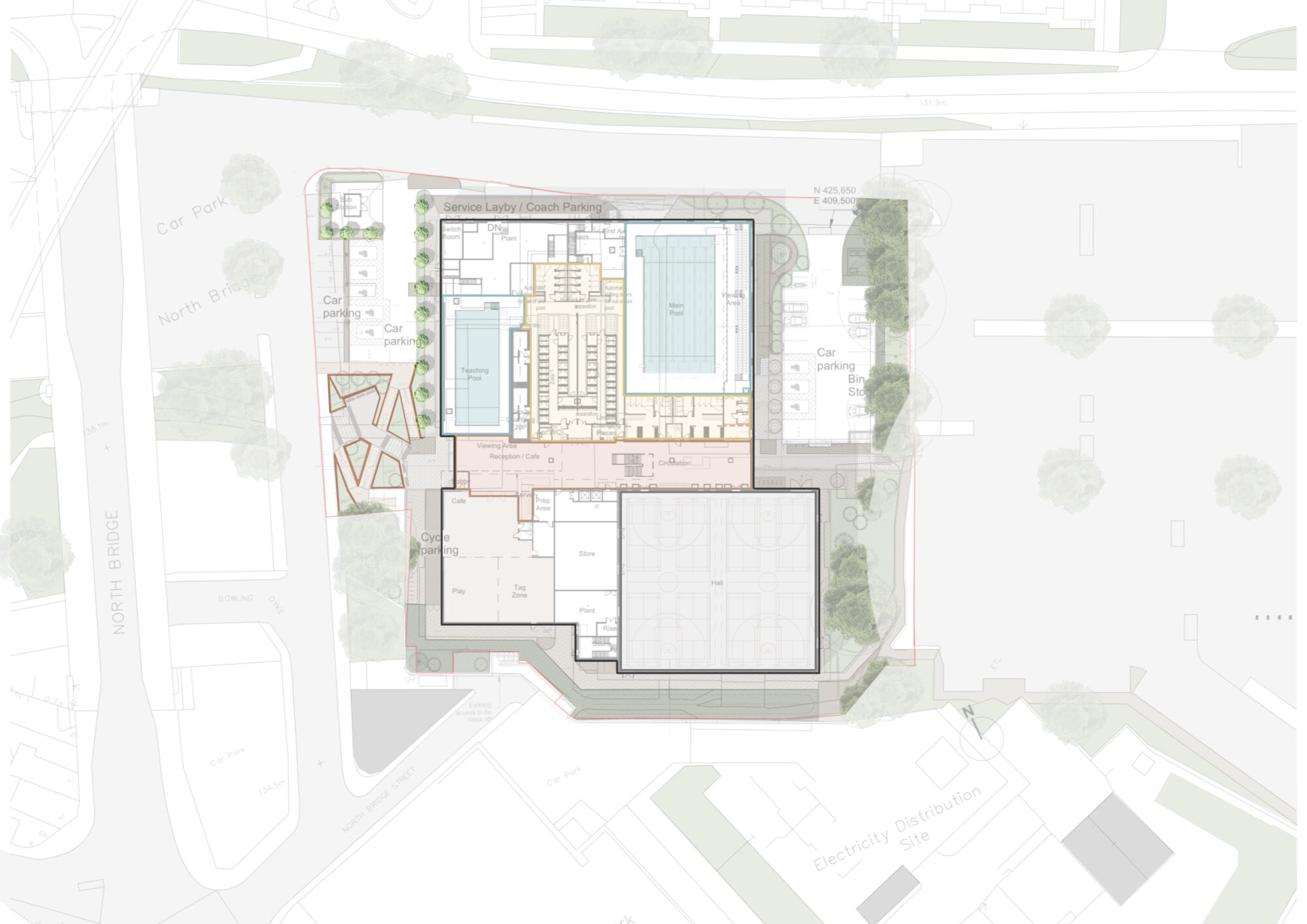
-
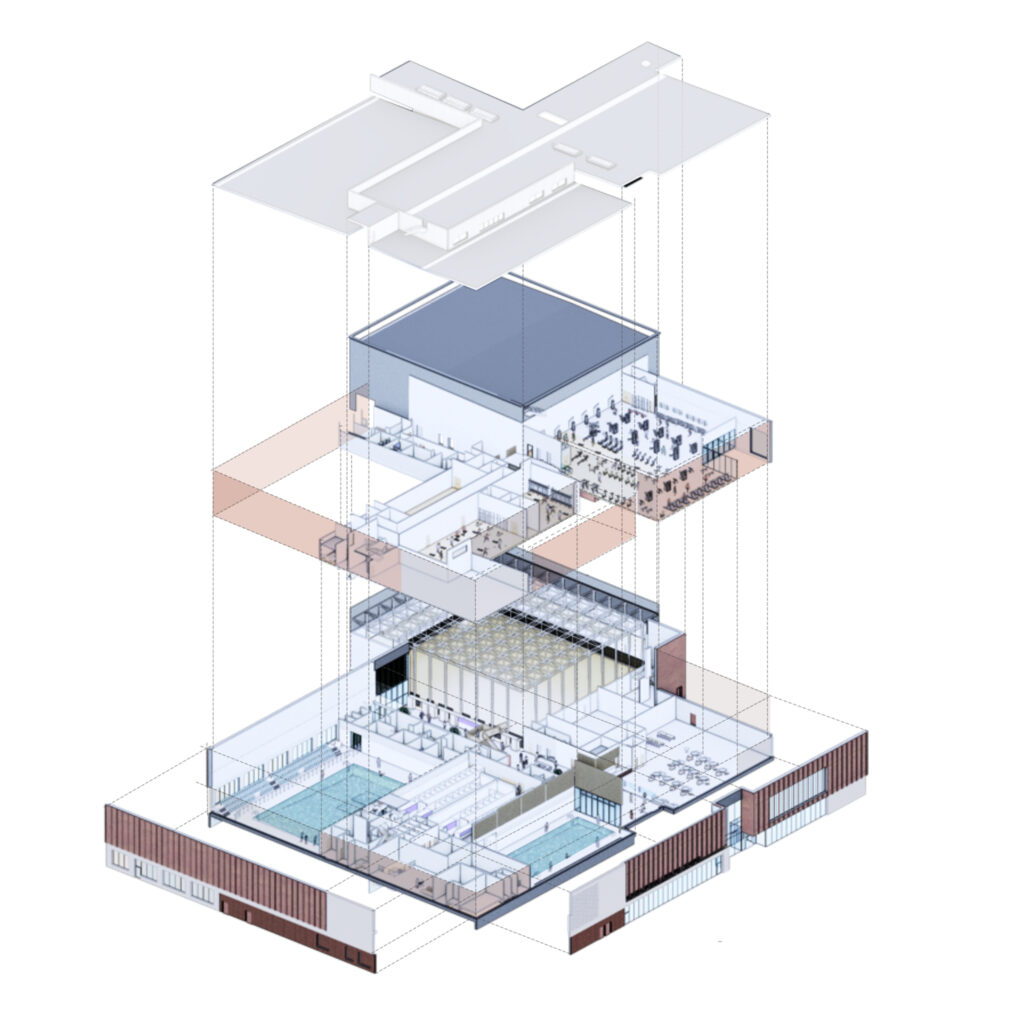
- Axonometric of the North Bridge Leisure Centre scheme
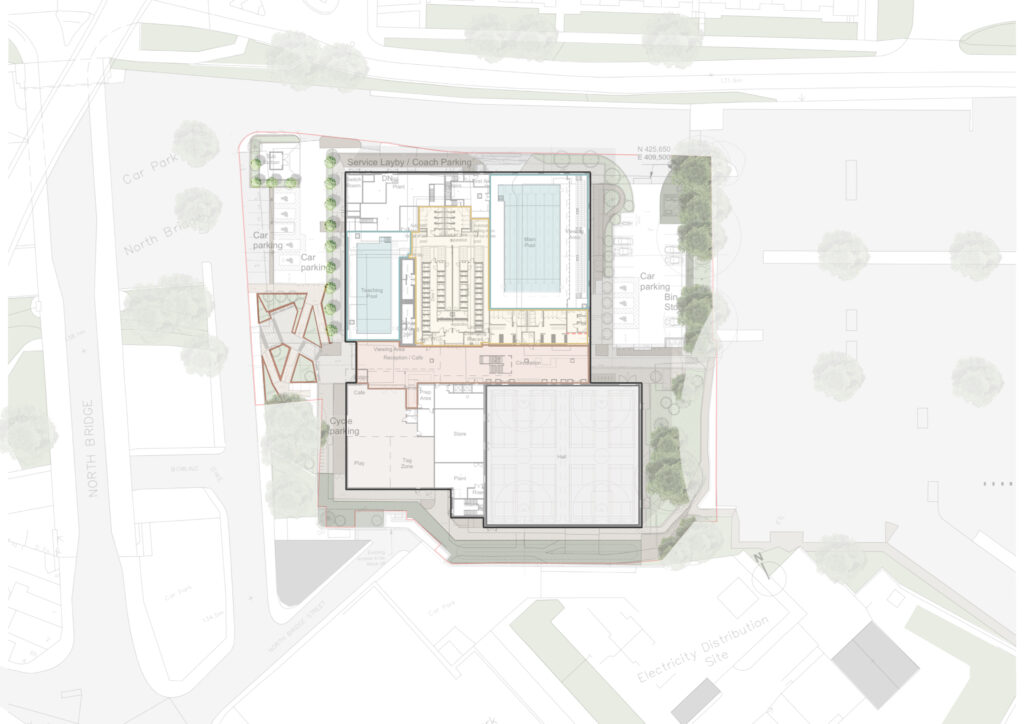
- Site plan of the North Bridge Leisure Centre scheme
