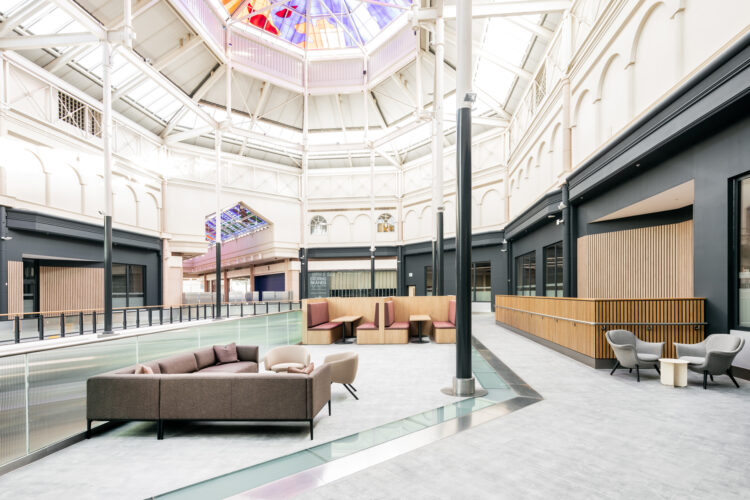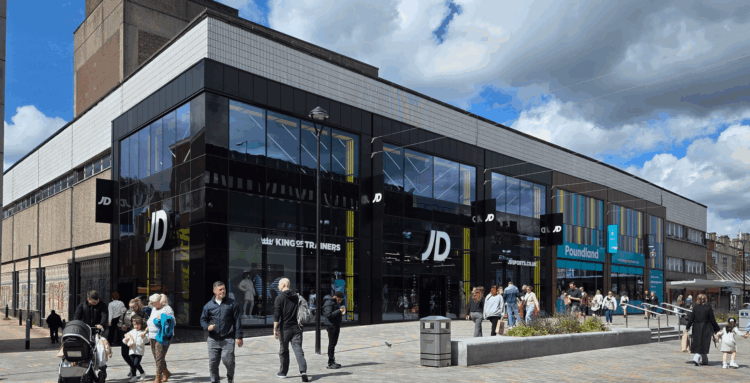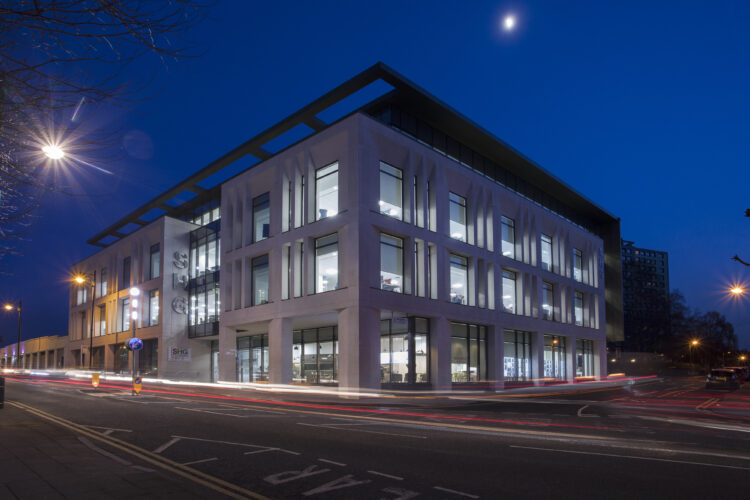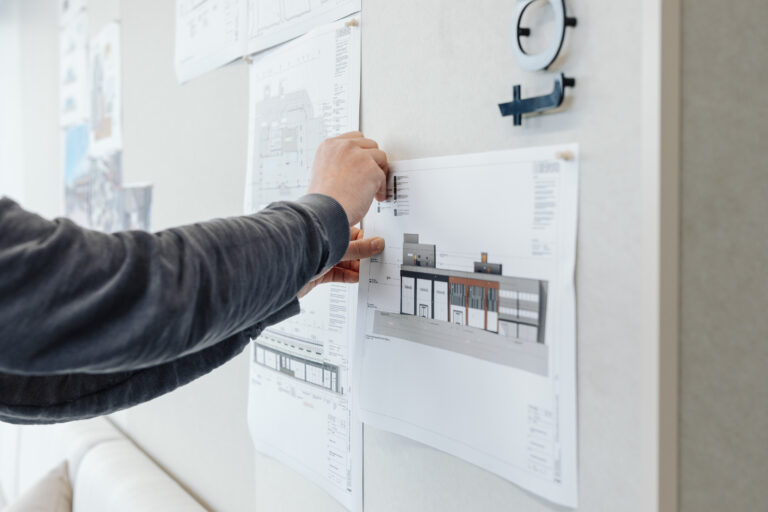At Oldham Spindles we are leading the transformation of an underperforming shopping centre. We are consolidating retail space and introducing a complementary mix of new uses - ranging from a new market and event space to civic offices and a heritage archive.
Project Credits
- Oldham CouncilClient
- OldhamLocation
- Retail & Leisure, Offices, Community & Culture Sectors
- Architecture, Interior Design, Retrofit, BIM Services
- 450,000 sq ftSize
- Circa. £50mValue
- 2019 - OngoingProgramme
- Under ConstructionStatus
- Jak SpeddingPhotography
Awards
- BCO Awards - InnovationWinner
- BCO Awards - Recycled / Refurbished Workplace RegionalFinalist
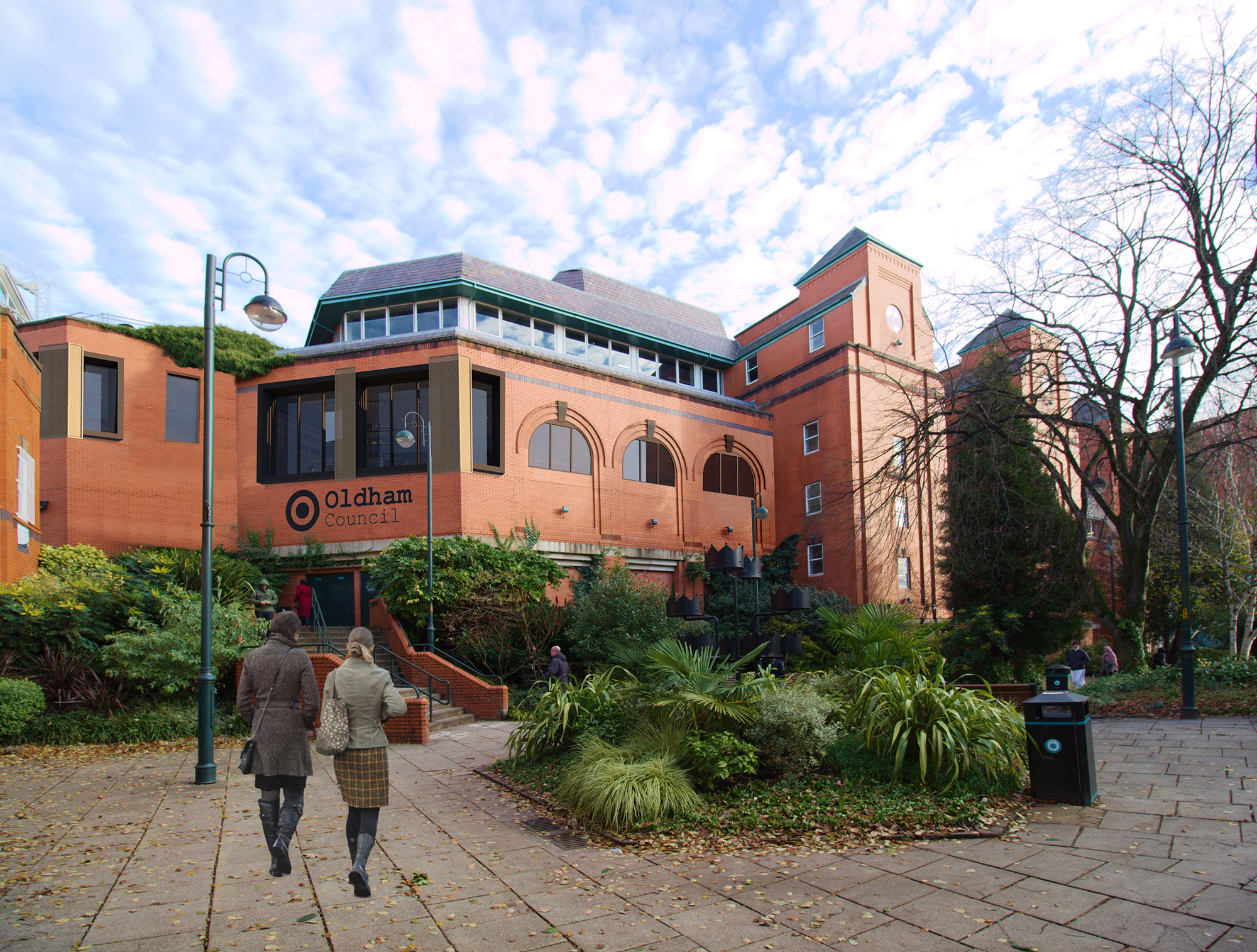
450,000 sqft of retail space
suffered 30% vacancy
Towns Fund
supported
600+ contributors
during consultation
Mixed use transformation
to ensure the centre's future
The Brief & Design Development
Working with the Council and it’s advisors, we helped advise on the initial acquisition and redevelopment plans for Oldham Spindles – an under-performing shopping centre in the heart of Oldham. Following its successful acquisition, we were retained by the Council to oversee the transformation of the 450,000 sqft centre. This included supporting a successful Towns Fund application and the interior design of the Phase I civic offices.
The centre was fully retail but suffered from substantial vacancies. We collaborated with the Council to devise proposals for the refurbishment of the centre. Our plan involved consolidating retail, reducing vacancies, and repurposing underutilised space for complementary uses. We focused on generating footfall and offering services throughout the day and into the evening.
As a prominent, publicly owned site, our proposals followed extensive stakeholder engagement with Council groups, residents, market traders, retailers, and other local stakeholders. This included participation in “The Big Oldham Conversation,” an online and in-person consultation event, gathering feedback from over 600 contributors.
“It will help to get a wider footfall back in the town centre while releasing sites like the Civic Centre and existing market hall for redevelopment - in turn protecting our greenbelt by putting brownfield first.... ”Cllr Arooj Shah Leader of the Council, Oldham Borough Council

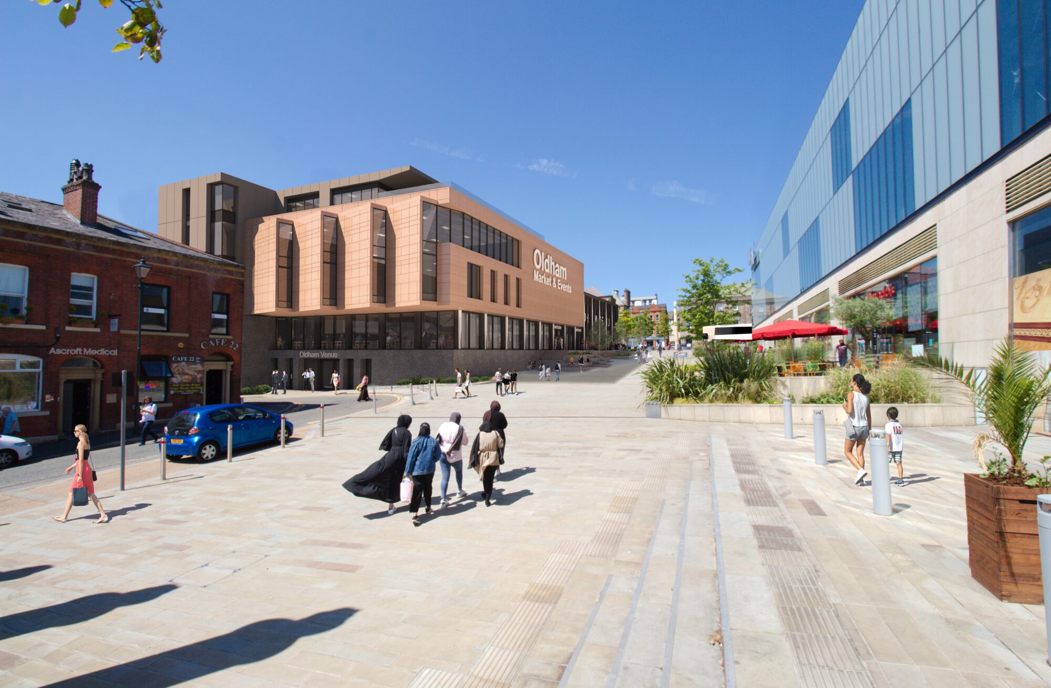
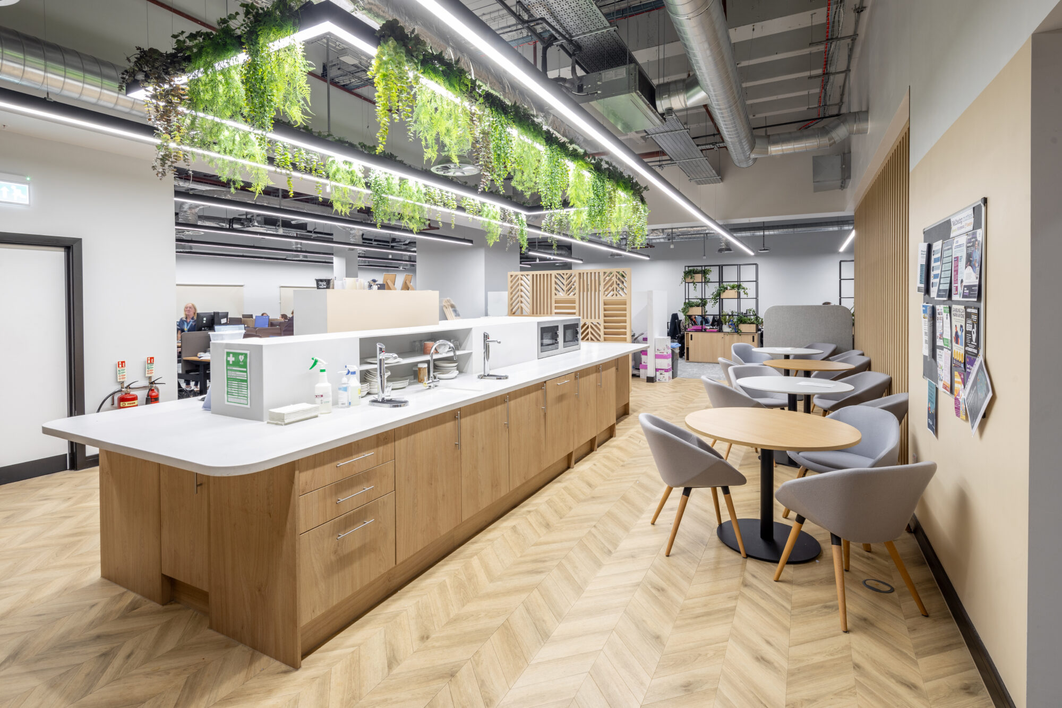
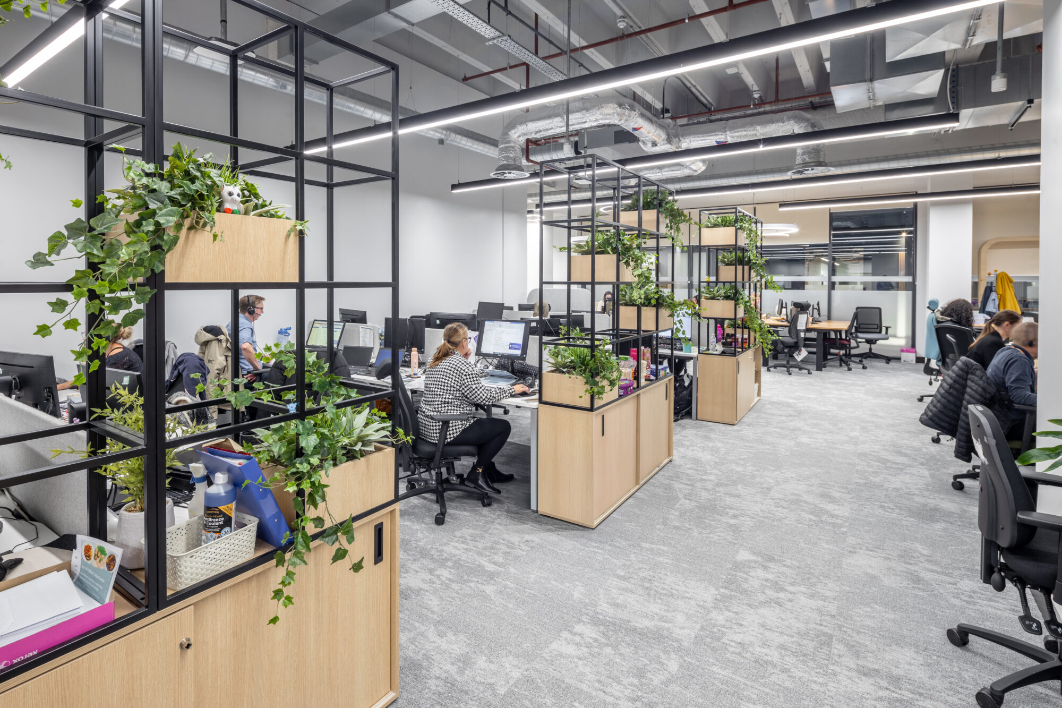
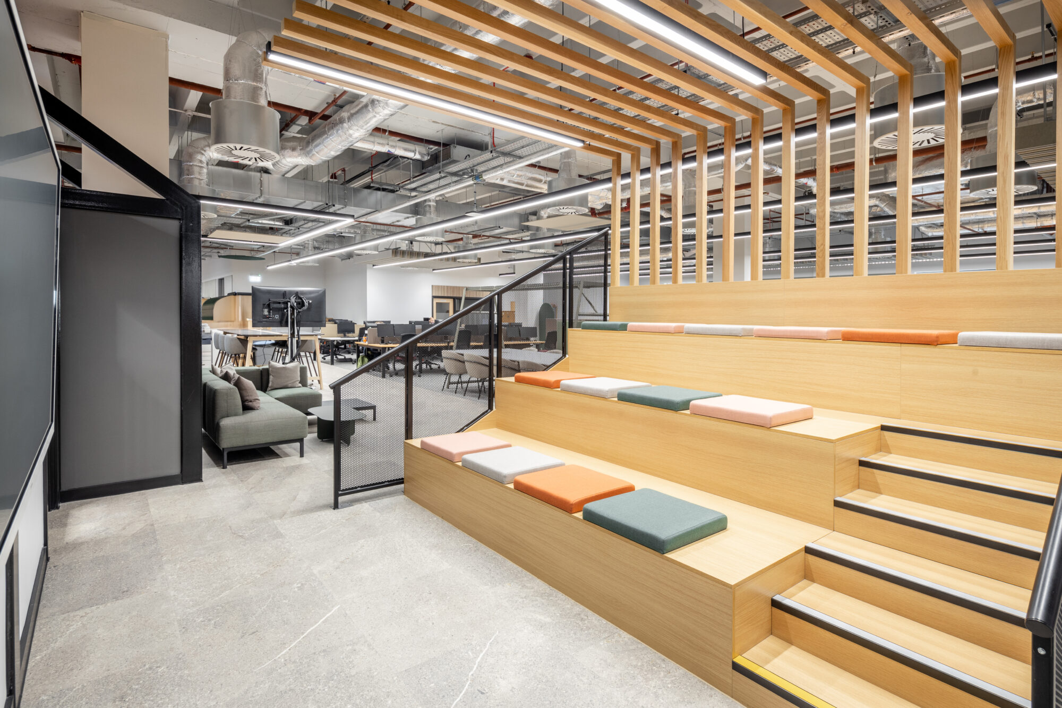
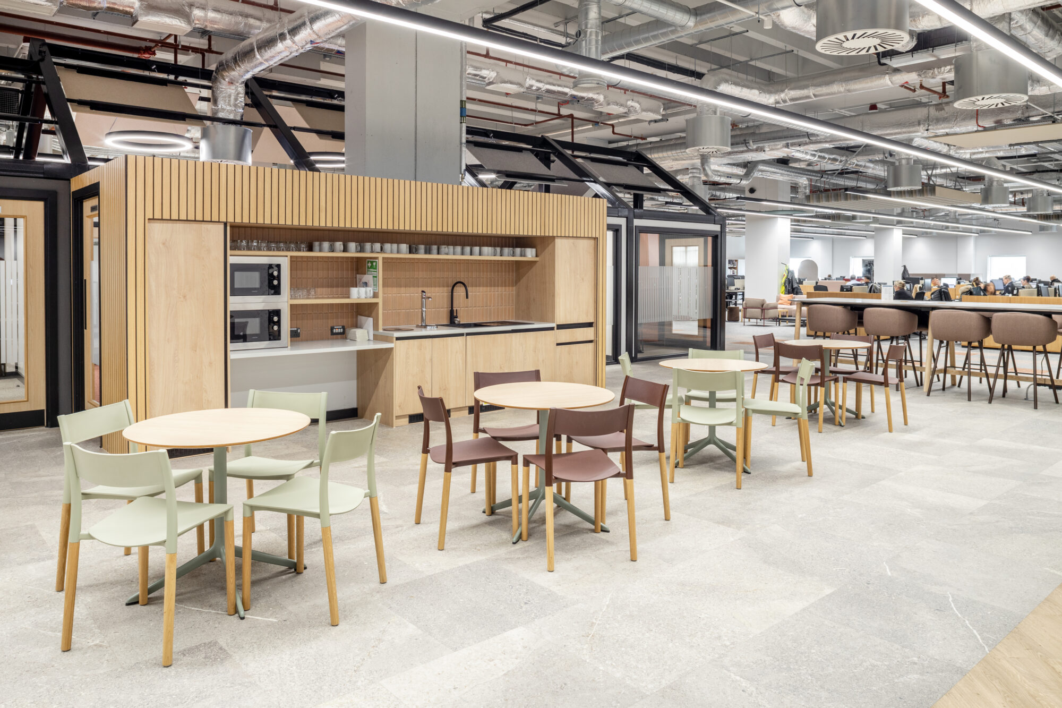
-
The Outcome
Our final proposals included the comprehensive redevelopment and remodelling of the shopping centre. The upper mall floorspace will be rationalised to create flexible, high quality office space and, along with part of the multi-storey car park, a new archive. An existing store will be demolished and a new contemporary market hall and event space with rooftop terrace will be constructed.
Not only have we recycled an existing building for new uses, the team have undertaken building fabric enhancements and integrated air source heat pumps to drive sustainability. In the early stages of the project, we also supported the Council to secure Public Sector Decarbonisation Scheme funding.
New and existing uses have been carefully planned to exploit adjacencies, promote active frontages and improve connectivity and access both within the building and the wider town centre.
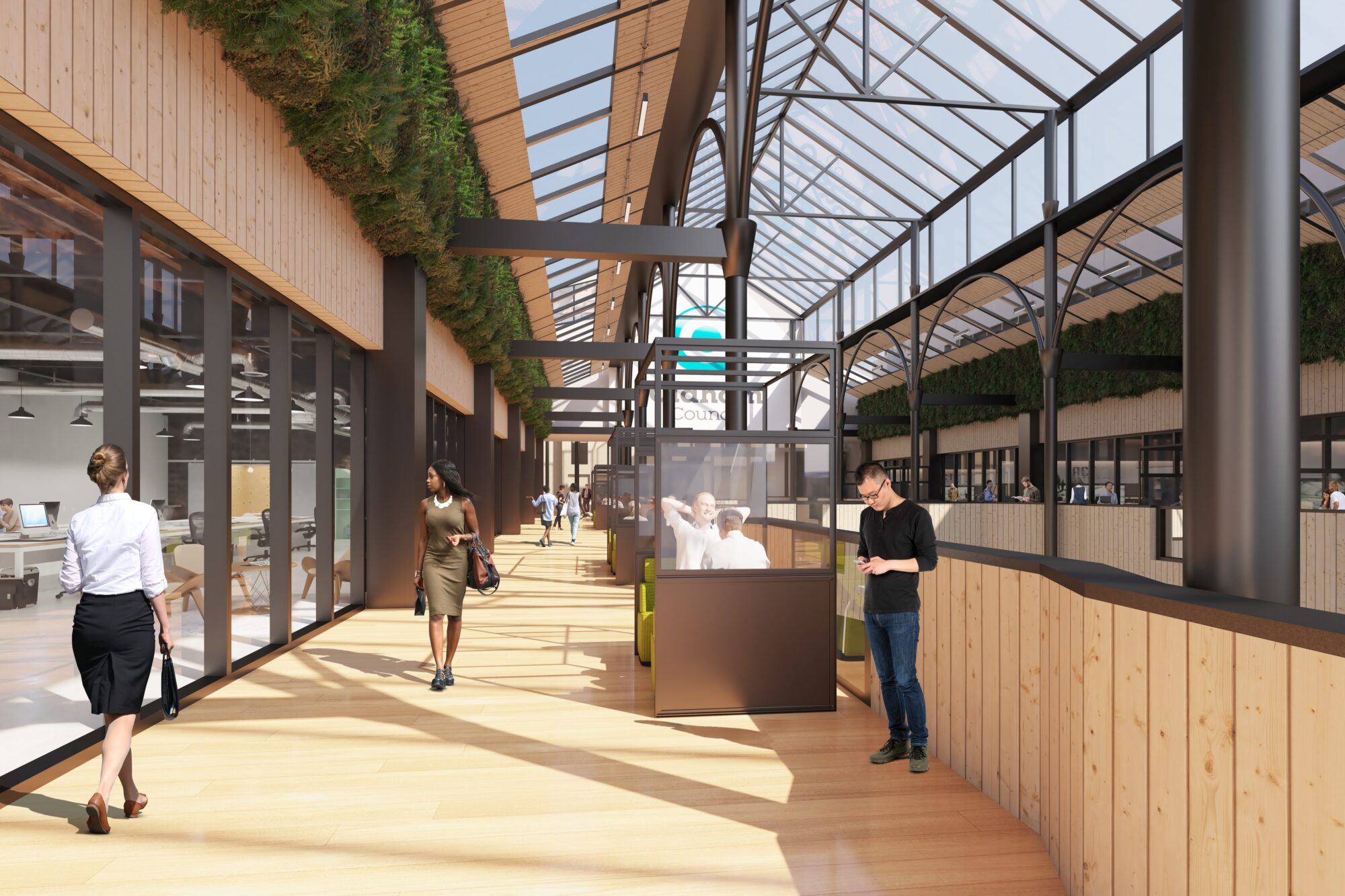
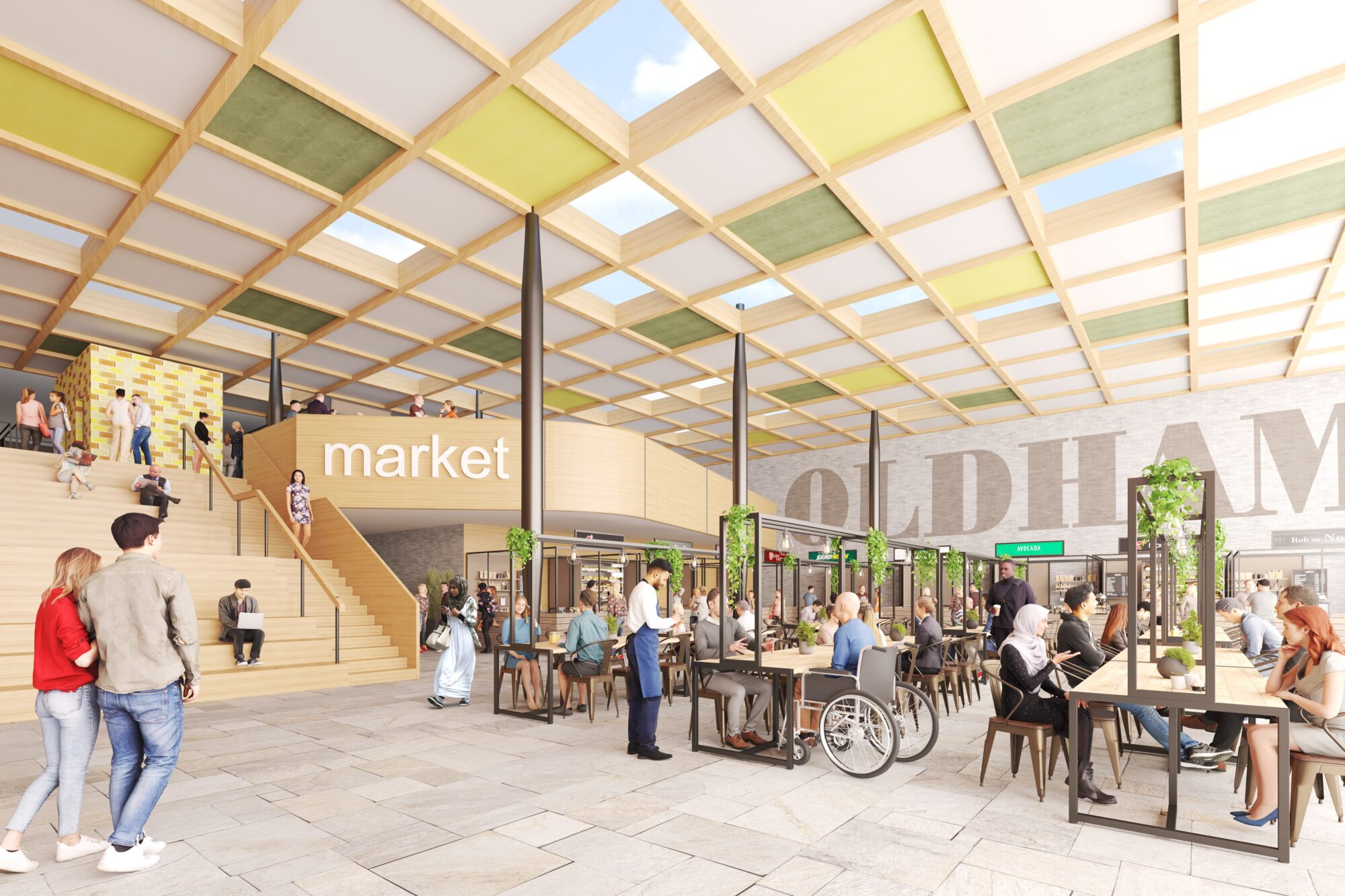
-
The height, scale and massing of the new market and events building has been designed to fit within the site context but also to create a new landmark in the town.
Design features
- The height has been extended from that of the former building to create a new focal corner.
- Cantilevered upper floors create articulation in the massing.
- High level of glazing at ground floor promotes activity and permeability.
- A saw-tooth, double-height window pattern creates interest on the focal corner and provides views out.
- A roof storey with external canopy has been set back to minimise impact at street level.
- Materials sympathetically selected to reflect the vernacular of the immediate site.
Client Testimonial
“Everything AEW has produced for us has been high quality. Throughout our Oldham Spindles project AEW has been really responsive, issues that have risen has been acknowledged and resolved extremely quickly. Building strong relationships between our team and AEW’s has been easy, I’m grateful for the support we’ve received.”Paul Clifford (Former) Director of Economy, Oldham Council
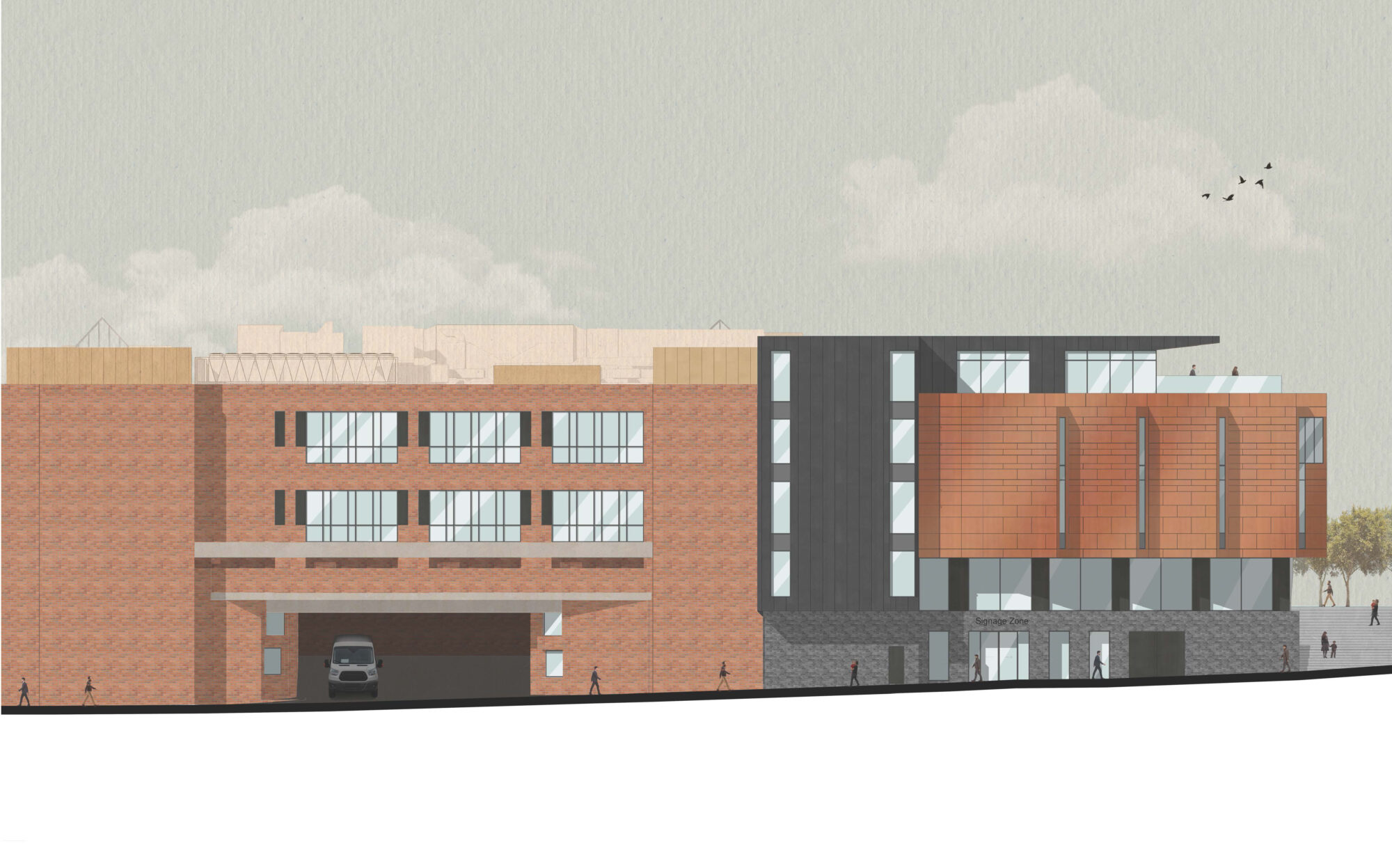
To date we have completed two phases of office development which have repurposed the upper floors of the shopping centre. Phase I was used as a ‘test bed’ for delivery of Phase II which has seen the building accommodate a further 500+ council staff.
Oldham Council and its partners had over 300,000 sqft of office space in a variety of leases and freeholds in a portfolio that was highly expensive and carbon inefficient. The consolidation has helped the Council significantly reduce portfolio costs by over £3 million per annum and bring forward a major series of town centre redevelopments. It has also brought together several public partners from across Oldham who will now collaboratively share space and adopt new working practices around flexible and hybrid working – improving work life balance and overall productivity.
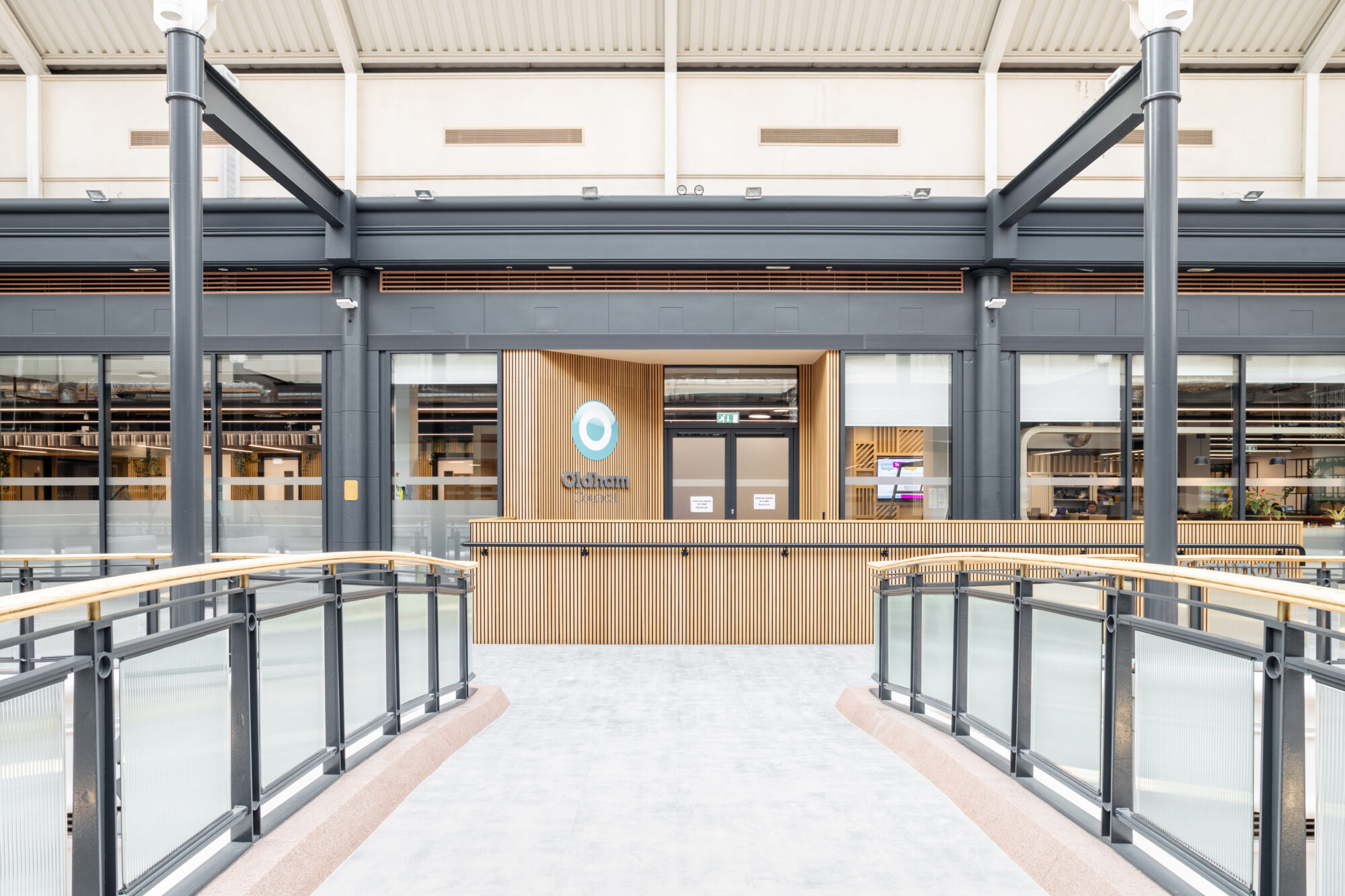
Client Testimonial
“We’ve been talking about these works for such a long time, but now the new offices are here, are open, and are already breathing new life into the shopping centre. This is a huge milestone in the ‘Creating A Better Place’ project and residents and visitors will soon start to see lots more positive changes taking place as we reshape and strengthen the Spindles and Town Centre for the future.”Cllr Amanda Chadderton (Former) Leader of the Council, Oldham Borough Council
Project Team
Phil Hepworth
Director
Hannah Cook
Associate
Rebecca Chin
Part 2 Architectural Assistant
