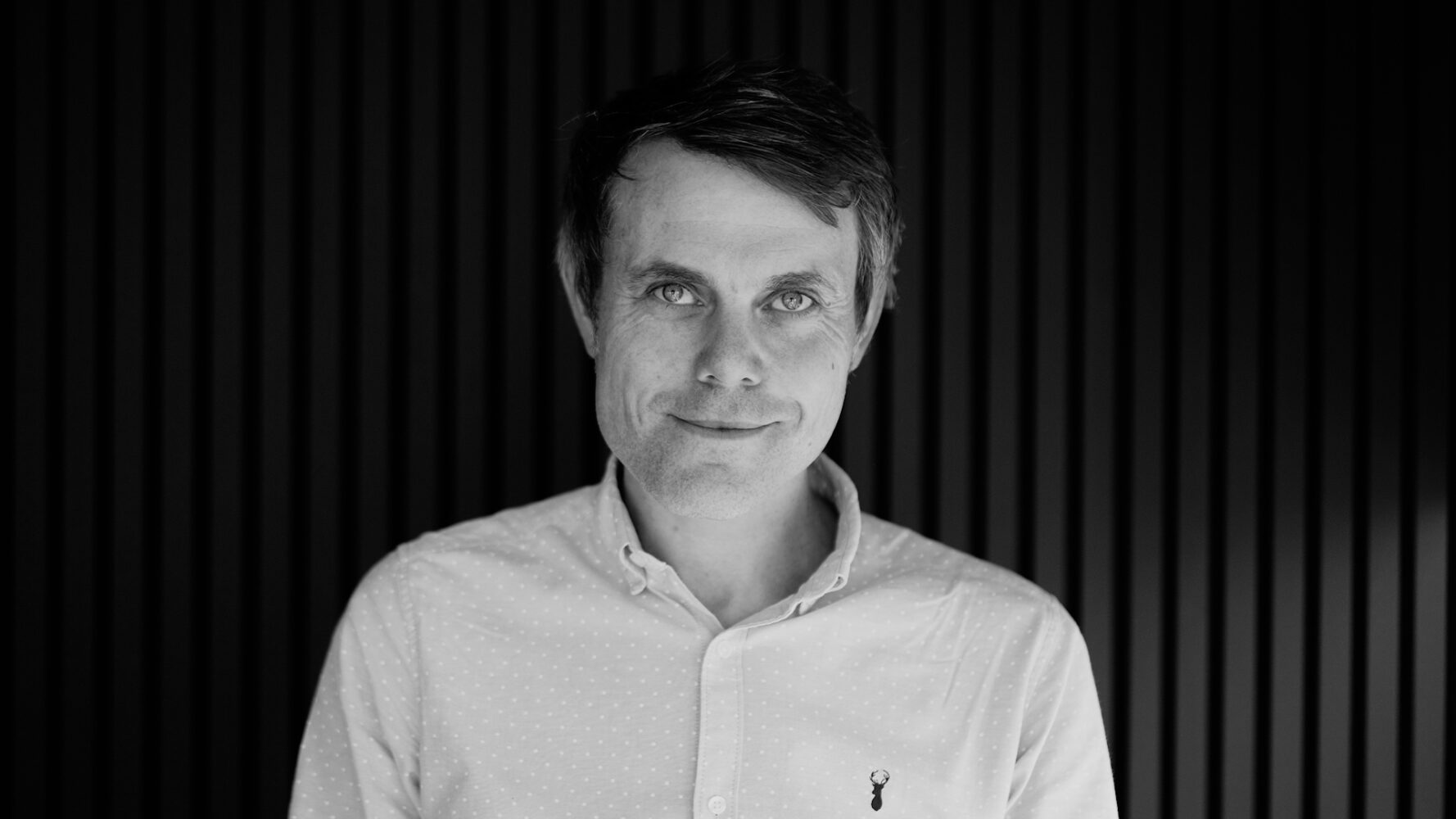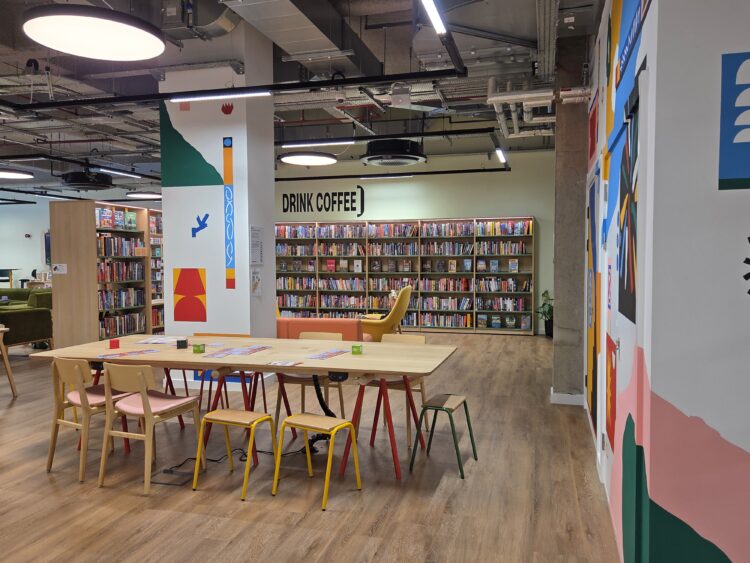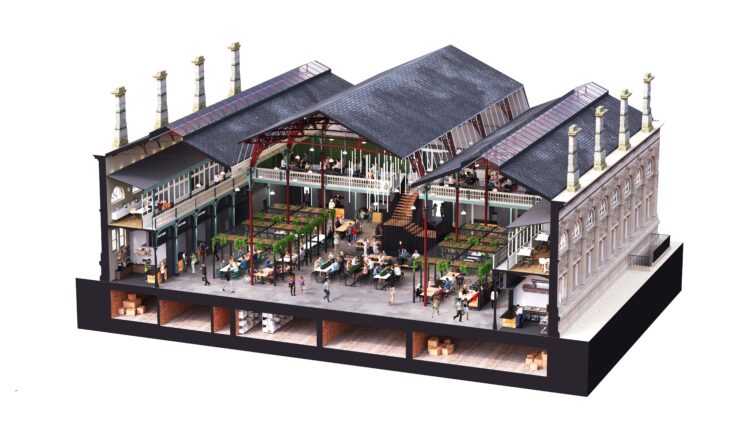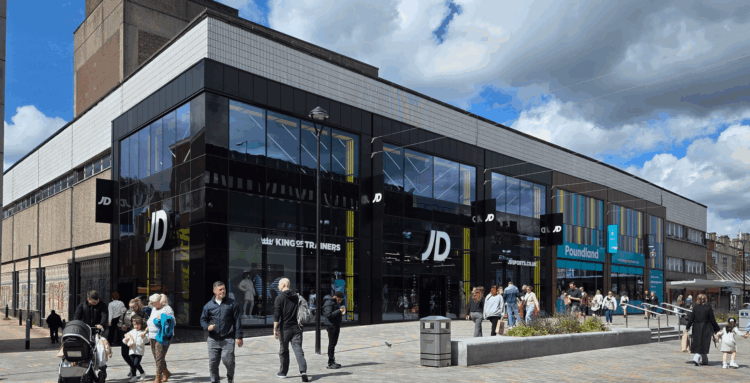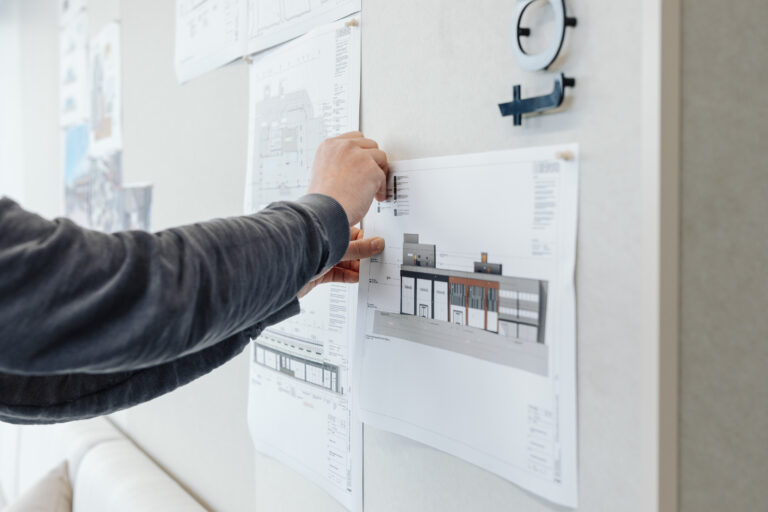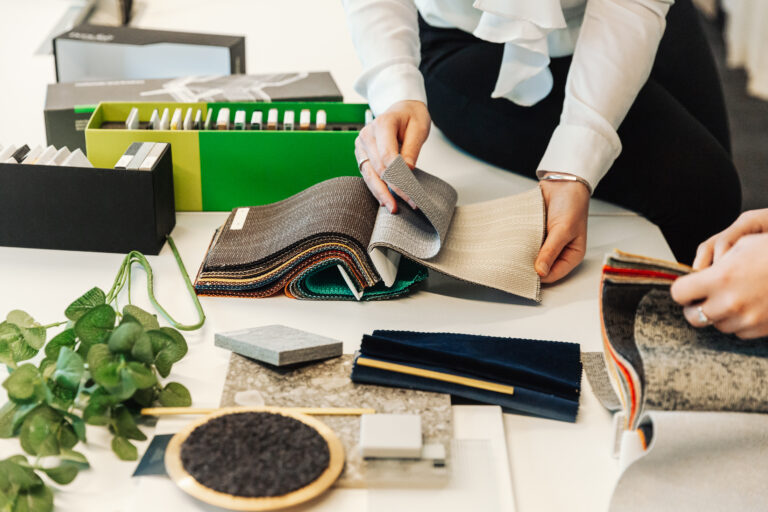Radcliffe Civic Hub is a multi-use building in the heart of the town. We developed initial proposals for the scheme, which included leisure, library and learning facilities as well as accommodation for the Council and NHS services and retail space. Our proposals helped Bury secure £20m of Levelling Up Funding.
Project Credits
- Bury CouncilClient
- RadcliffeLocation
- Community & Culture, Retail & Leisure Sectors
- Architecture Services
- 2020 - 2021Programme
- Complete - UnbuiltStatus
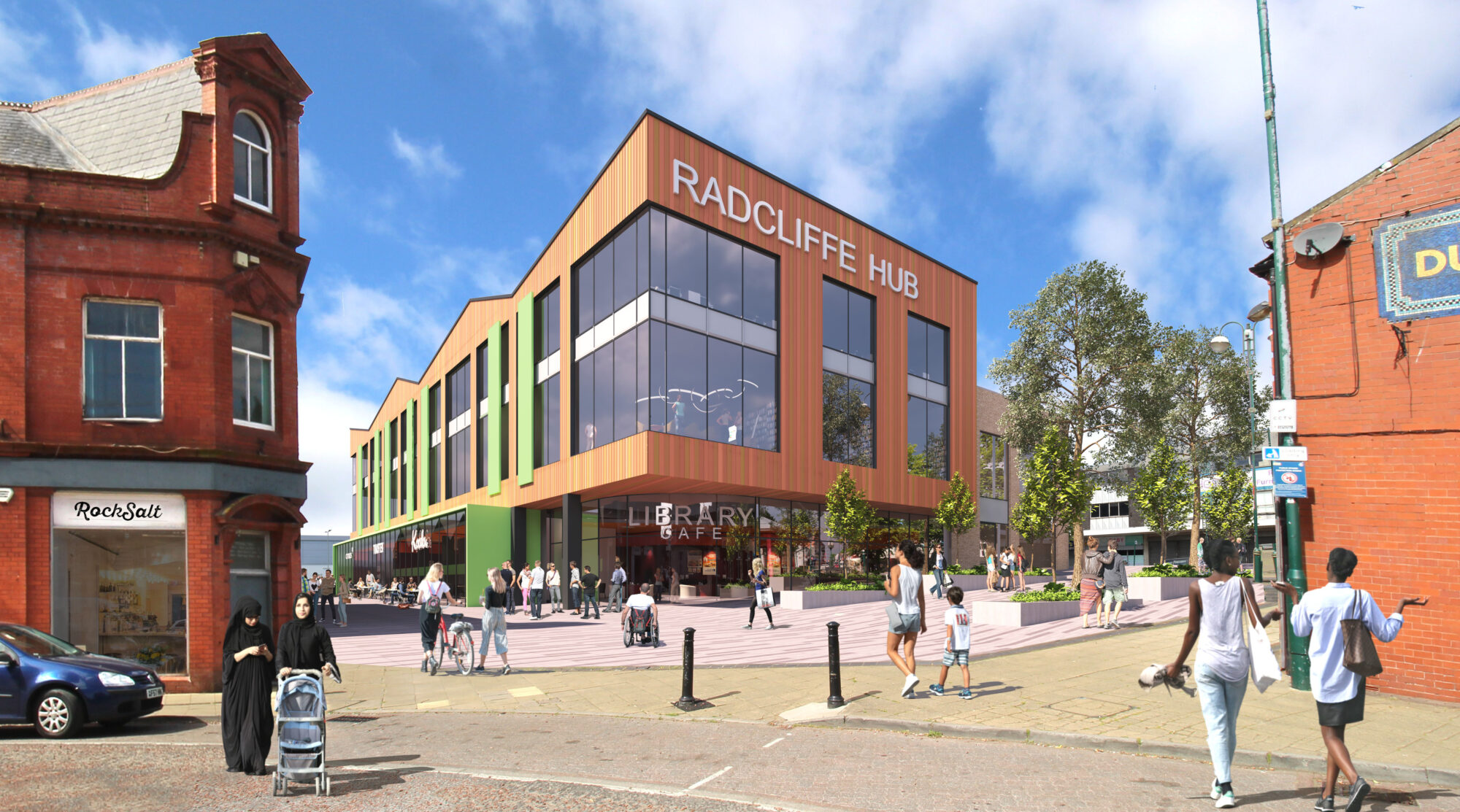
Secured £20m of
Levelling Up Fund
1 New multi-use
civic hub
Refurbishment & reuse
of 2 local buildings
Another example of
town centre regeneration
The Brief
Working closely with Bury Council and CBRE, we led the development of proposals for a new civic hub and the redevelopment of two existing buildings in support of the Council’s Levelling Up Fund bid for Radcliffe.
Our proposals sought to kickstart the ambitious SRF masterplan by providing a new purpose built, 360-degree development and refurbishment of underutilised building stock. The aim was to compliment and build on the success of the rejuvenated Radcliffe Market.
A key focus of the new hub was to ensure it created a street scene which was distinctively Radcliffe. The building’s form, design and materiality were therefore carefully considered and developed to address this whilst also bringing a bespoke modern focal point to the centre.
“Response, recovery and regeneration are the overriding priorities for the council…With these bids we are stepping up our ambitions to create the largest regeneration in a generation for the people of our borough”Cllr Eamonn O'Brien Leader of Bury Council
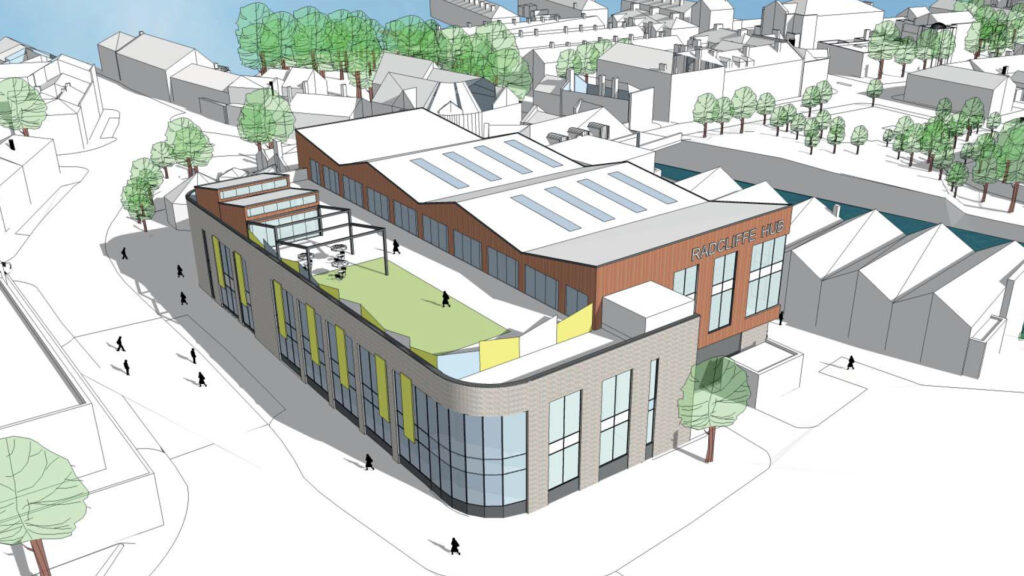
- Early concept model
The Outcome
Our final proposals, which helped secure £20m of funding for the Council, comprised a new purpose-built, high-quality building. This included wet and dry leisure, library and learning facilities, as well as office accommodation for council and NHS services. The hub proposals also accommodated retail units, food and beverage outlets and a community events space.
The refurbishment of the Radcliffe market basement, the adjacent market chambers building, the realignment of the public plaza and access to the river via a new balcony also formed a core part of the bid and were key components of the scheme.
Proposals for the Chambers provide a mix of retail, food and beverage and co-working space with views over the river. Meanwhile, the market basement will provide much needed events space for the Market, unlocking the potential for the already highly successful market to expand its offer and cater for events it currently struggles to accommodate. The public realm was redesigned to allow for external events and spill out for the proposals. New food and beverage space opposite the market was to benefit from widened public realm – activating this currently functional link.
We were privileged to be involved in this ambitious project. It is yet another example of a local authority taking control of the destiny of its towns to halt the decline of the high street with innovative public facing buildings. A reimagined library offering, enhanced public services, flexible community space and fully accessible state of the art leisure facilities alongside coworking and event space will support ‘whole day’ footfall into the area benefiting other local businesses and breathing life into the town.
In 2021, we supported the Council to procure a Contractor the scheme.
