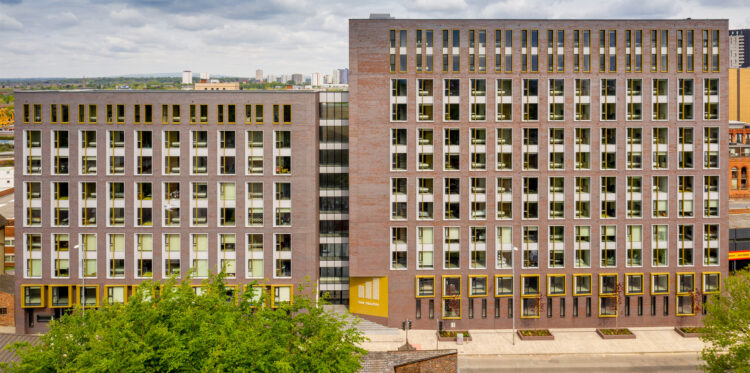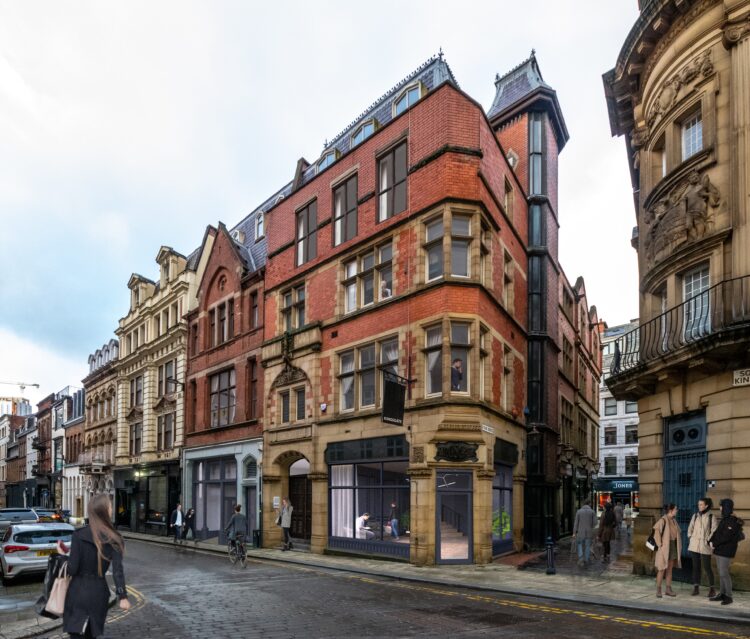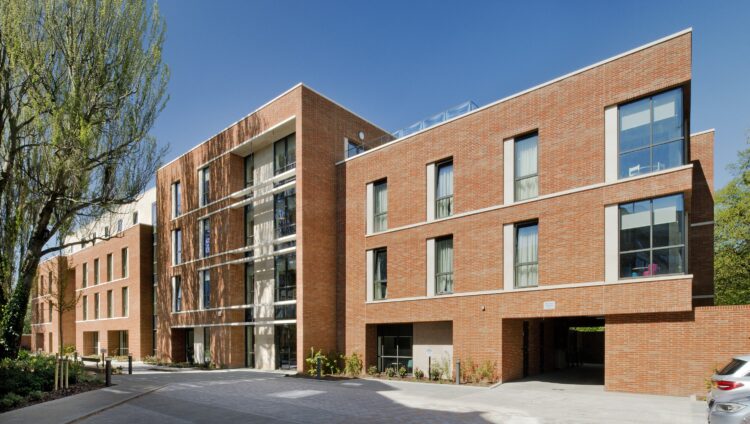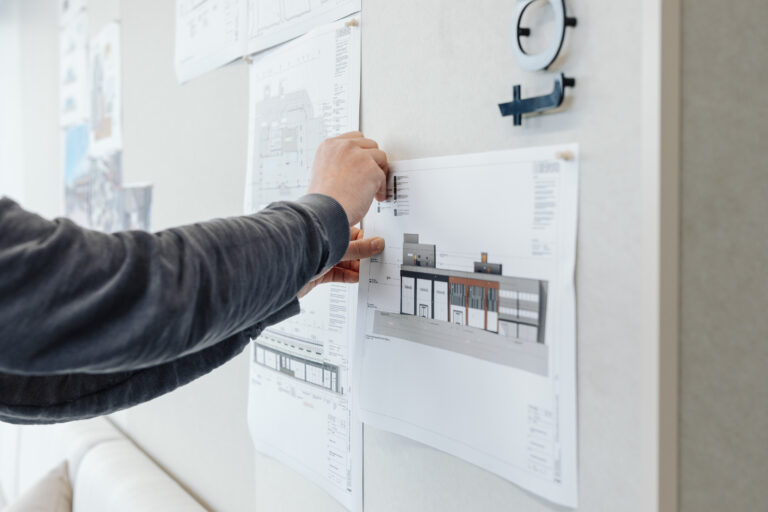We are leading the phased refurbishment of Ronald McDonald House at Alder Hey, enhancing accommodation and communal spaces to better support families. The redesign introduces a new entrance, improved accessibility, and upgraded facilities, all informed by user feedback - ensuring the House remains a welcoming, functional refuge for the families who stay there.
Project Credits
- Ronald McDonald House Charities UKClient
- LiverpoolLocation
- Residential Sectors
- Architecture, Interior Design, Retrofit Services
- 62 roomsSize
- £11 millionValue
- 2021 - OngoingProgramme
- OngoingStatus
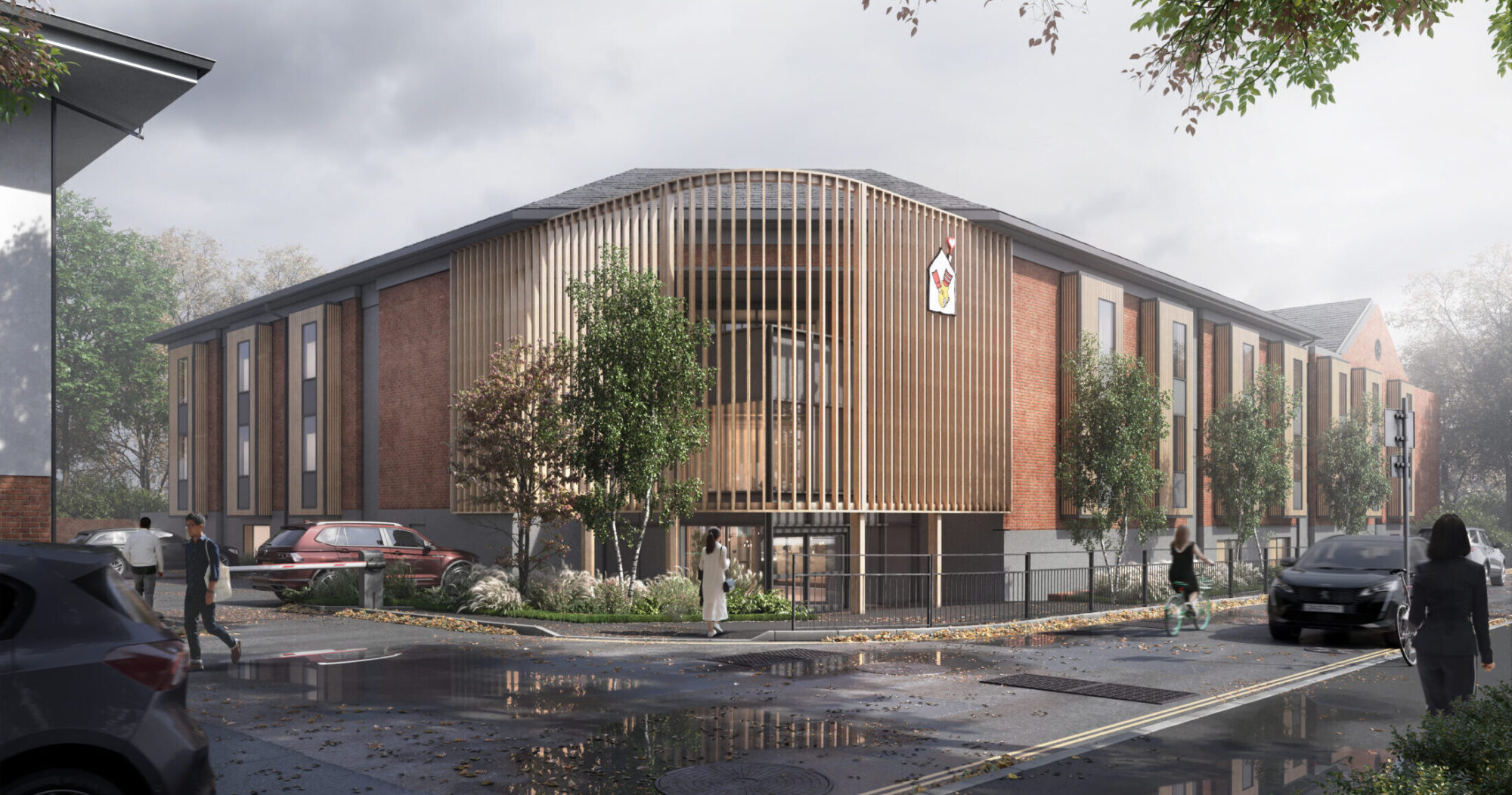
Just 1
of 14 Houses in the UK
Will support 900
families who stay annually
62 flexible family rooms
will be delivered
Delivery of enhanced
facilities and amenities
The Brief & Design Development
We have enjoyed a 15-year relationship with Ronald McDonald House Charities UK, supporting their mission to deliver high-quality, home-away-from-home accommodation for families of seriously ill children. At Alder Hey in Liverpool – one of the earliest and largest Houses – we were appointed to lead on a major refurbishment and reconfiguration that would reposition the building for the next generation of users.
Set within a wider masterplan for the Alder Hey estate, the existing House was constructed in three phases around the Grade II listed Alder Lodge. Over time, shifting site conditions and land use patterns had led to the House becoming increasingly isolated. AEW were tasked with rethinking the building’s form and function to ensure it remained fully aligned with the needs of residents, day visitors, staff, and NHS partners.
The brief focused on optimising flexibility, enhancing public-facing facilities, and future-proofing the building’s capacity to support evolving healthcare models. We undertook an in-depth review of existing spaces, operational needs, and feedback from families and staff across the Charity’s UK network. Critically, the proposals also needed to balance architectural intervention with operational continuity, allowing for a phased redevelopment which would allow half the building to remain operational during construction – preserving vital support for families.
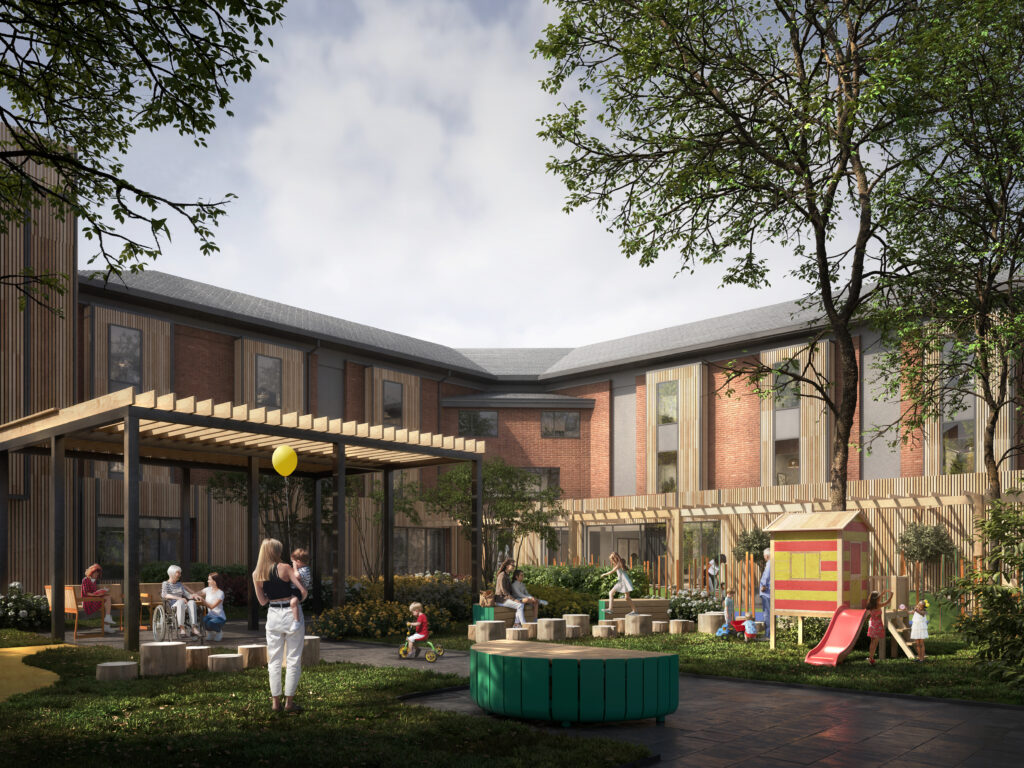
- The outdoor play area.
The Outcome
Our proposals reposition Ronald McDonald House Alder Hey as a benchmark for inclusive and future-focused family accommodation. Submitted for planning in December 2023, the scheme will enhance both the functionality and presence of the building within the wider Alder Hey estate.
Central to the scheme is the relocation of the main entrance from the east to the west of the site. This strategic move improves integration with emerging green spaces and community areas and provides a more visible and welcoming arrival point.
The new west-facing entrance is expressed architecturally as a double-height glazed façade, framed by a three-storey brise soleil. This gesture, along with updated façade materials and projecting bay windows, establishes a clear architectural language and visual consistency across the site.
Accommodation has been carefully rebalanced to prioritise accessibility and family flexibility. While the total number of bedrooms is reduced from 68 to 62, the scheme introduces larger, more accessible units, upgraded ensuites, and additional flexible family rooms – reflecting contemporary expectations of comfort and support. New family kitchens on each floor and fully refurbished bedrooms offer improved living conditions tailored to the unique challenges faced by residents.
Communal and day-visitor spaces will be significantly upgraded, with new facilities for family support, relaxation, and wellbeing. These include spaces for hairdressing, yoga, quiet reflection and outdoor play. A new landscaped garden further enhances the experience for residents and visitors alike – supporting mental and physical wellbeing through contact with nature.
The project reflects our deep understanding of the charity’s mission and operational requirements. It demonstrates our ability to sensitively upgrade complex, phased buildings while delivering meaningful, user-focused enhancements that support long-term care.
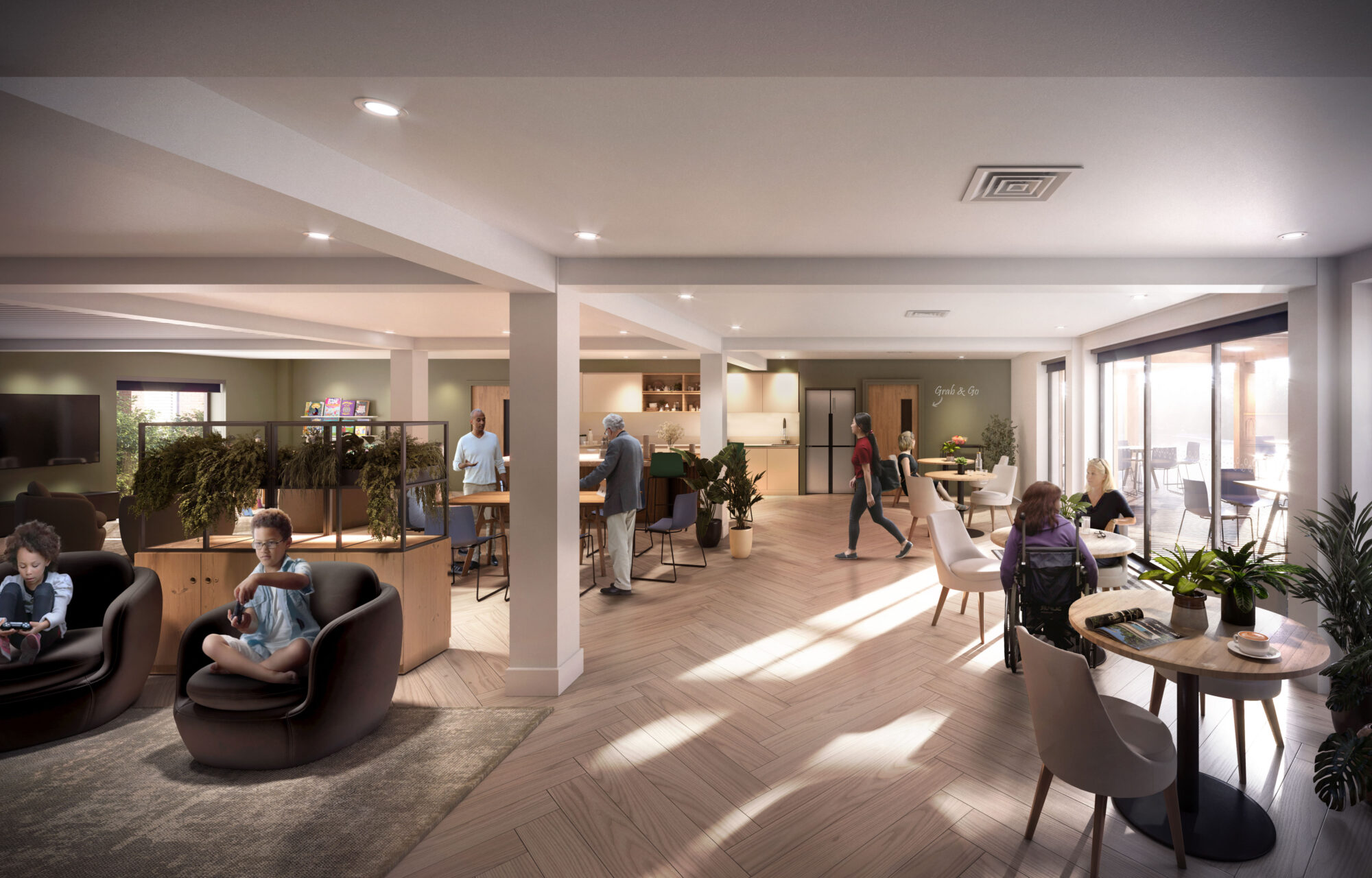
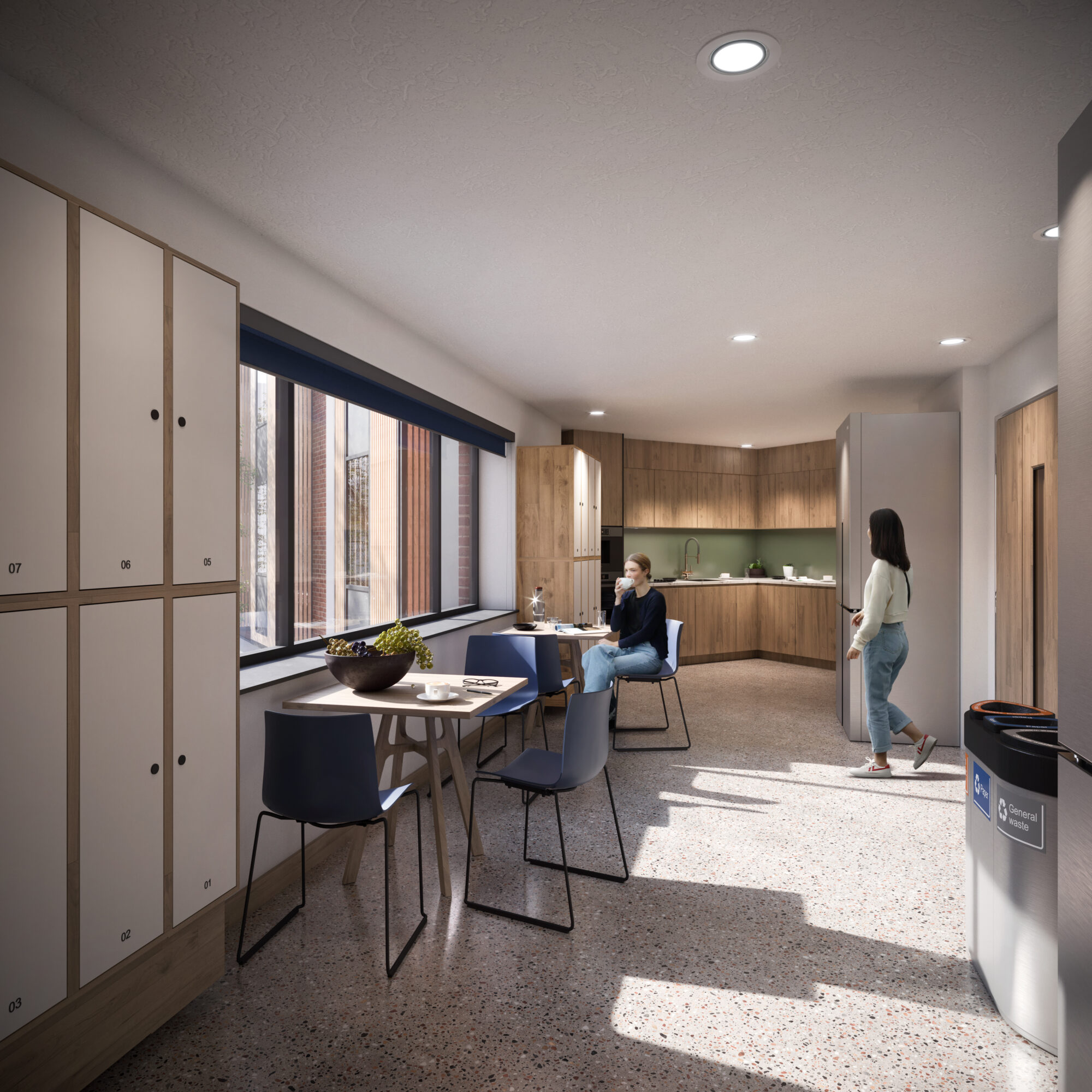
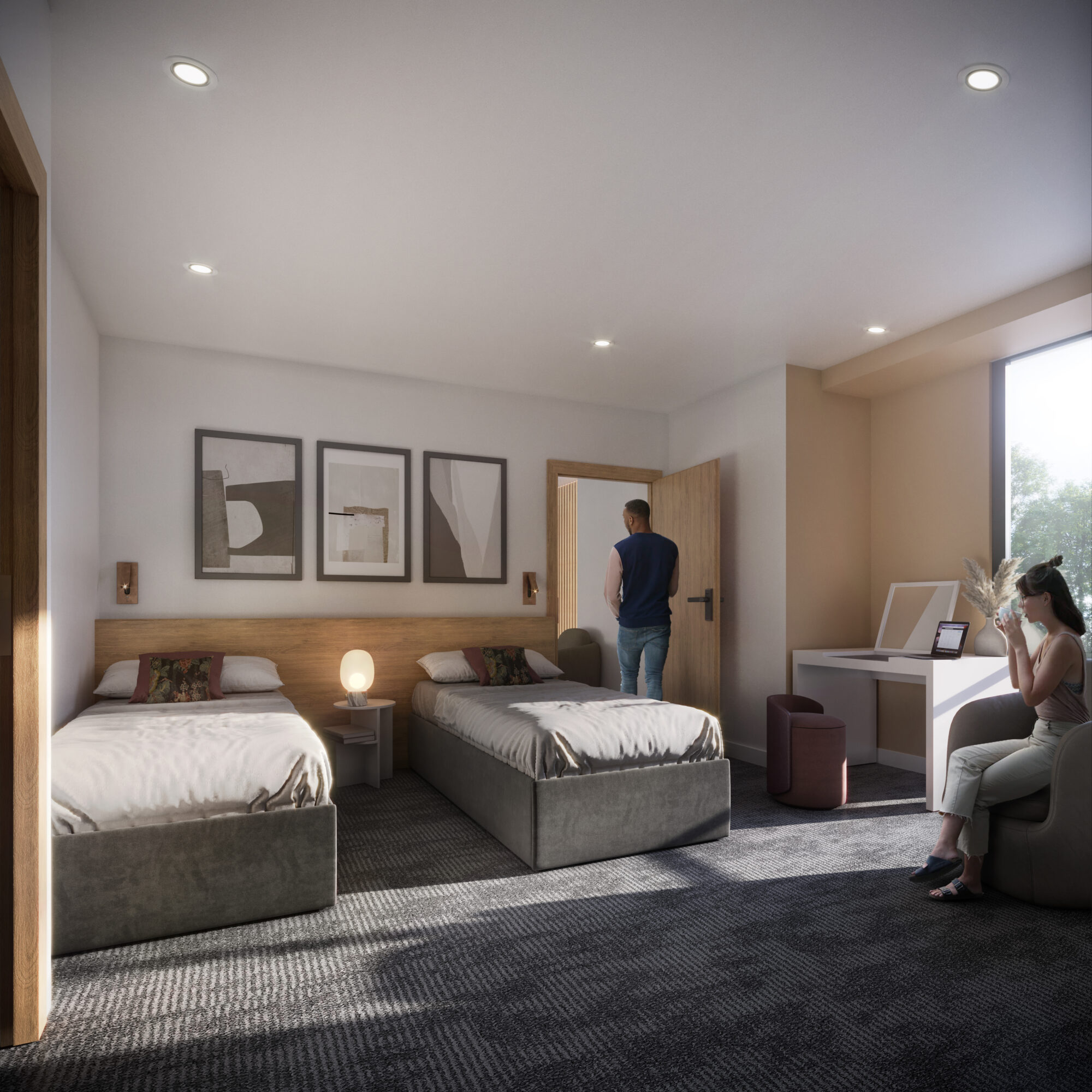
-
Client Testimonial
“We’re really excited about this project, which will see a full refurbishment of the existing House, including the exterior façade, interior redesign, and new building services. It includes environmentally sustainable solutions for energy and water use and will add attributes that synergise with the Alder Hey’s healthcare ambitions of whole-family wellbeing, healthy lifestyle, and day patient support.”Richard Farish Former Director of UK Estates and Facilities, Ronald McDonald House Charities
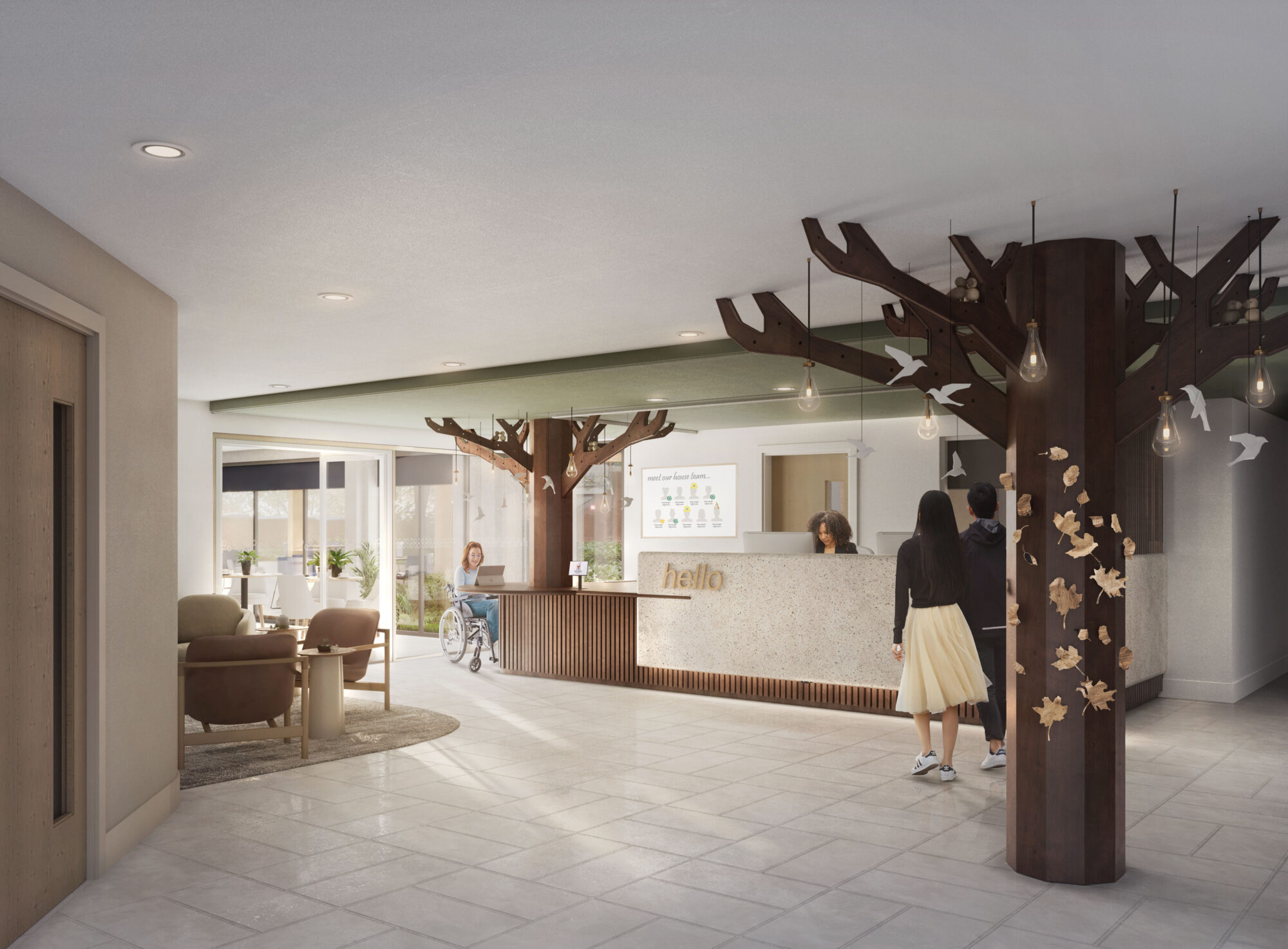
Our Experts
Alex Southall
Director
Liz Durcan
Associate
Ben Robinson
Associate Director
Kate Silvester
Architect
