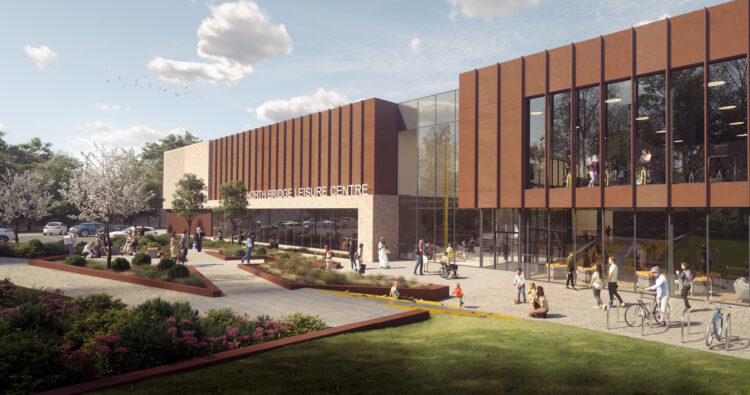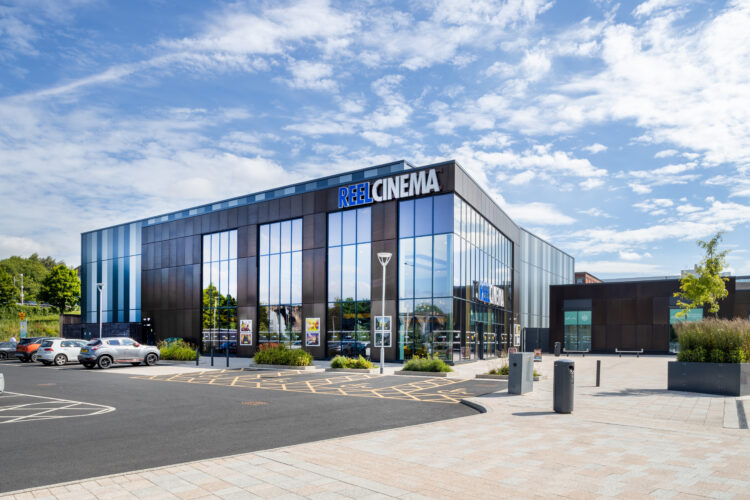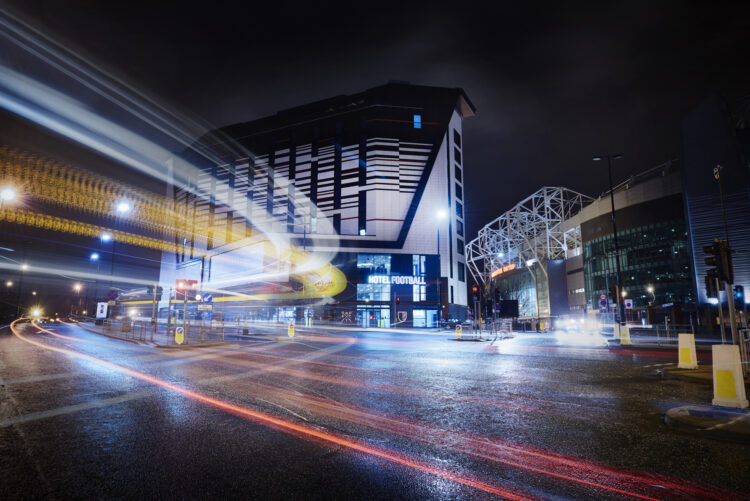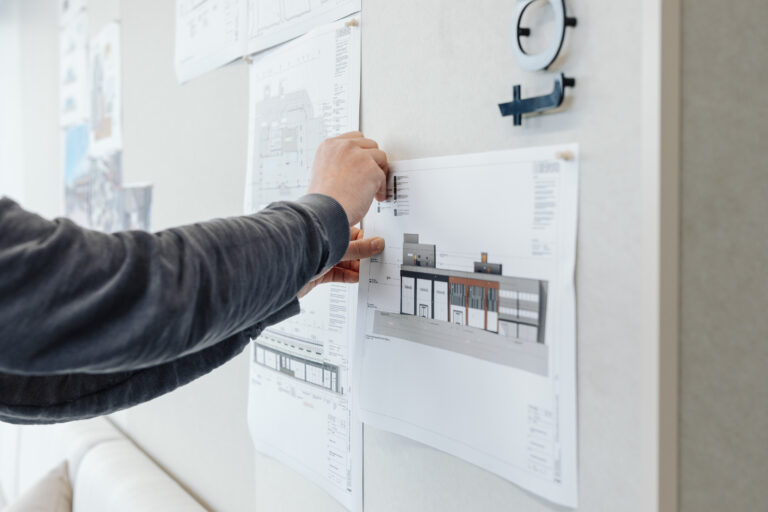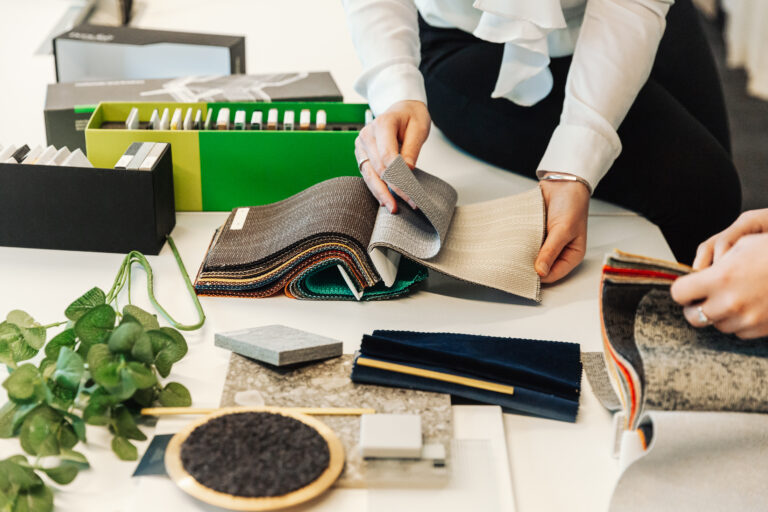At TraffordCity, we’ve designed a new international-standard ice rink for Icities. Working closely with the client, we’ve achieved planning for a visually striking yet highly efficient leisure facility that prioritises long-term viability, user experience and secondary spend potential.
Project Credits
- Icities LtdClient
- TraffordCity, Greater ManchesterLocation
- Retail & Leisure Sectors
- Architecture Services
- 74,000 sqftSize
- 2024 - OngoingProgramme
- Planning ApprovedStatus
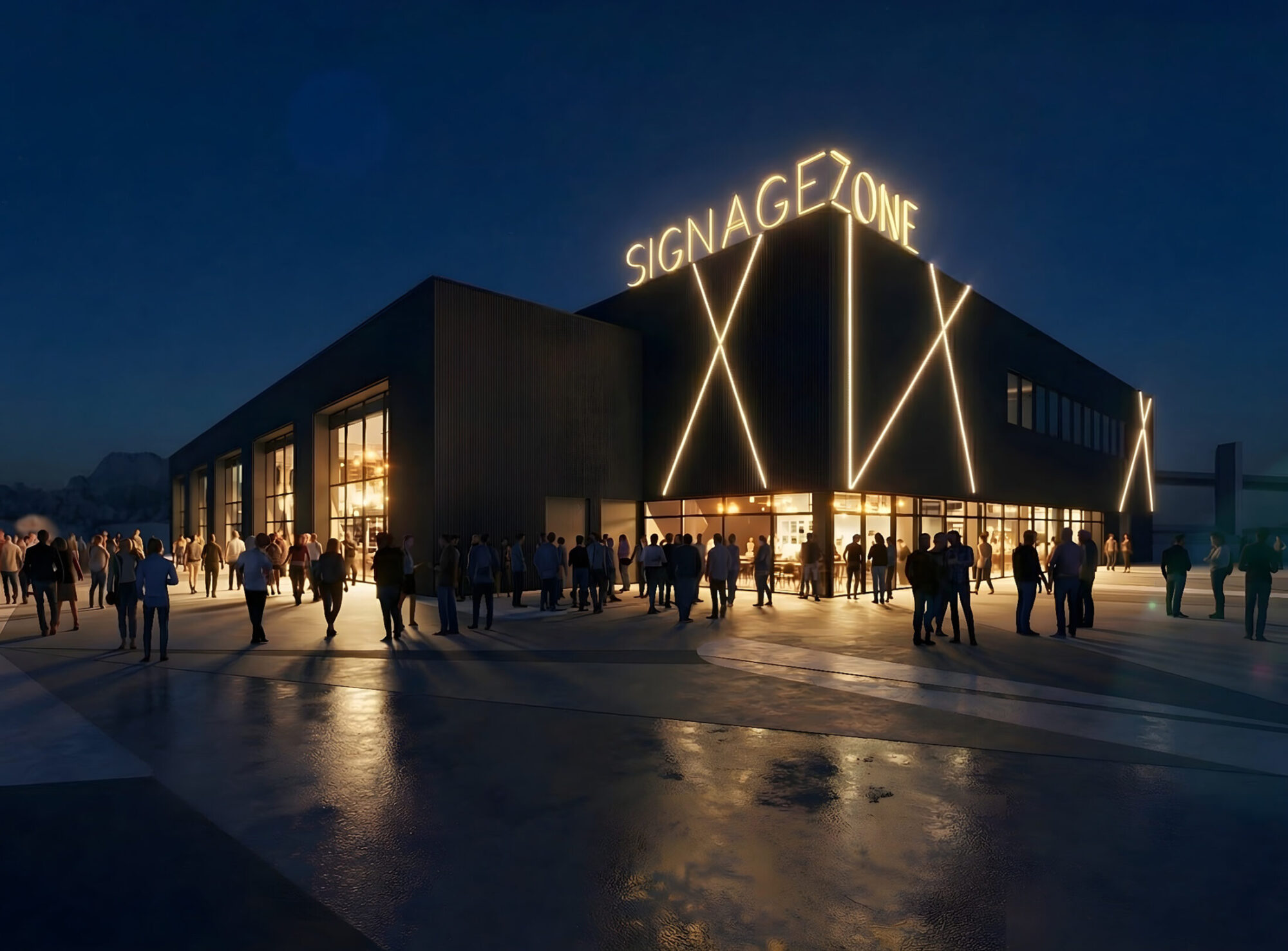
International-standard
ice pad
2,000 sqft
flexible F&B space
6,000 sqft
second-floor entertainment zone
3,000 spectator
capacity
The Brief & Design Development
The client approached us with a clear ambition: deliver a top-tier ice rink that could stand out in a competitive leisure environment yet be operationally efficient and commercially viable. With many ice rinks around the UK struggling due to high running costs and poor user experience, this project needed to do things differently.
Our brief was to design a fully international-standard ice pad with capacity for 3,000 spectators, blending seated and standing options to enhance the atmosphere. The scheme also needed to accommodate flexible food and beverage offers and potential leisure uses that could be adapted post-construction.
Drawing on our deep experience in industrial and leisure typologies, we proposed a utilitarian steel frame and simple cladding solution that reduced upfront costs while enabling architectural interest through form and façade design. The location, close to the Chill Factore and other high-profile attractions, also demanded a bold visual presence from afar to draw footfall and act as a local landmark. Our concept was shaped not just around views from the M60 and Trafford Centre but also around the individual journeys of users entering and experiencing the space.
The Outcome
The final design delivers a dramatic yet highly functional building that balances commercial, operational and experiential goals.
We have developed a strong and distinctive identity for the building, setting it apart from neighbouring structures at TraffordCity and establishing it as a landmark. Darker tones are punctuated by bursts of light inspired by movement on the ice – giving the façade a sense of motion.
Internally, we designed spaces to support a sense of journey and atmosphere. Users transition from an intimate entrance into a loud, vibrant 12-metre-high arena, with supporting front-of-house areas including a flexible café-bar and rentable community or event rooms.
Additional flexible leisure and entertainment space at second floor level adds future revenue potential and allows the building to plug into TraffordCity’s wider destination offer. The project not only raises the bar for user experience within ice sports but also challenges the perception of what’s possible in terms of leisure venue viability.
The design focuses on ensuring high quality, entertainment arena within a highly connected leisure district.
Key design considerations include:
- Utilitarian steel frame design to reduce build cost
- Bold architectural form for maximum visual impact.
- Layout and materials tailored for users in skates.
- Flexible spaces that support future revenue streams.
- Designed to enhance repeat visits through improved experience.
Project Team
Phil Hepworth
Director
Ben Robinson
Associate Director
Kate Silvester
Architect
