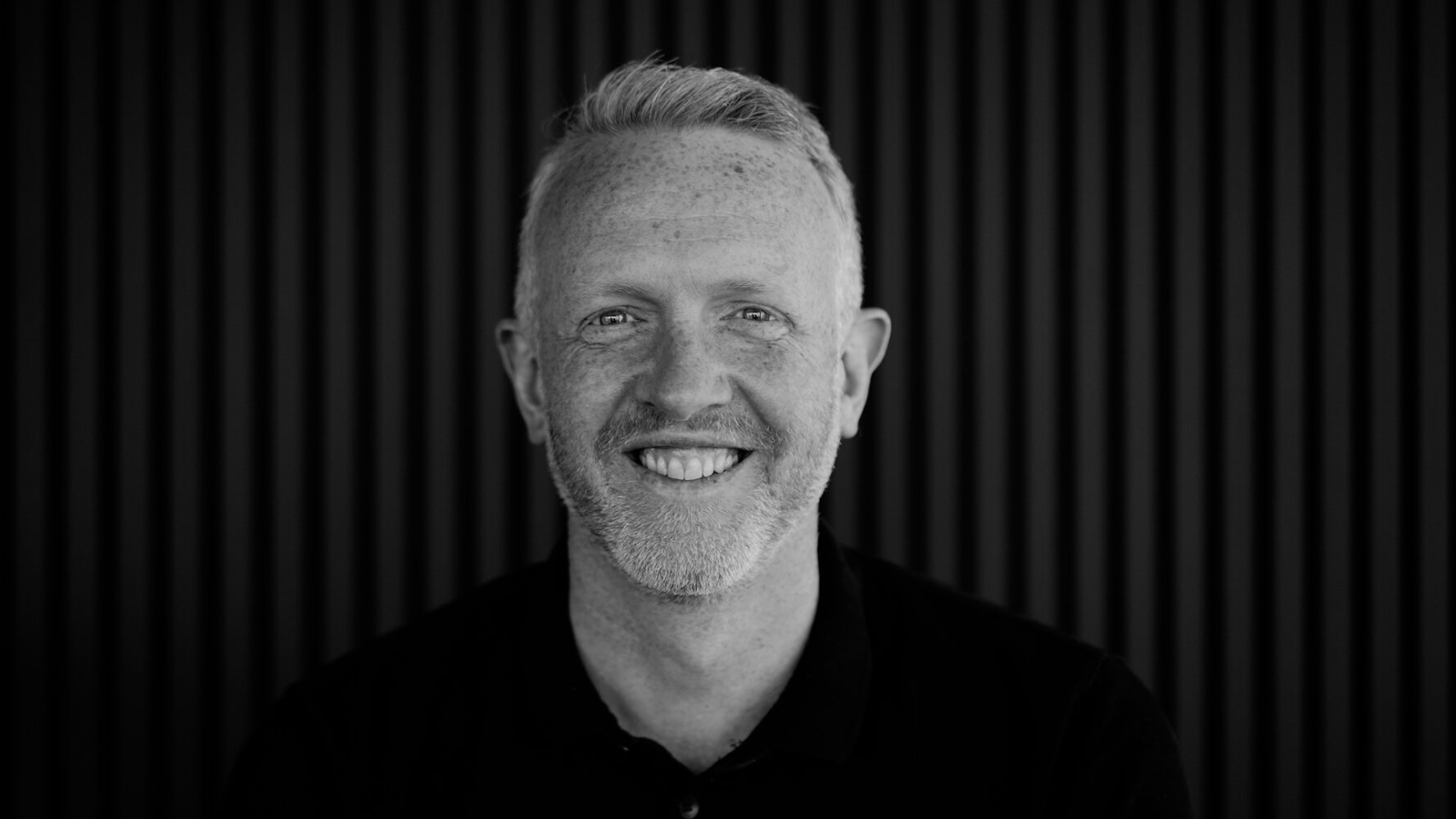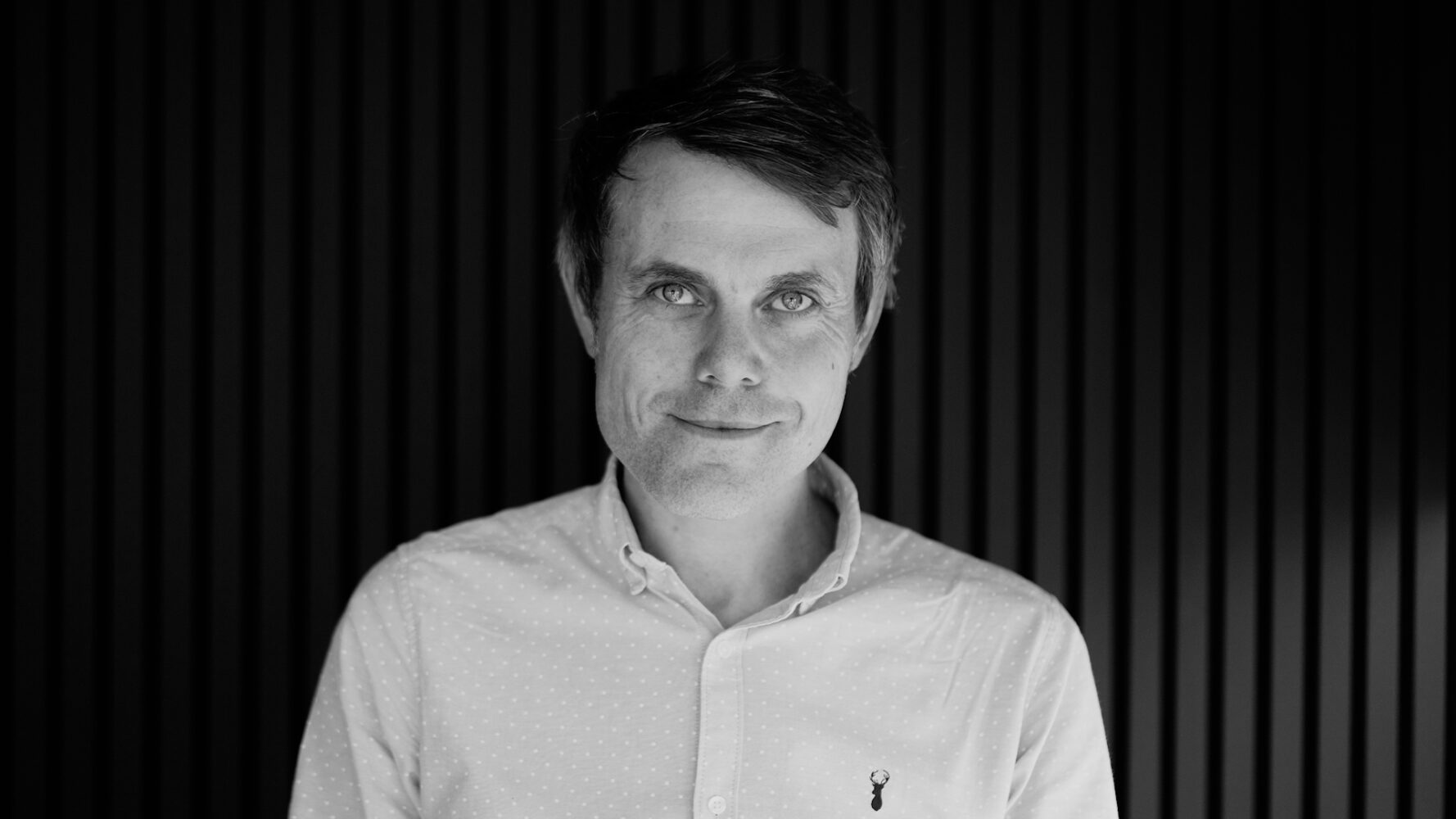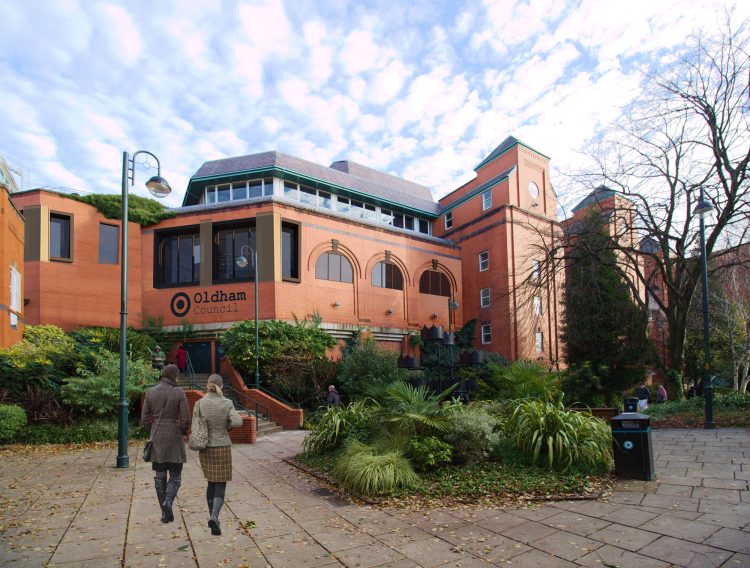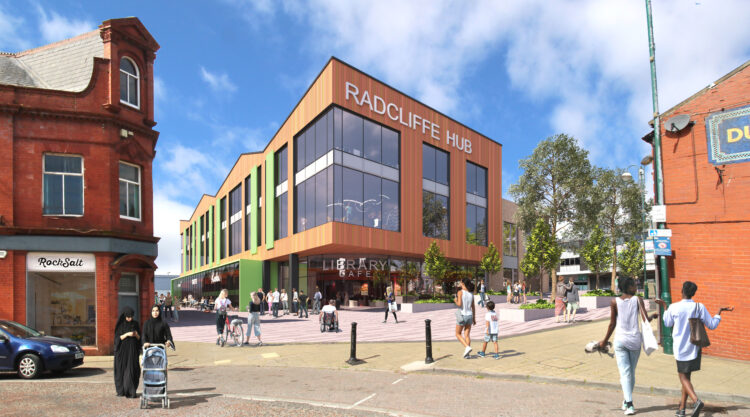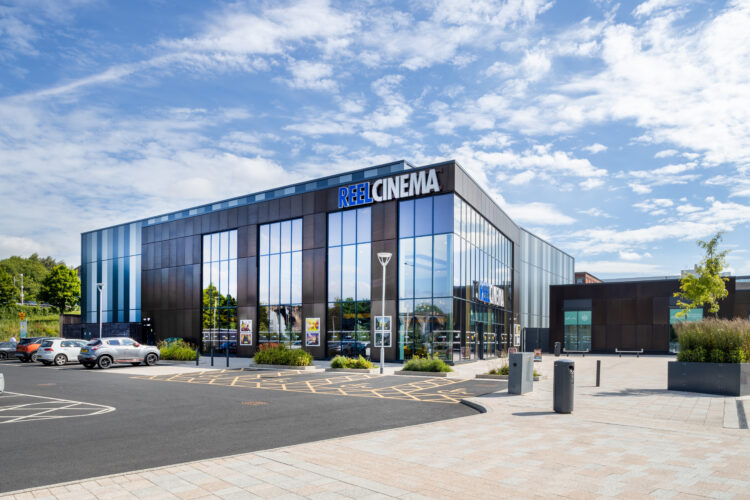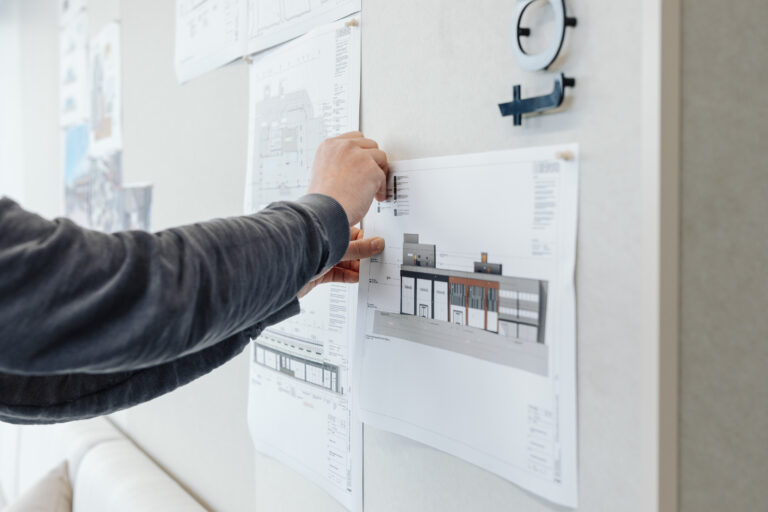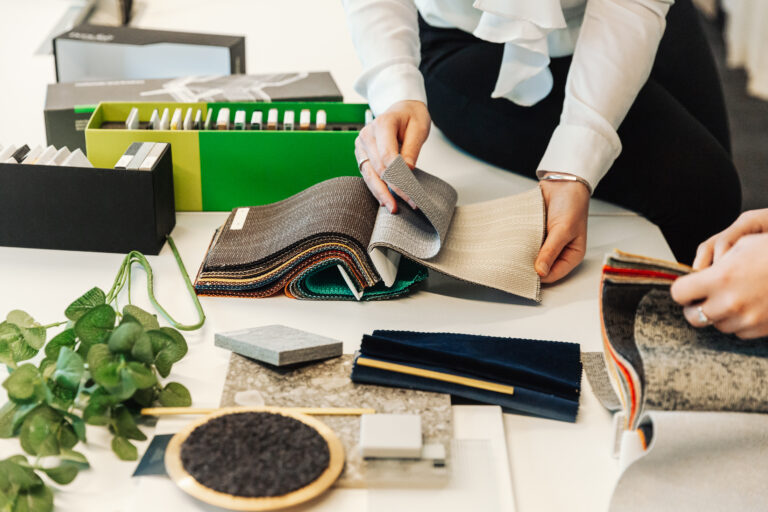Hotel Football is an 138-bedroom hotel and supporters club inspired by the beautiful game. The landmark building combines a mix of adaptable uses and spaces, making it a hub of activity in and out of the football season.
Project Credits
- Old Trafford Supporters Club / Hotel FootballClient
- ManchesterLocation
- Retail & Leisure Sectors
- Architecture Services
- 138 bedroomsSize
- £20mValue
- 2011 - 2015Programme
- CompleteStatus
- Hotel FootballPhotography
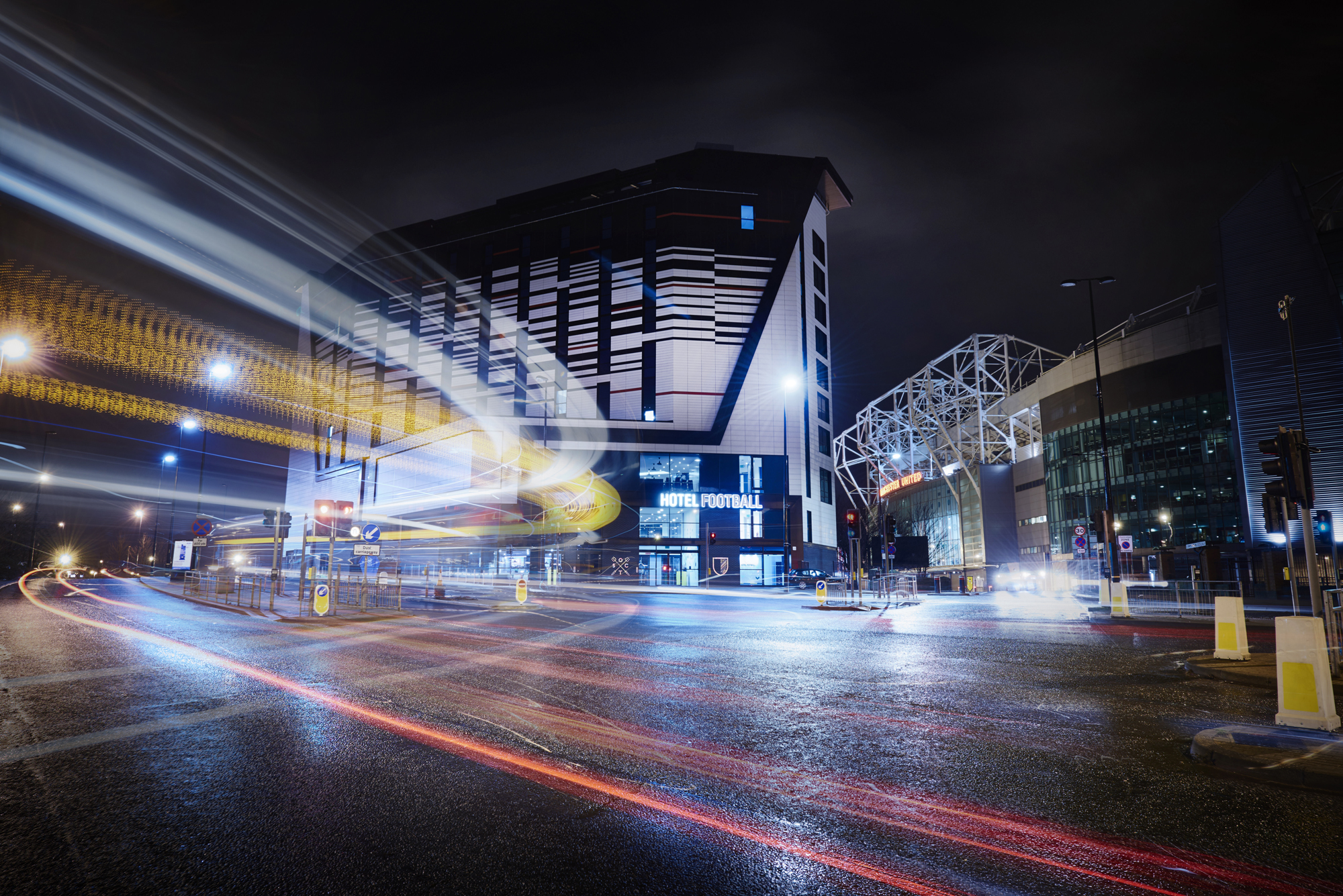
138-bedrooms
and a range of uses
500 person
supporters club at ground floor
1 rooftop
football pitch
1 football strip
inspired facade
The Brief & Design Development
In 2011, we were appointed by The Old Trafford Supporters Club (OTSC) to develop proposals for their new headquarters on a brownfield site adjacent to Manchester United’s stadium.
In addition to a spectator area, we were also tasked with incorporating a range of other uses. These included a hotel, a retail store and back of house and office areas.
Our proposals needed to overcome several constraints including a small and irregular development site, significant changes in level, proximity to existing bridge structures and a canal and high levels of traffic noise from an adjoining highway.
In response, our design took these constraints and used them to the buildings advantage, exploiting its prominent position and highly visible frontage to provide a fantastic aspect for building users and an active canal side frontage.
All proposals were reviewed and refined in discussion with the client, the local authority, MUFC and other key stakeholders.
“Designing a 100% site coverage hotel between a busy road and a canal can always be a challenge, but add in Manchester United as your next door neighbour, football legends as the clients and fan pressure... Welcome to Hotel Football!”Andrew Rainford Managing Director
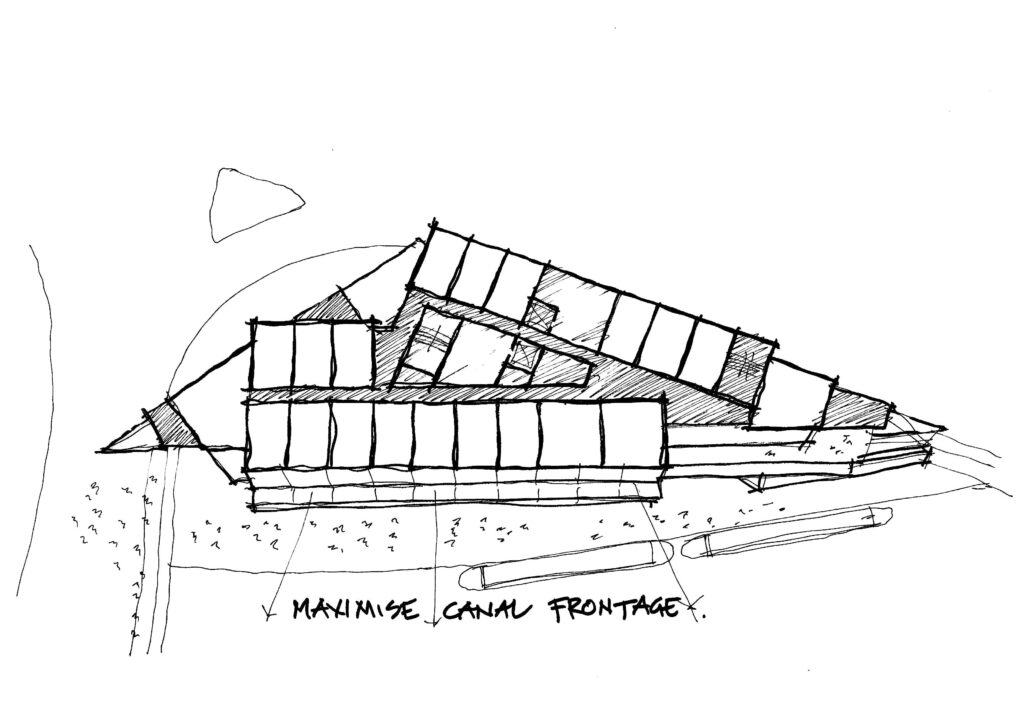
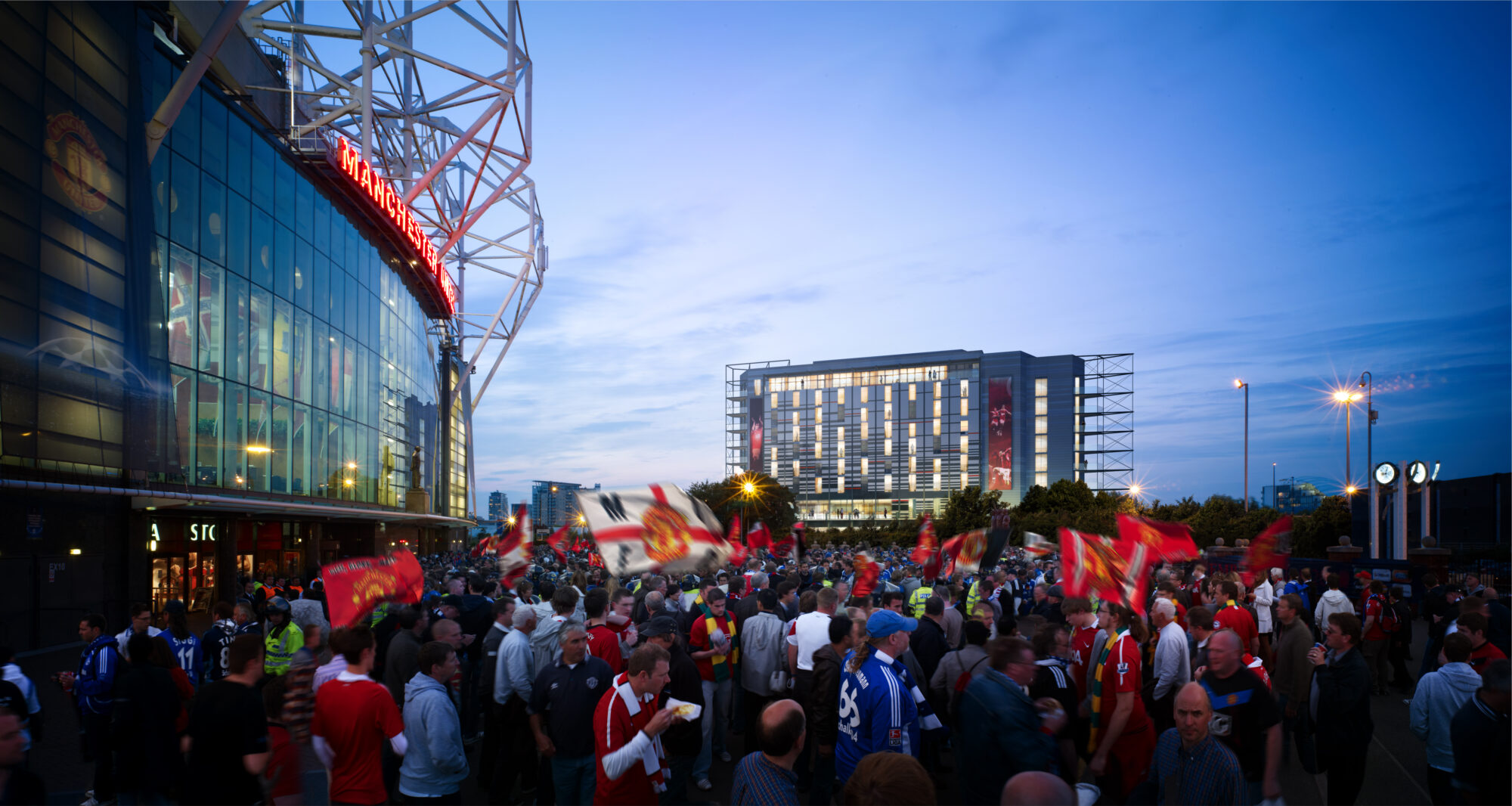
The Outcome
The final building, now known as “Hotel Football”, is a landmark development befitting it’s position next to Old Trafford stadium.
The Supporters Club occupies the lower floors and is a hub of football activity on match days. The rest of the time, it is available as a bespoke event space. A range of bars, a restaurant, an alfresco terrace and a club shop provide additional amenity for fans.
The second to eighth floors provide hotel accommodation, each with the same footprint. The hotel is separate from the Supporters Club, but guests share the ground floor amenity.
Finally, topping off the Hotel, is a 5-a-side rooftop football pitch with retractable roof. Now known as “Heaven” it’s a flexible space available to hire for a range of events.
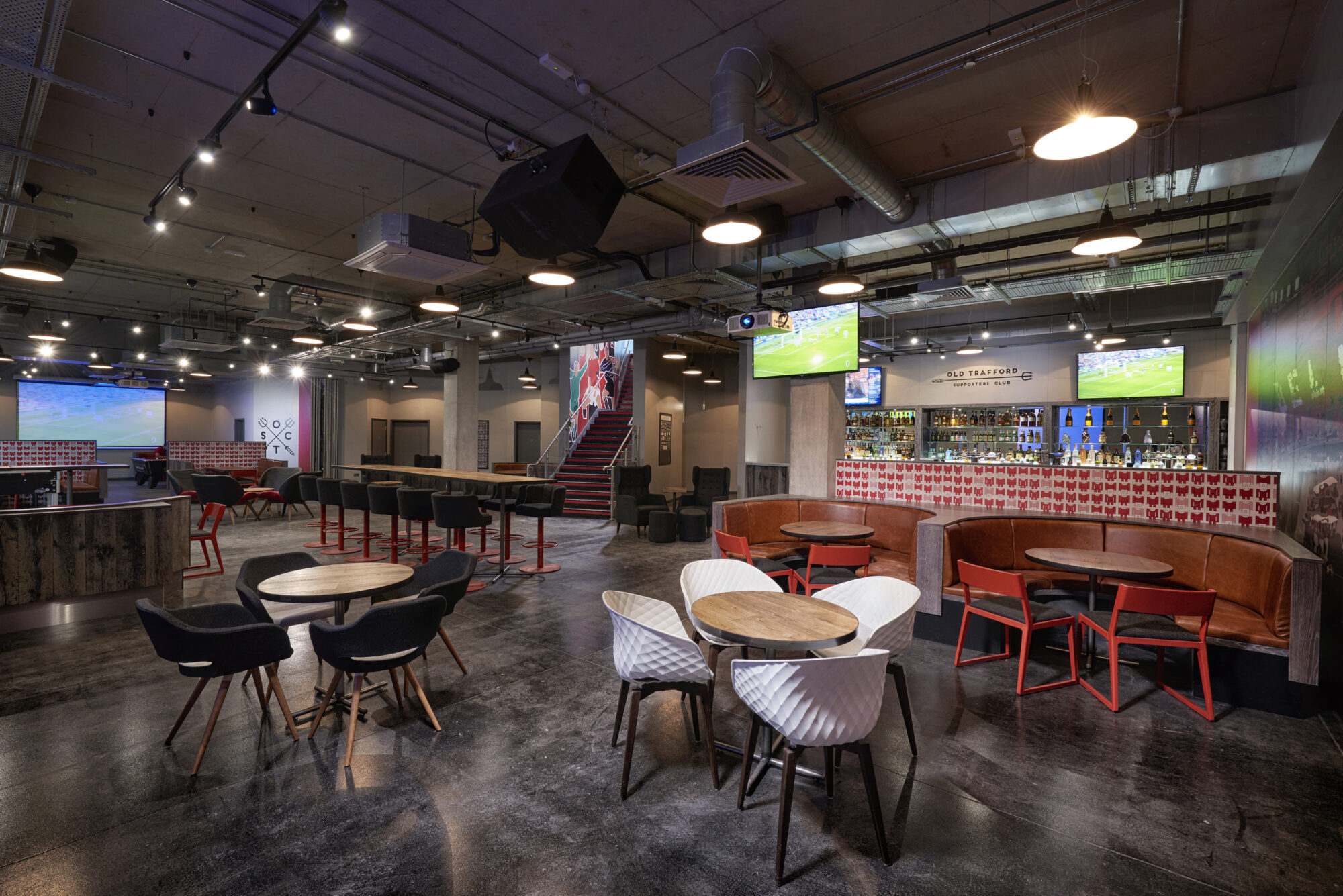
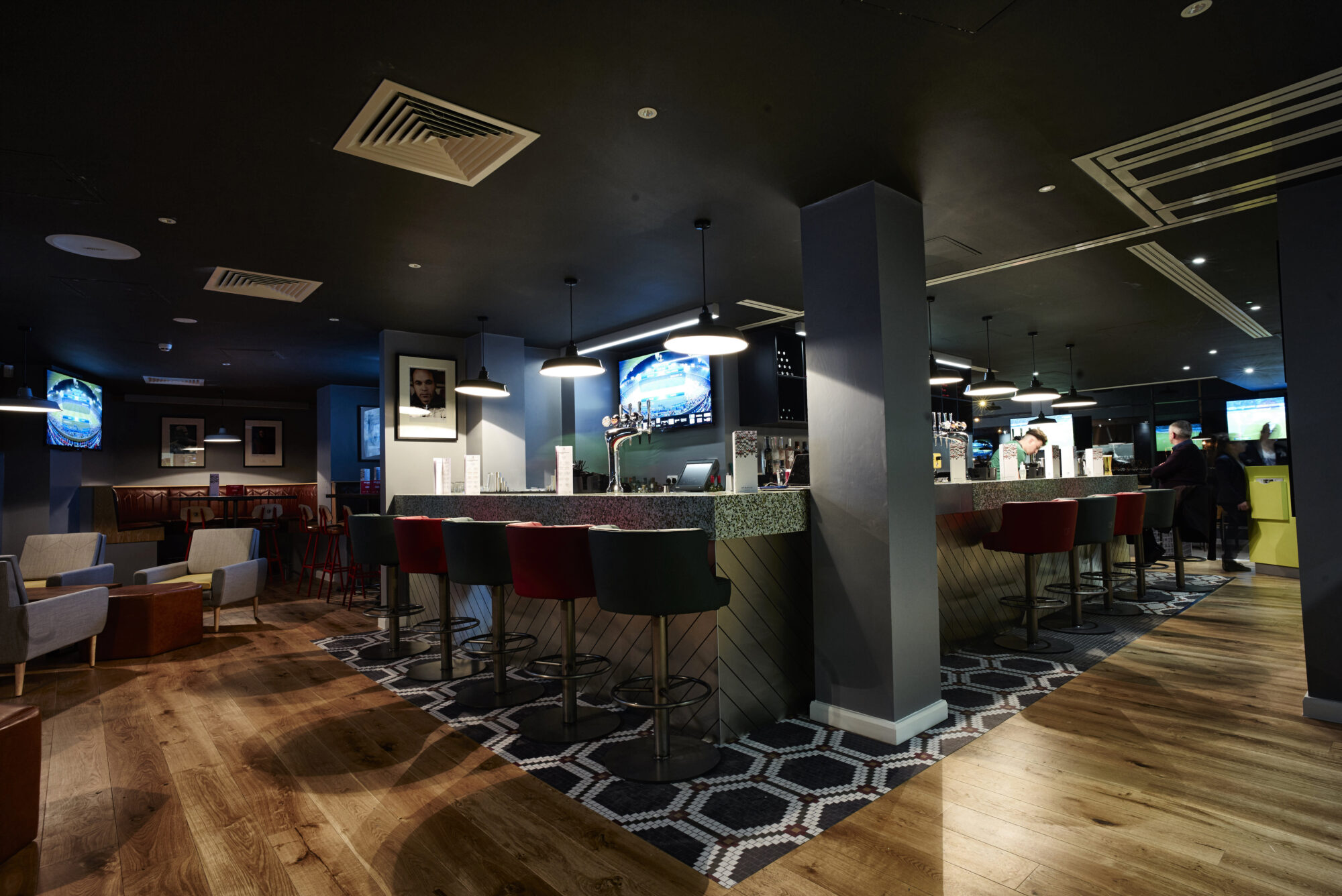
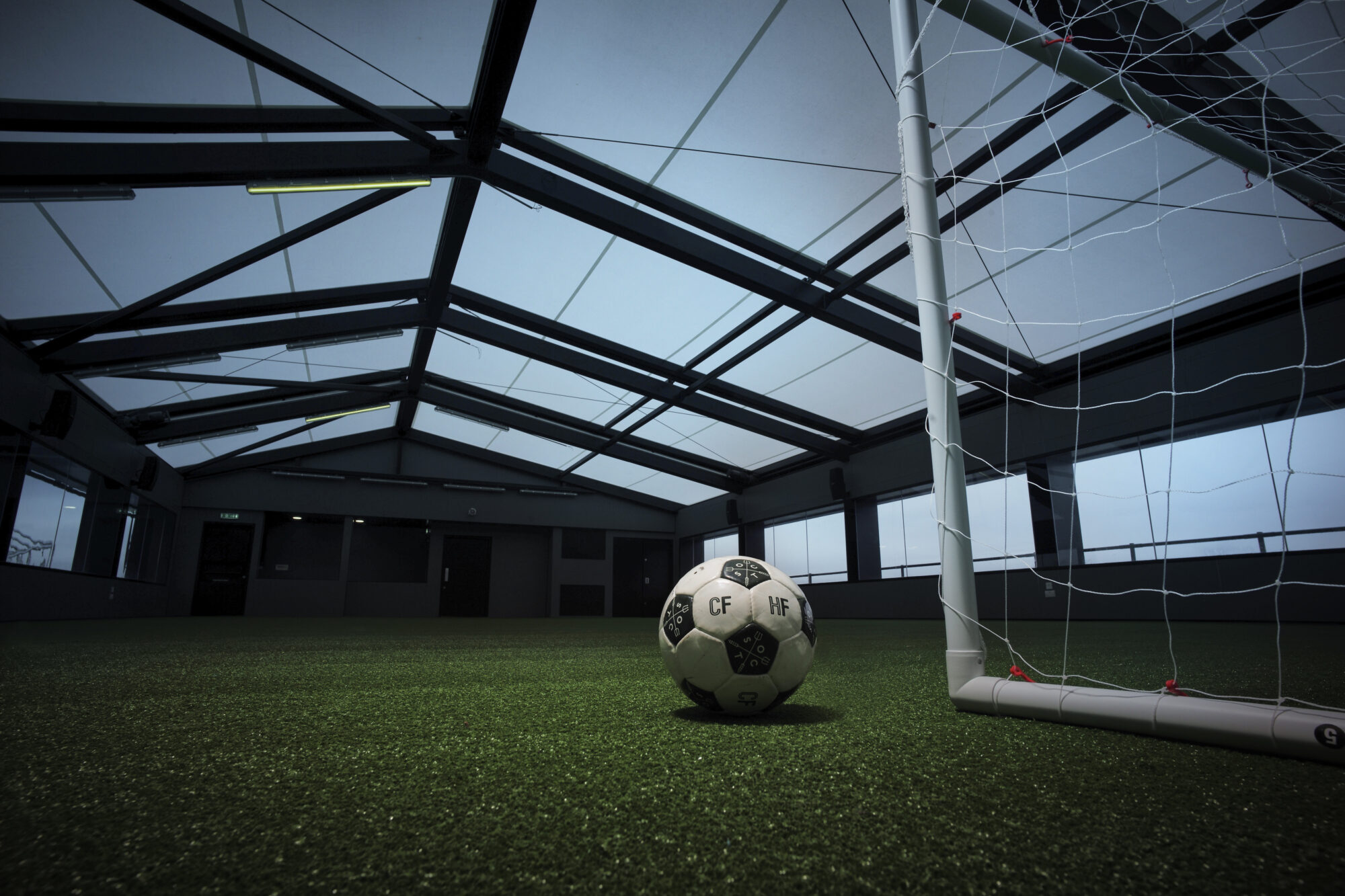
-

The external appearance ensures the building makes an important visual connection with neighbouring stadium. As our proposals have been designed specifically for the OTSC, the colours used on the building’s façade match the colours of the MUFC home kit. The red, white and black rainscreen panels, in varying finishes, also add visual interest to the external appearance.
Since opening, the building is a hive of activity both in and out of football season. It’s also proved popular within the industry and has won several awards including ‘Leading Hotel of The Year’ at the ‘This is MCR Awards 2018’.
Client Testimonial
“We had a clear vision that we wanted to achieve here and it is fantastic to see that vision brought to life. We have been really impressed with how well the team worked together on what is a unique and complex project...”Gary Neville Class of '92
