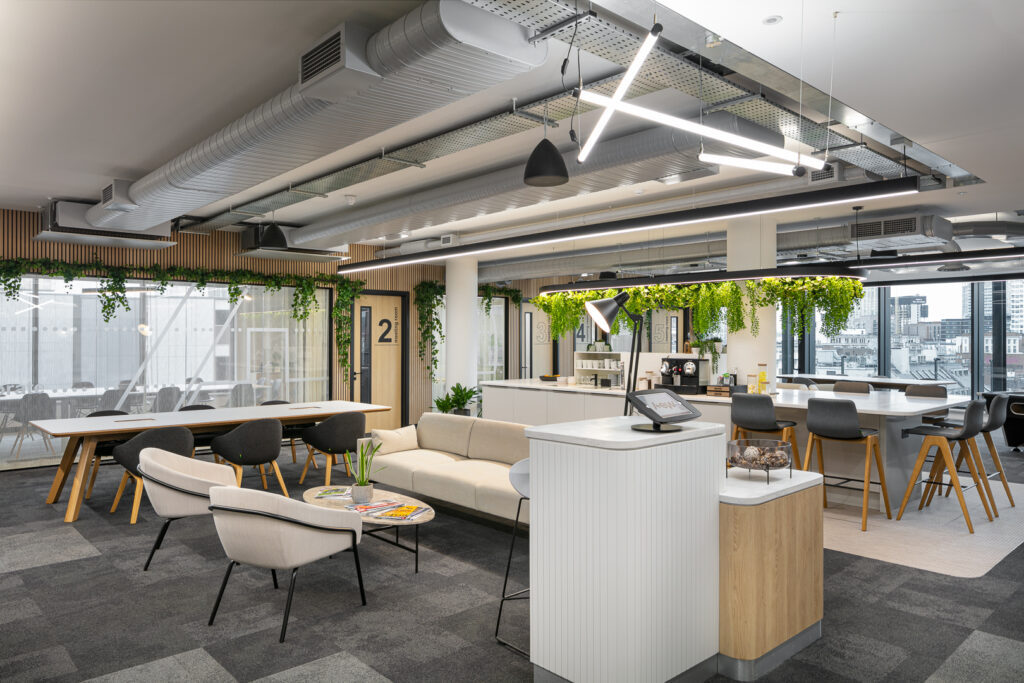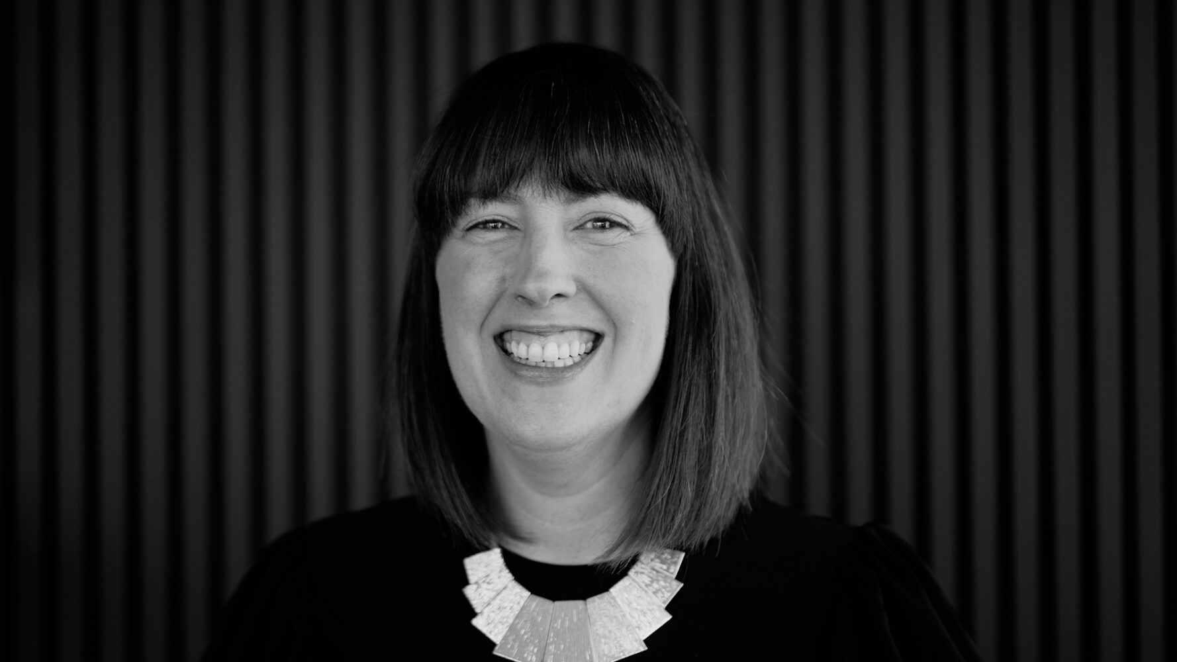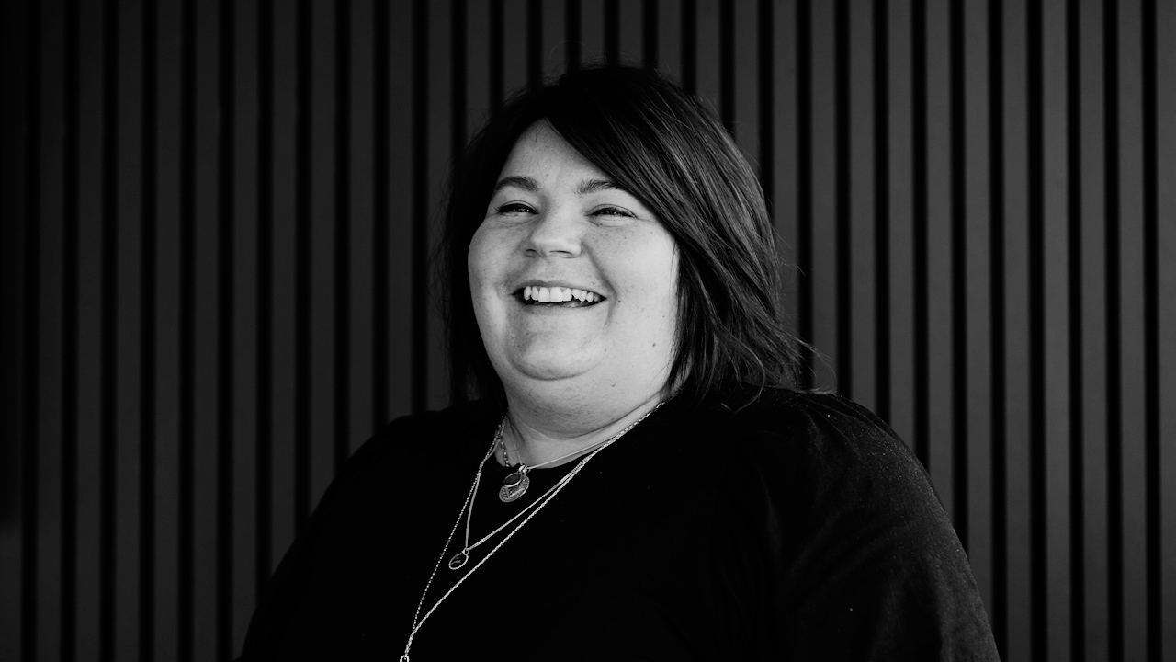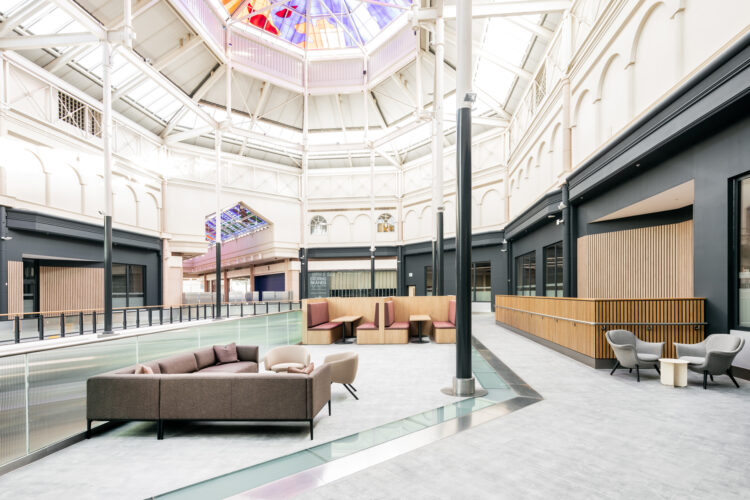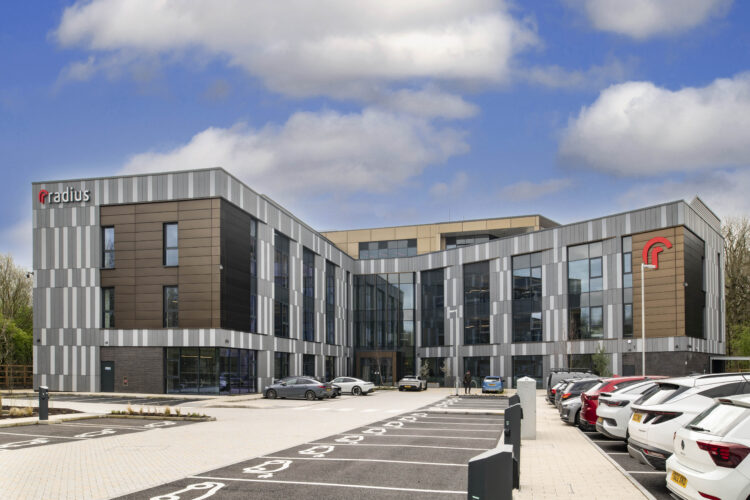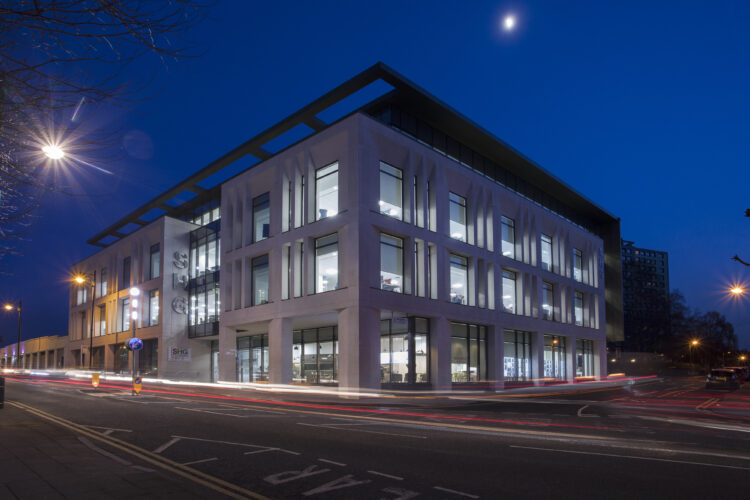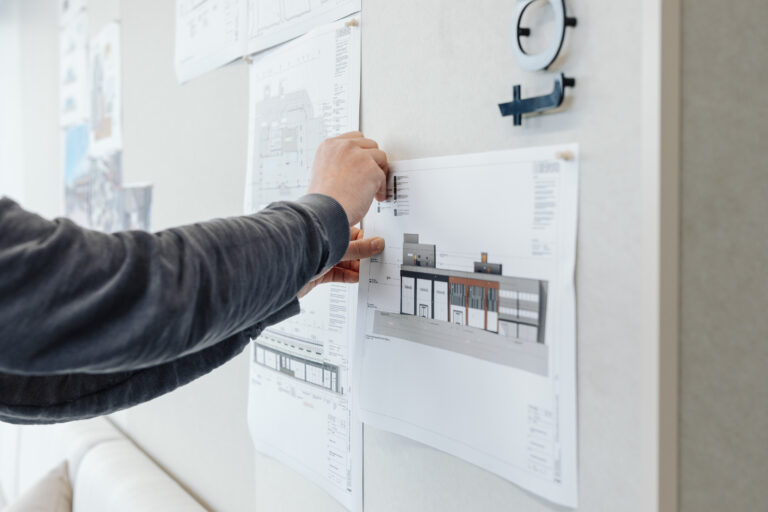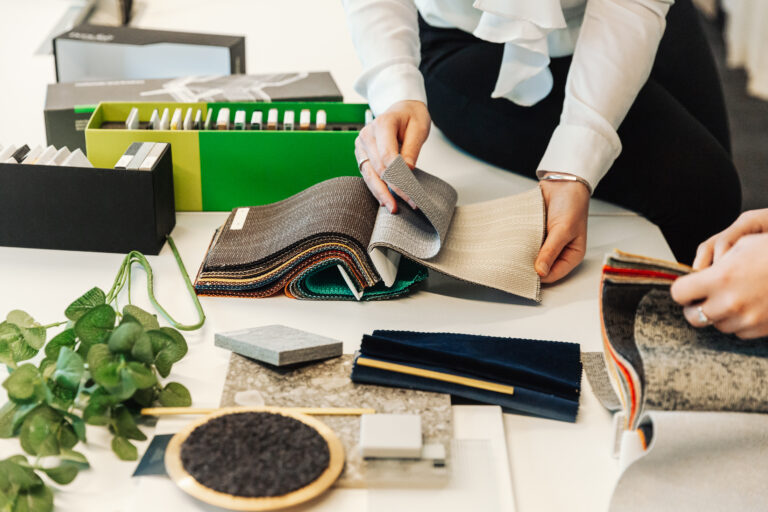Trinity Manchester is a flexible, collaborative new office which promotes connectivity and embodies a commitment to wellbeing. It sets a new standard for the post-pandemic workplace.
Project Credits
- AEW ArchitectsClient
- ManchesterLocation
- Offices Sectors
- Interior Design, Architecture Services
- 5,600 sq ftSize
- £0.4mValue
- 2021Programme
- CompleteStatus
- Midi PhotographyPhotography
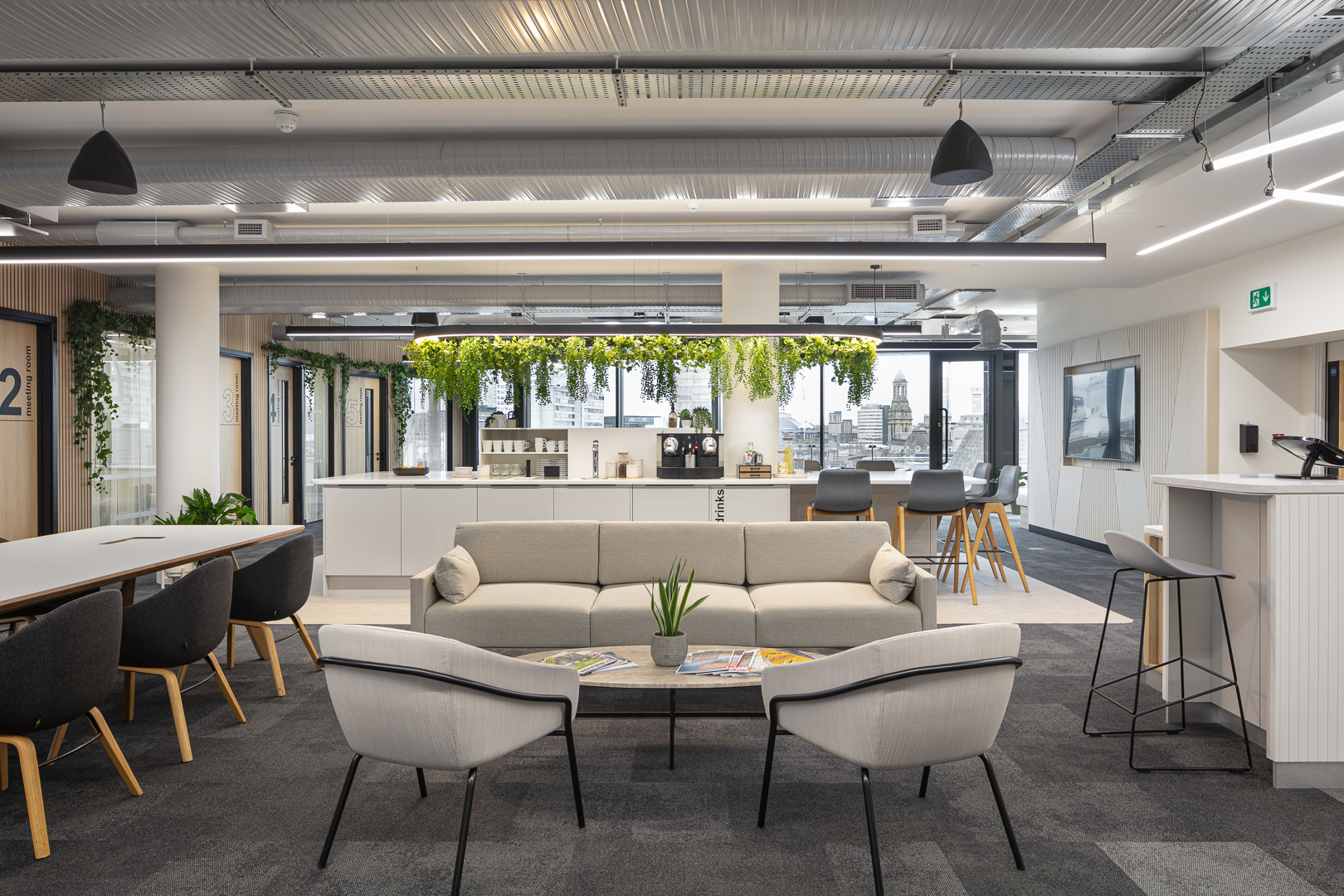
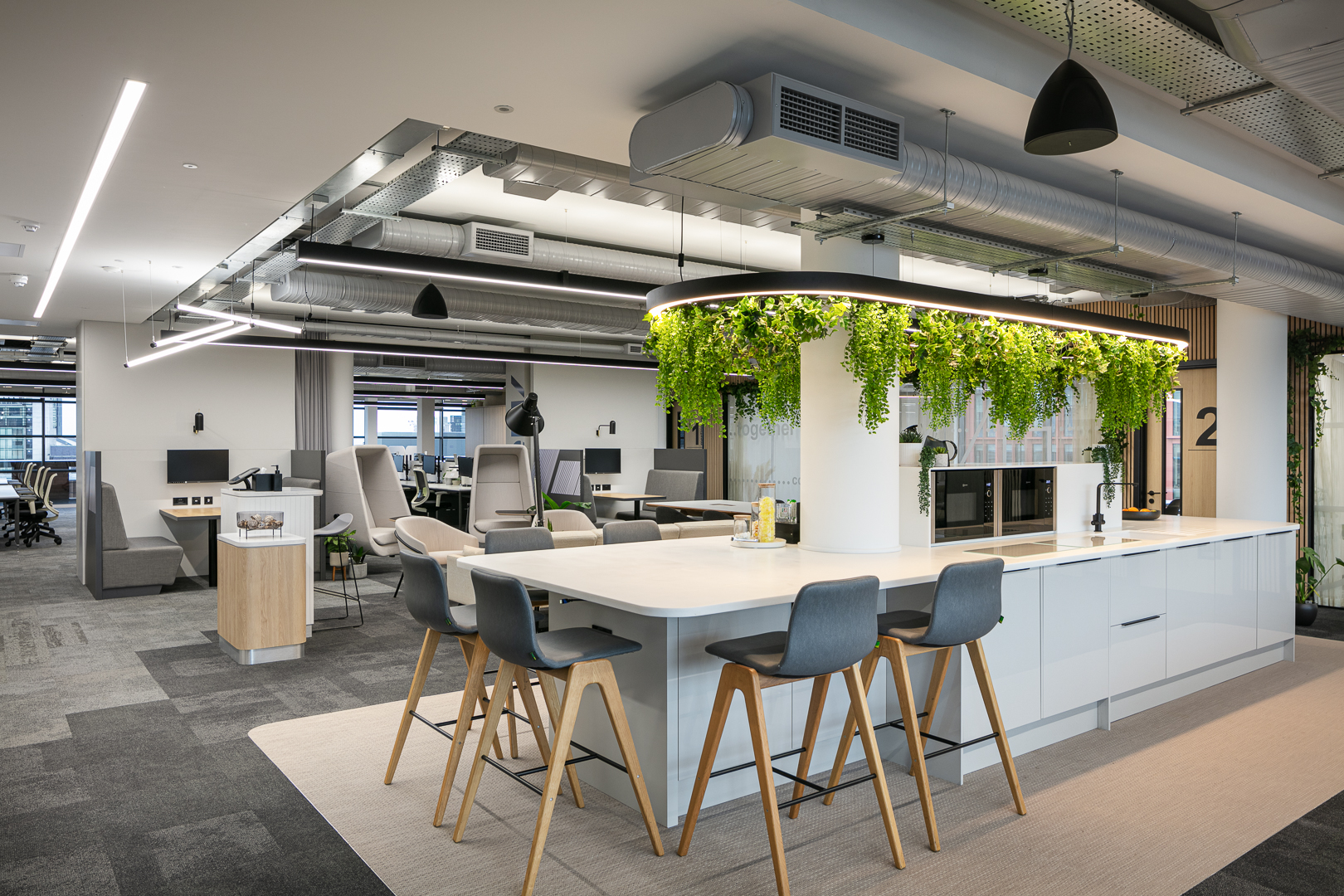
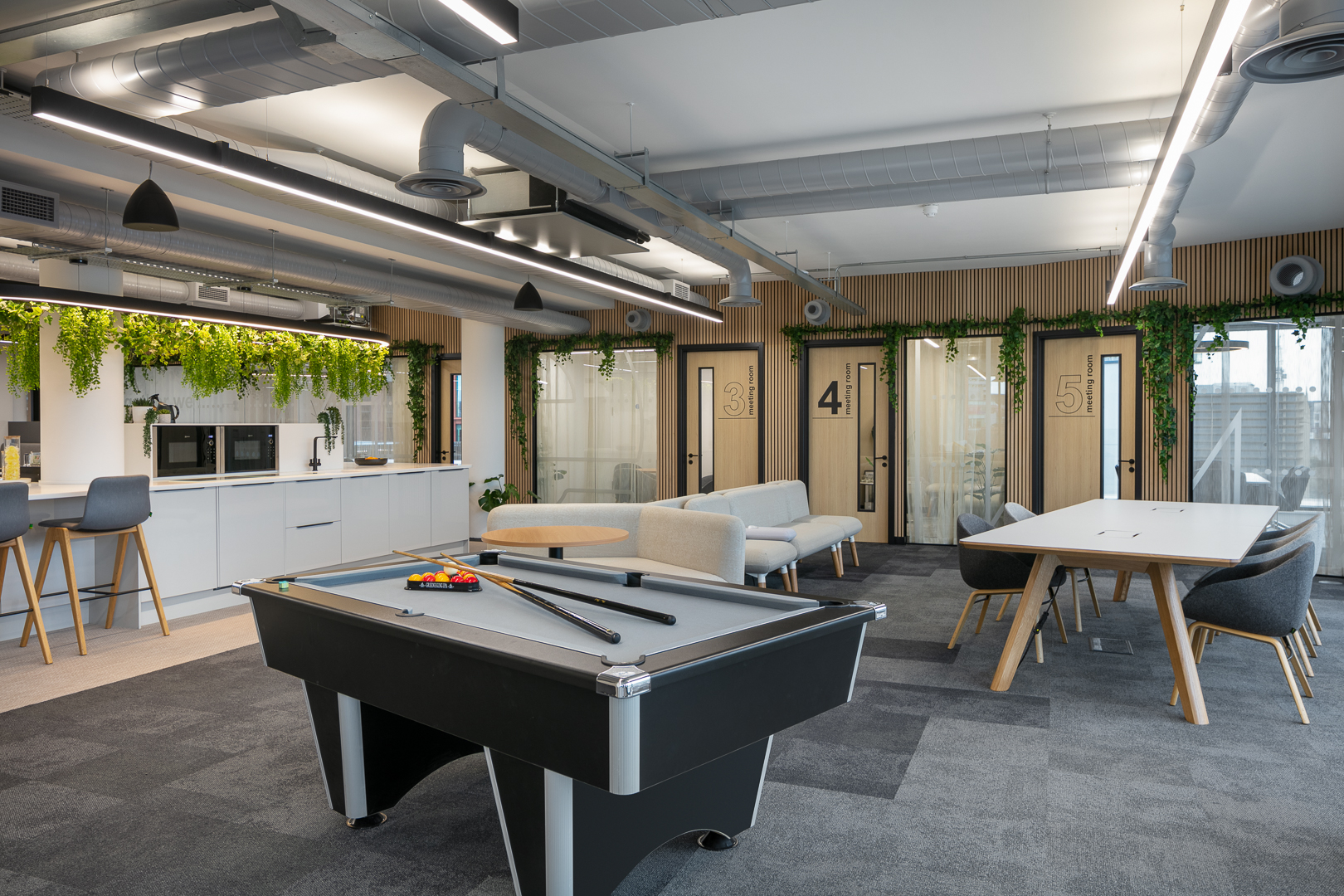
The Brief & Design Development
In July 2021, we announced our relocation to the 5,600 sqft, seventh floor of the recently refurbished Trinity Court building. The relocation came at the right time, enabling us to consider our office environment in response to the change in the ways of working brought about by Covid-19.
We had fully embraced hybrid home / office working during the pandemic, seeing this as not just a temporary fix but a long-term shift to offer a better work / life balance for our team, and our new office needed to support this.
The brief for the project was therefore to create a high quality, open plan office which enhanced the benefits of the building – such as the 360 degree Manchester skyline view and roof terrace – and promoted both physical and digital connectivity for the whole team.
We worked closely with our team to understand what our future work environment would look like and to identify the key functions required for our new workplace. We focussed on designing a flexible, collaborative space which champions our “Together we” culture.
“We are delighted that AEW Architects have chosen to relocate their business to Trinity, which further enhances the strength and diversity of the building’s tenant profile. With their creative influence, we expect their new penthouse office to sit amongst some of the most special working environments within the city. ”Richard Dinsdale Director, Edwards & Co
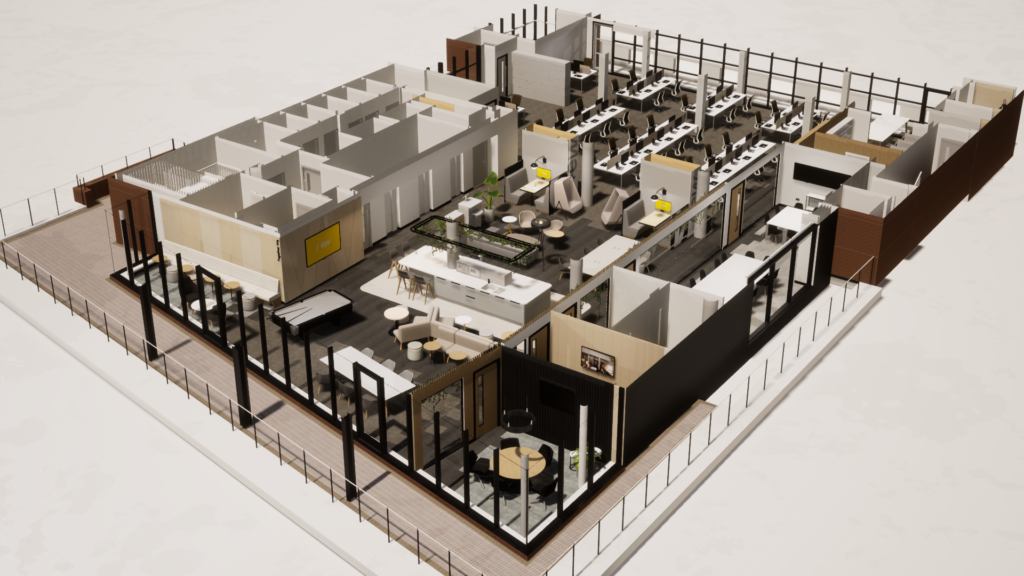
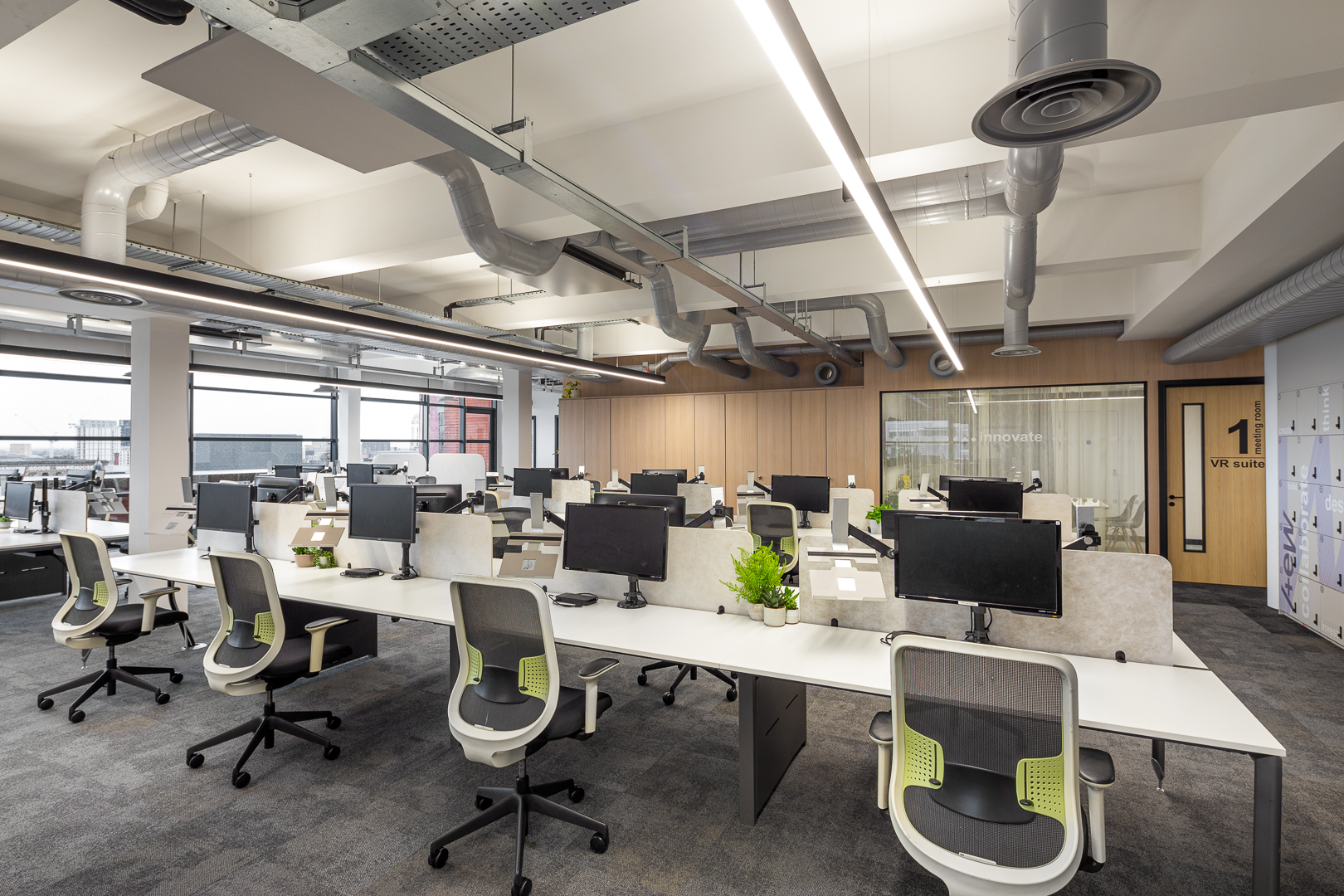
The Outcome
The final office is a success, with the workplace combining the right balance of functionality and flexibility with high quality design.
The number of traditional fixed workstations was reduced and replaced with a range of formal and informal workspaces to promote collaboration. These include hot desk areas, booths, individual focus pods and a variety of sized meeting rooms, capable of hosting two person gatherings through to an office party. We also invested significantly in technology-enabled, future-proofed workplace infrastructure to support individual and collaborative work for our team and our clients across the office and remote locations.
In addition to this, we developed a range of spaces for our team to socialise and collaborate, providing a plethora of areas including fixed workstations,
Underpinning the layout is a new palette that complements the open penthouse space. We incorporated biophilic elements and natural, warm materials to create an interior that represents us as a practice and our culture. All specifications considered longevity and varied functionality to best suit our agile workstyles and provide flexibility in everyday use.
With a focus on sustainability and value for money, the design focused on the reuse of much of our existing office furniture and even the reuse of our old office’s carpet tiles. For new furnishings and finishes specified, we focused on longevity, sustainability and its ability to offer varied functionality.
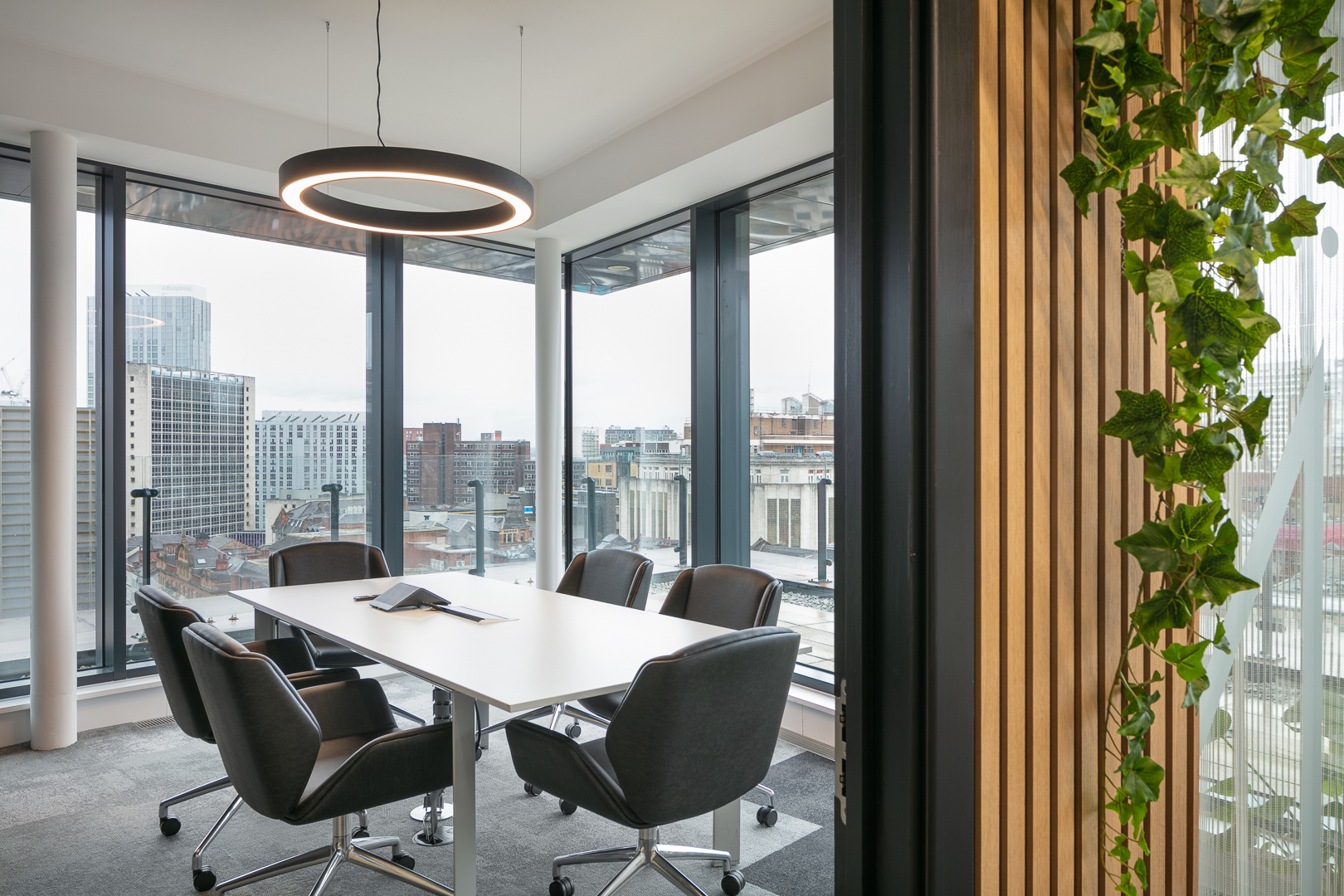
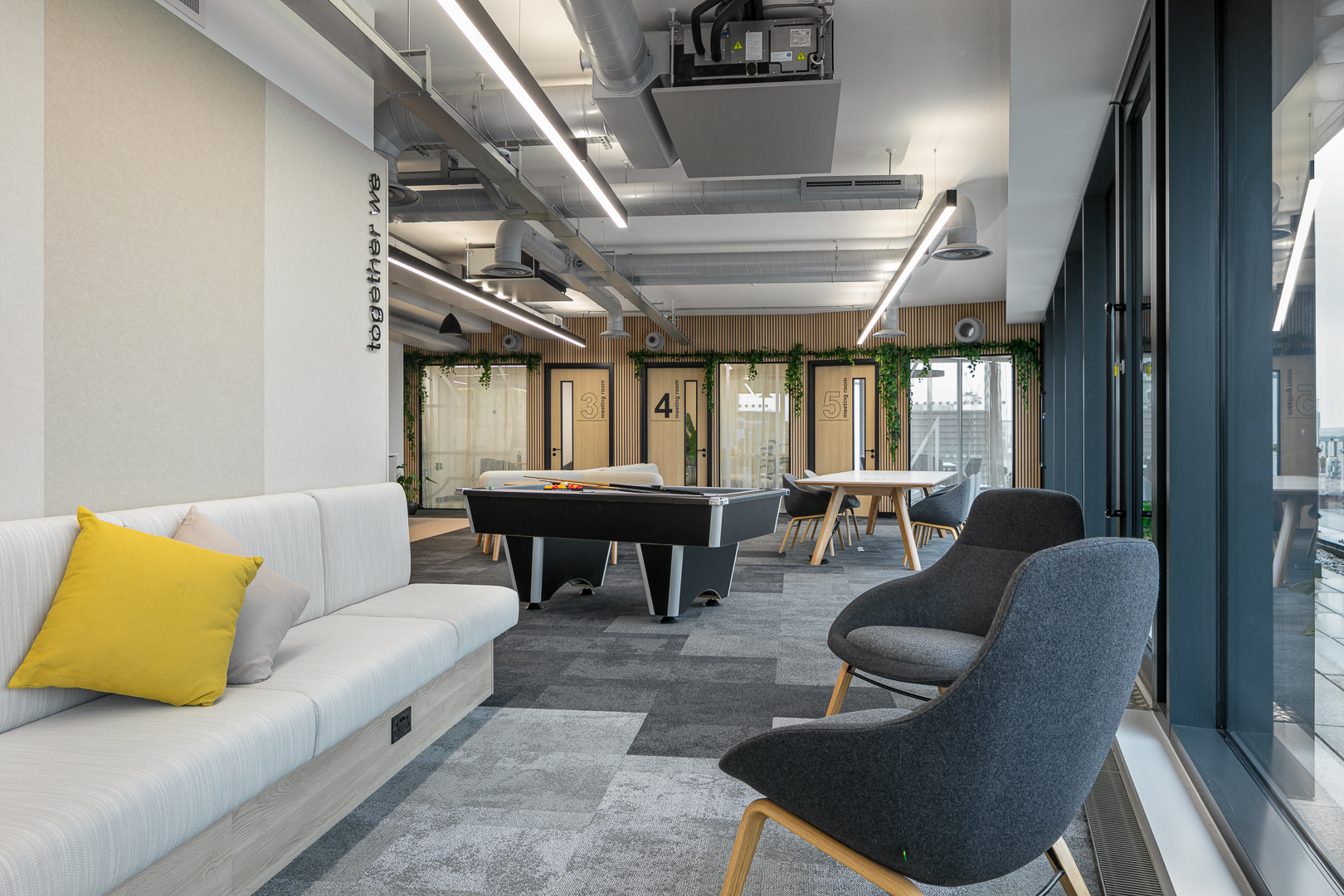
-
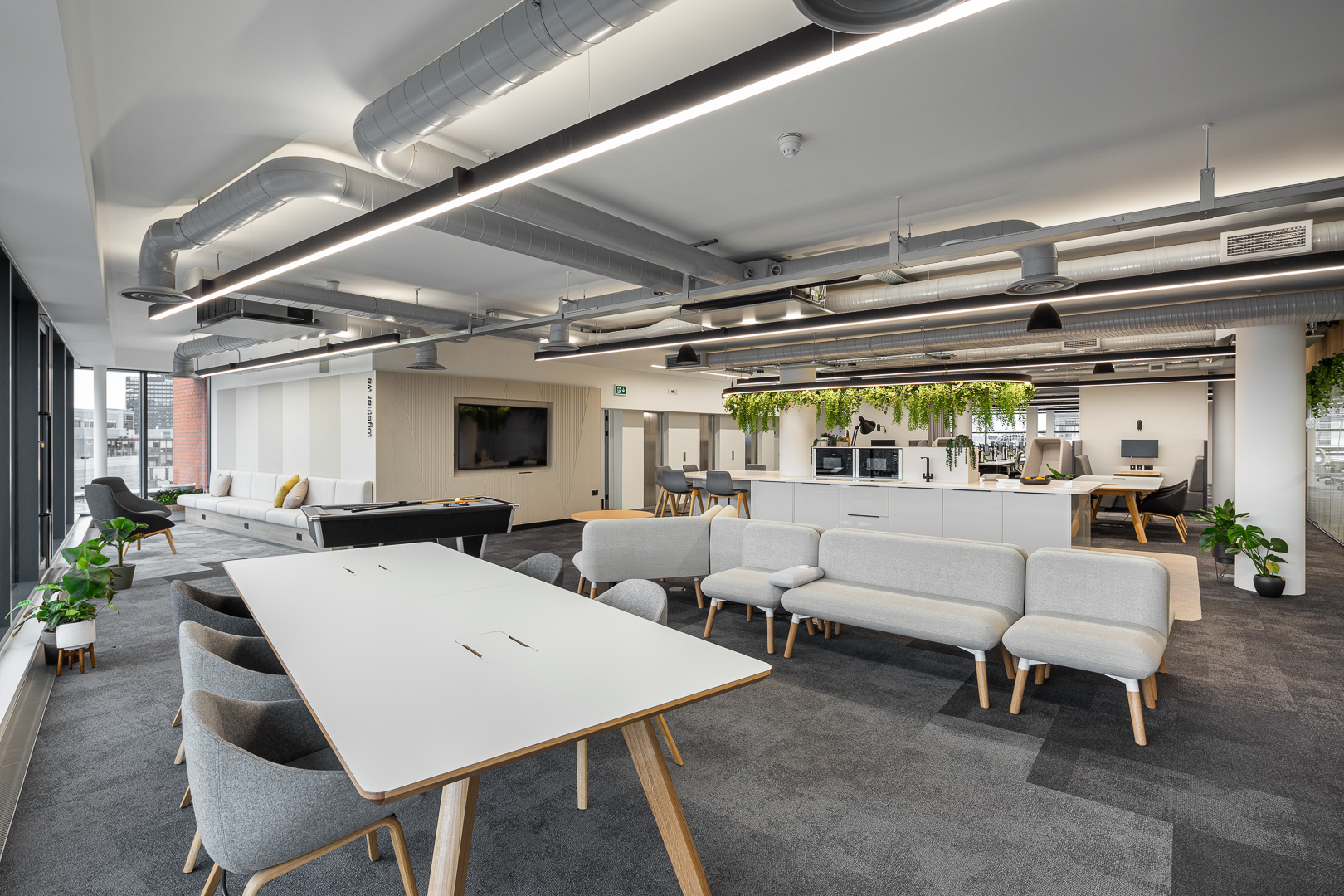
Design Features
- Highly flexible in plan and in furniture selection to future-proof the space
- Extensive re-use of existing furniture to support the sustainability brief
- Technology enabled to support efficient hybrid working
- Embeds biophilic design throughout to enhance user wellbeing
