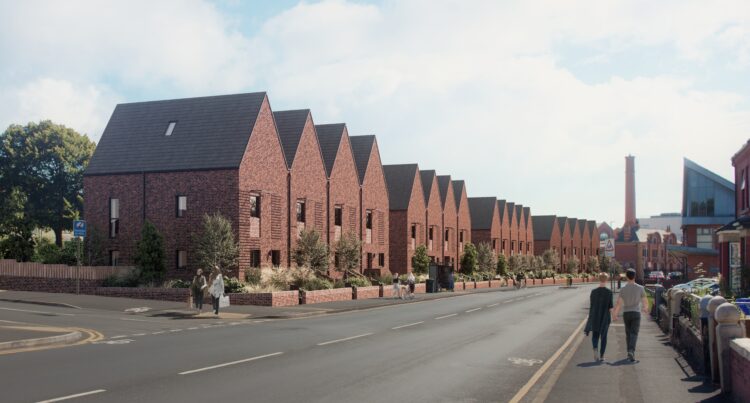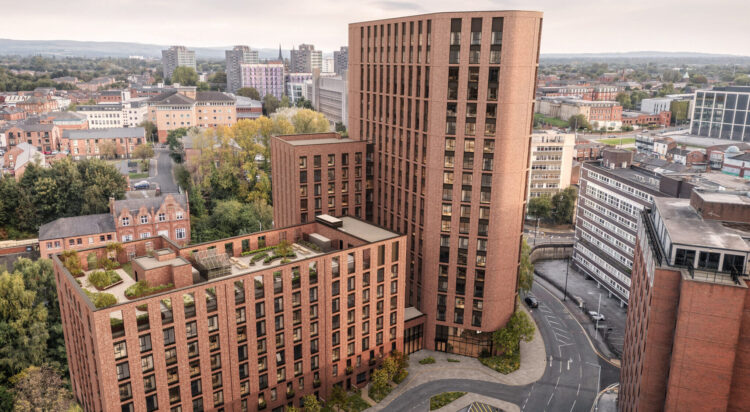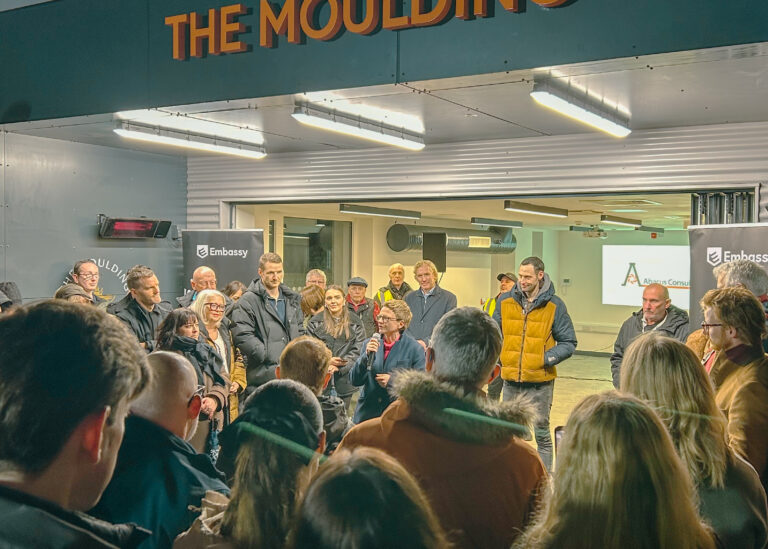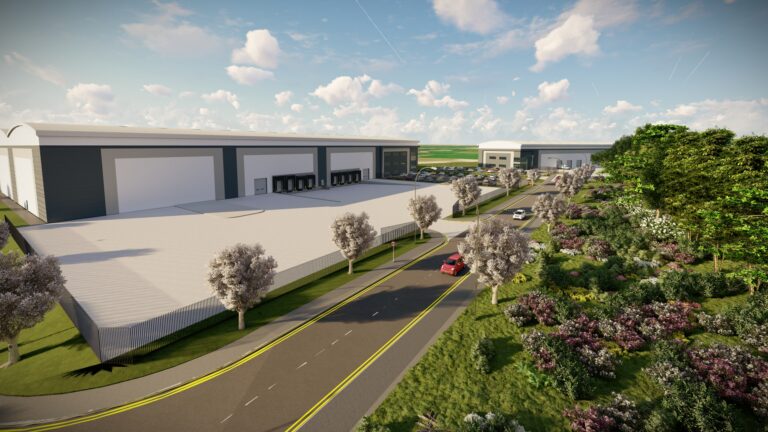Insight: Why Business As Usual Won’t Get Us to Net Zero
Share Article
The homes we design and build today will still be in use by 2050. However architecturally striking they are, if they only meet current building regulations, they won’t support the UK’s net zero commitments. Ultimately, someone is going to be responsible for bringing them up to scratch twenty years down the line.
The energy trajectory required to decarbonise our housing stock is steep and what Part L regs deliver is a gentle meandering climb. Passivhaus, and its suite of associated performance standards, offers a practical and scalable alternative that focuses on outcomes and comfortably delivers the progress we need to make towards 2050 targets.
In this short article, we’ll look at the Passivhaus standard and get into the details on how a wider acceptance of it can support decarbonisation efforts.
Why Part L falls short and what happens if we ignore it
There is a common misconception in the industry that compliance with building regulations equals good performance. Unfortunately, it doesn’t. Current Part L targets were never designed with net zero in mind. They allow far more energy loss than is compatible with decarbonisation goals, and there is a clear gap between what is permitted now and what will be required by 2050.
If we treat part L as the standard to work to, all we’ll be doing now is creating the retrofits of the future. That’s not a hypothetical risk; it’s a certainty. This isn’t just going to be a financial burden, it undermines the credibility of development as a long-term investment.
So should we be looking to Passivhaus as an alternative standard?
What Passivhaus delivers
Passivhaus is a voluntary standard that prioritises extremely low operational energy. It’s not a style or brand, it’s a performance methodology that informs the entire design and delivery process.
It focuses on these key performance areas:
- Space heating demand of no more than 15 kWh/m²/year
- Primary energy demand of no more than 120 kWh/m²/year
- Airtightness of no more than 0.6 air changes per hour at 50 Pascals
- High performance components such as triple glazed windows
- Elimination of thermal bridging
- Continuous mechanical ventilation with heat recovery.
For our clients, this translates into:
- Lower energy bills (particularly important in social housing)
- Improved indoor air quality and thermal comfort
- Reduced future retrofit risk
- A stronger long-term investment in housing stock.
In Greater Manchester, frameworks like Places for Everyone are already pushing beyond Part L. Designing to Passivhaus standards is a reliable way to meet those requirements and show leadership in low-carbon housing.
Architectural considerations when designing for Passivhaus
Working to the Passivhaus standard changes our design process. It doesn’t limit creativity, but it does require early decision-making, coordinated detailing, and precise delivery.
Fabric-first thinking
The most significant shift is the move to a fabric-first mindset. Many clients are interested in renewable technology like photovoltaics or heat pumps. But those systems only deliver real value when the building fabric is doing the bulk of the work.
At Parkmount Road, we started with the envelope. Highly insulated and airtight timber panels were selected to provide consistent performance. Once the fabric strategy was in place, we looked at supplementary systems such as PV-ready infrastructure and low-carbon heating.
This sequence is fundamental. There is little point in generating renewable energy if you’re still losing heat through poorly detailed junctions or underperforming walls.
Ventilation integrated from the outset
Passivhaus requires mechanical ventilation with heat recovery. We don’t treat this as a services decision. It’s a spatial one.
Duct runs, servicing zones, and ceiling depths are factored into early plans. We want systems to work efficiently, but we also want them to disappear into the fabric of the home. Good ventilation should be invisible to the resident. What they should notice is consistent temperature, clean air and low bills.
Site orientation and layout
There is a persistent myth that Passivhaus can only be achieved on south-facing sites. In reality, very few sites are that straightforward. The key is designing intelligently for the orientation you have.
At Parkmount Road, the site faces east-west. It isn’t ideal, but that hasn’t prevented us from meeting performance targets. We’ve managed solar gain through careful glazing ratios and used shading devices like deep reveals to protect against the risk of overheating. Good design makes the most of what is available, rather than relying on textbook conditions.
Window proportions and façade detailing
Large windows are popular in contemporary housing. But they can pose a challenge for Passivhaus, especially in terms of heat loss and solar gain. Rather than removing visual generosity, we often use materials and detailing to simulate it.
At Parkmount Road, we introduced brick panelling beside windows. This gives the impression of a larger opening while limiting the actual glazed area. The result is a façade that looks open and balanced, without compromising performance.
Precision in detailing and construction
As well as design, achieving Passivhaus is in large part about execution. Airtightness targets leave no room for poor sequencing, rushed workmanship or vague detailing.
We work closely with contractors to make sure every junction is understood and buildable. Coordinating with the design team and working with Passivhaus certifiers is fundamental to a successful approach. The performance we need is only possible if the design and construction teams are aligned from the outset.
Looking beyond compliance
Passivhaus is a stringent and difficult standard to reach so some projects will have a harder time than others in achieving it. This can depend on all kinds of variables.
That being the case, it might be that a blanket Passivhaus approach isn’t feasible across all UK developments. This is where other high-performance standards might be more appropriate. Passivhaus Low Energy Standard – which our Fletcher Street, Stockport project aligns with – and AECB CarbonLite are both good options for clients seeking flexibility without sacrificing impact. Both of these standards, while not being as exacting as Passivhaus classic, are still much more impactful that part L building regs and will still protect against medium-term retrofits.
The point is never to chase a badge. It’s to embed performance into every decision.
The future
No one wants to design homes that need retrofitting in 20 years. We want to deliver homes that are resilient, affordable and comfortable from the start and that means going beyond the minimum. In particular, it means treating regulations as a baseline, not a benchmark.
Ultimately, building better today is the most cost-effective way to meet the needs of the future.





