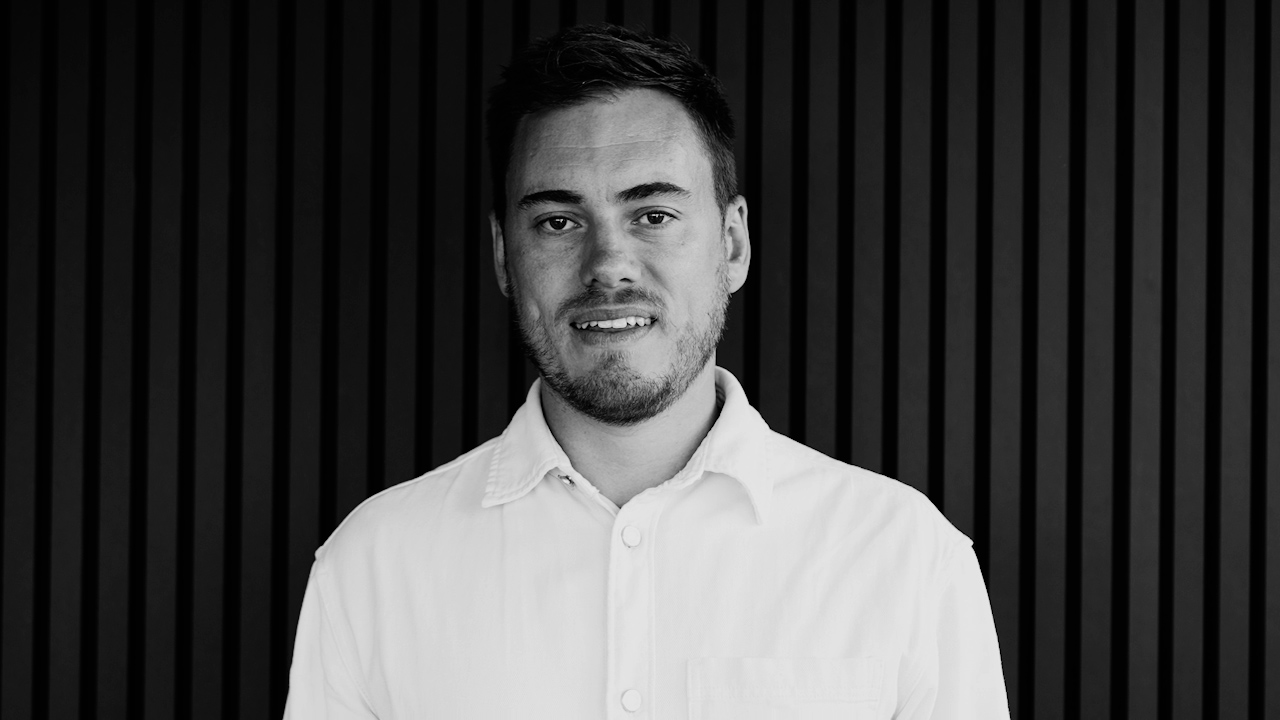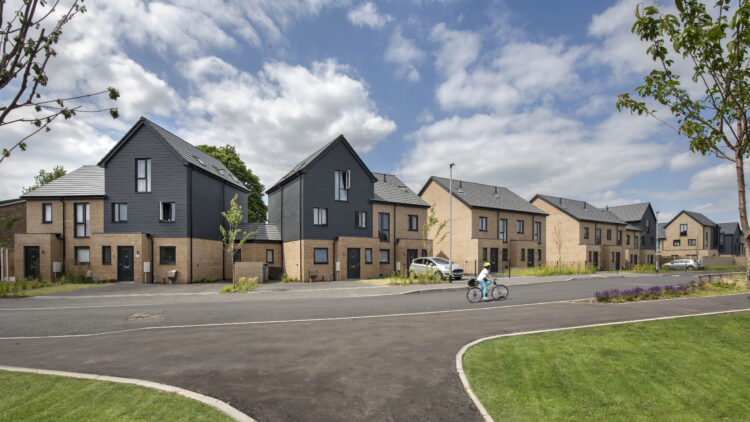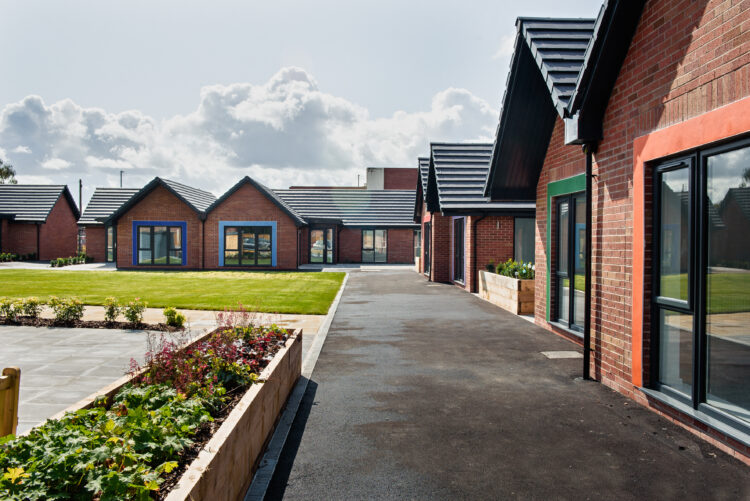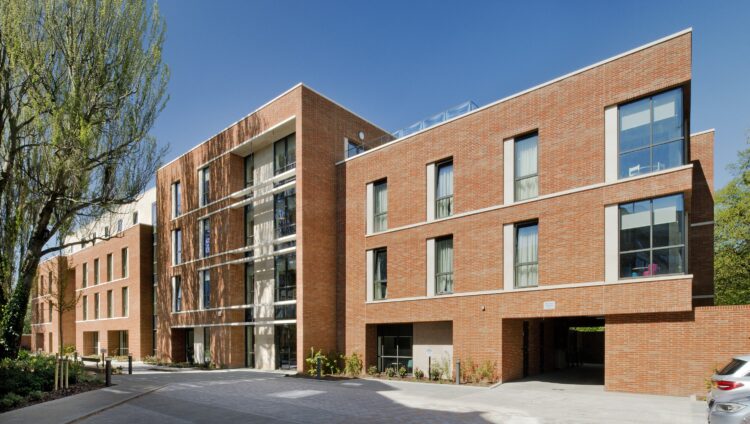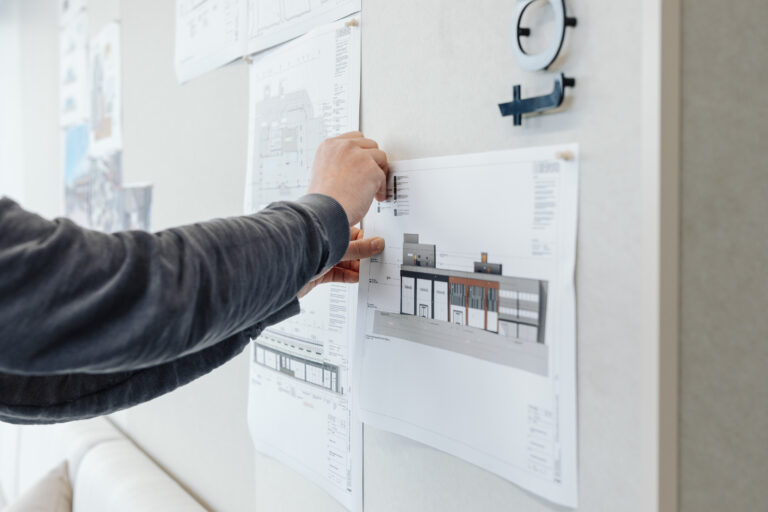At Parkmount & Princedom, we've worked with MSV to secure planning for 46 affordable homes across 2 sites in Harpurhey. The new developments form part of Manchester City Council’s low carbon affordable homes programme ‘Project 500’ and have been designed to Passivhaus classic standard.
Project Credits
- Mosscare St Vincent Housing Group (MSV)Client
- HarpurheyLocation
- Residential Sectors
- Architecture, Sustainability Services
- 46 homesSize
- 2020 - OngoingProgramme
- On SiteStatus
- Passivhaus (TBC)Certifications
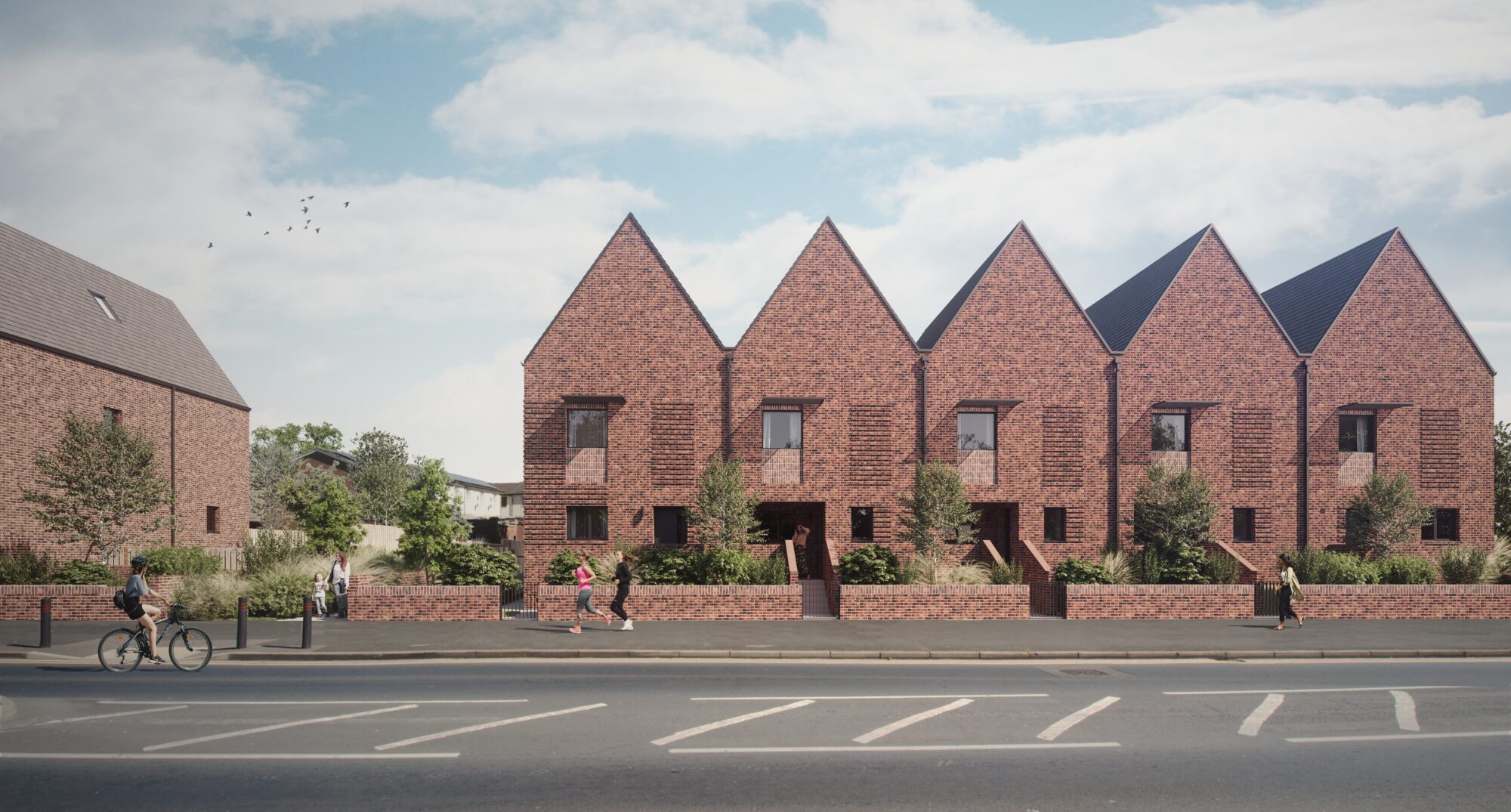
2 sites
46 homes
Designed to
Passivhaus classic standard
Mix of Rent to Buy
and Affordable Rent
Forms part of MCC's
Project 500 Phase 1
The Brief & Design Development
In 2019 Manchester City Council announced its Project 500 programme. This involves disposing of underused brownfield land in its ownership to local housing associations to deliver a range of low carbon, Affordable Housing to meet the increasing demand in all areas, tenures, and property types.
MSV acquired two of these sites, Parkmount and Princedom in Harpurhey. Parkmount comprises a 0.65 ha site situated on grassland in a largely residential area. Meanwhile, the Princedom site measures 0.5 acres and comprises two adjacent parcels of grassland, formerly occupied by terraces.
MSV appointed AEW to design a new affordable housing development on each of the sites. In light of the low carbon brief, we employed the expertise of our in house Certified Passivhaus Designer to lead the project. Together with MSV, the wider Design Team and local stakeholders, he worked hard to develop and refine proposals. This included encouraging the client to step away from maintenance-reliant sustainability technology towards a fabric-first approach. This would ensure that MSV were delivering future-proofed homes for their residents who in turn will benefit from lower bills and comfortable, warmer and healthier homes which offer better air quality.
Engagement to refine and test the emerging proposals included public consultation events as well as extensive pre-app discussions with the Local Planning Authority and other departments within the Council.
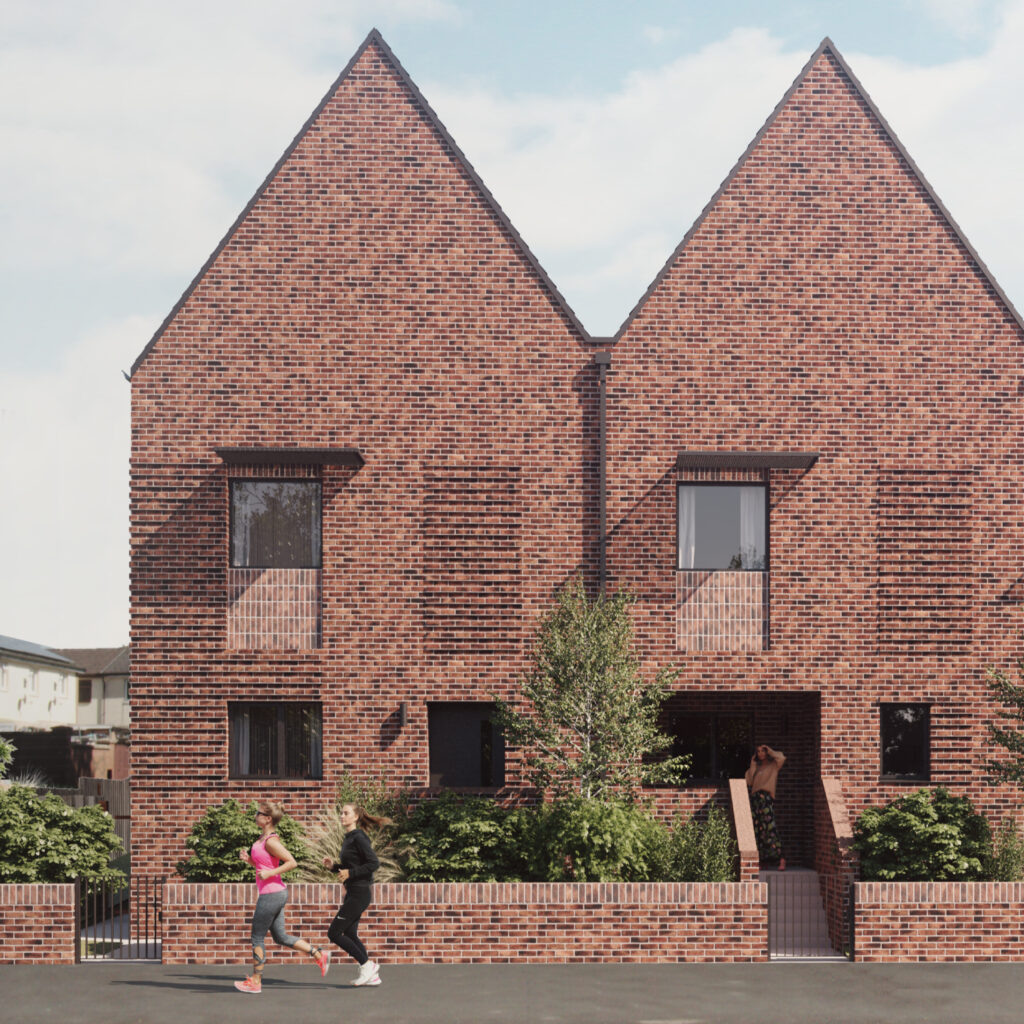
“We know that building affordable homes in the current economic climate is a real challenge, but we need to do everything we can to increase the number of genuinely affordable, low-carbon homes available to our residents…”Cllr Gavin White Executive member for housing and development, Manchester City Council
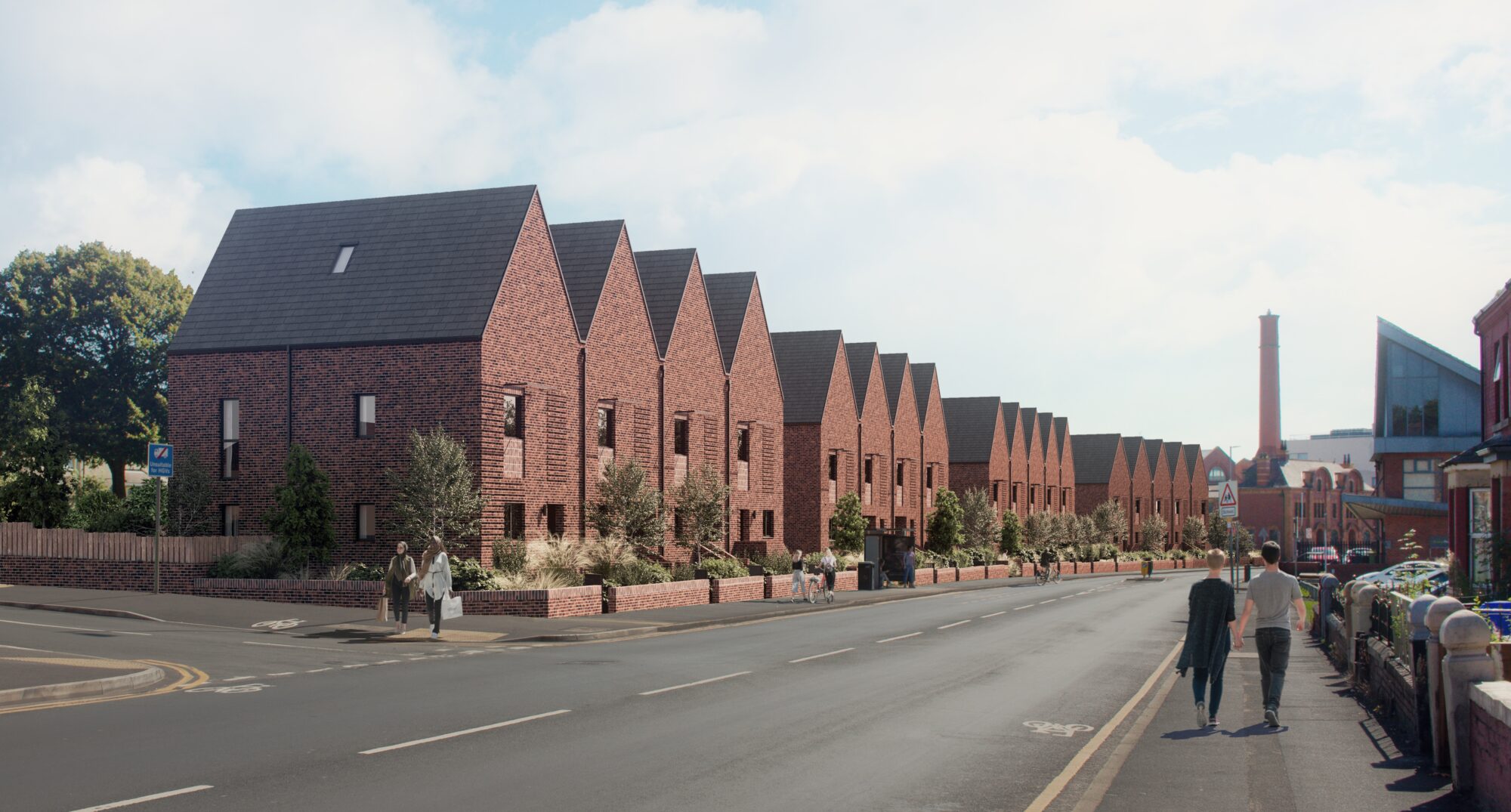
The Outcome
Our final proposals will provide 46 new affordable homes in the local area, 24 on Parkmount and 22 on Princedom.
At Parkmount, the 24 dwellings comprise a mix of townhouses and walk-up apartments, with buildings of 2- and 3-storeys in height. Princedom meanwhile will provide 22, 2-storey terraced houses.
On both sites, the housing has been carefully designed to respond to the local area and are therefore of a comparable scale, character and massing to nearby properties. Material choices are in keeping with the site’s surroundings and comprise red facing brick elevations, grey concrete roof tiles and light grey coloured doors and window frames. The elevations of the buildings are characterised by detailing within brickwork to break up the façade, emphasise positions and create further visual interest.
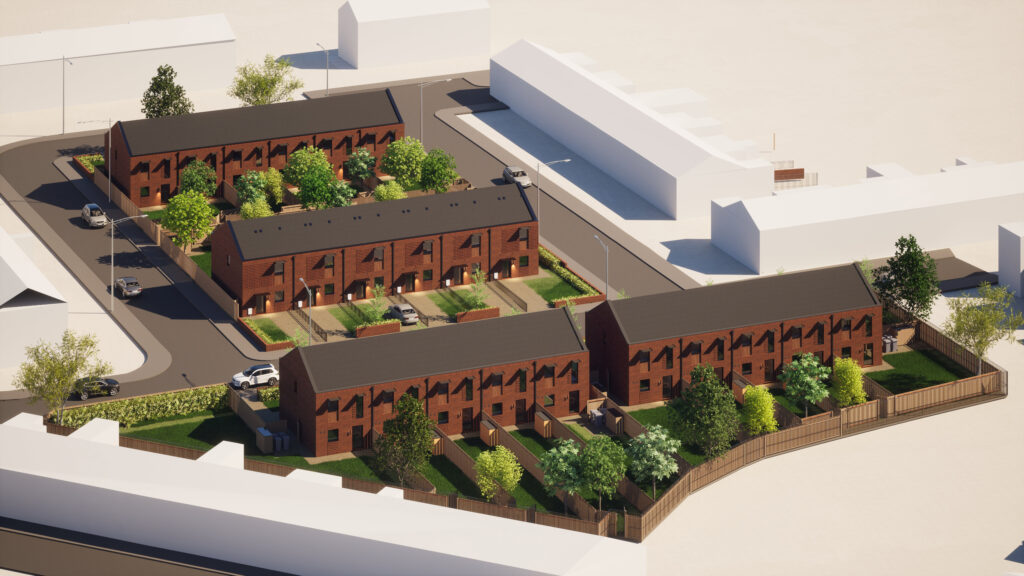
- Princedom
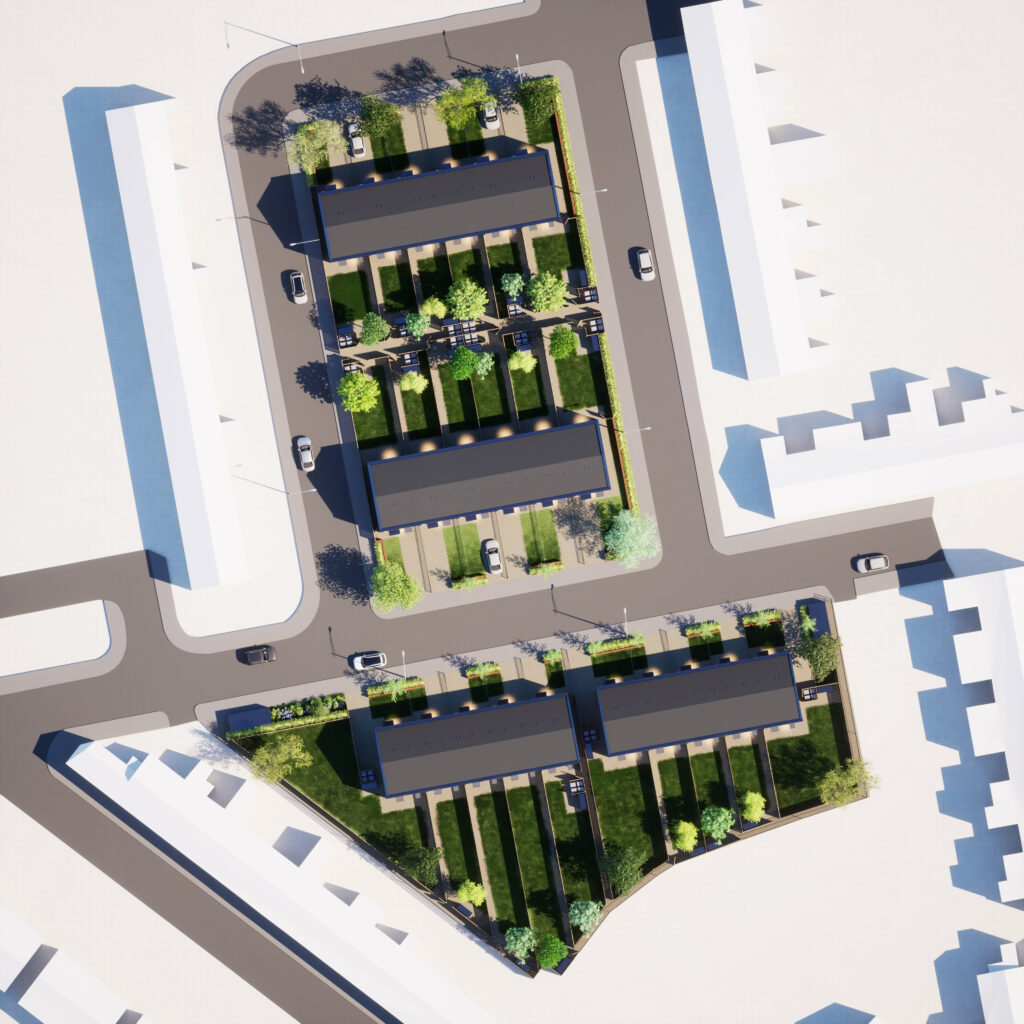
- Princedom
All properties have been designed to meet Passivhaus principles. Sustainable design features and considerations include.
- Super insulated MMC off-site manufactured timber panelised system.
- Fixed solar shading.
- Natural ventilation.
- Permeable paving and attenuation sustainable urban drainage systems.
- Low carbon heat in the form of air source heat pumps.
- Designed to be Solar PV ready.
