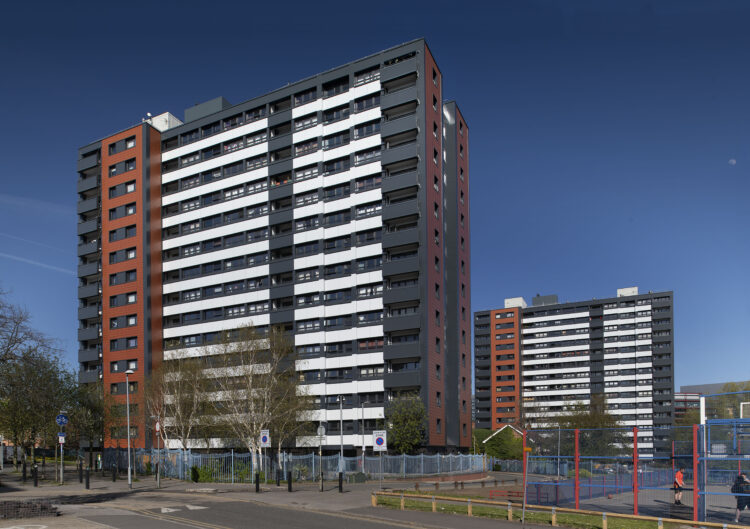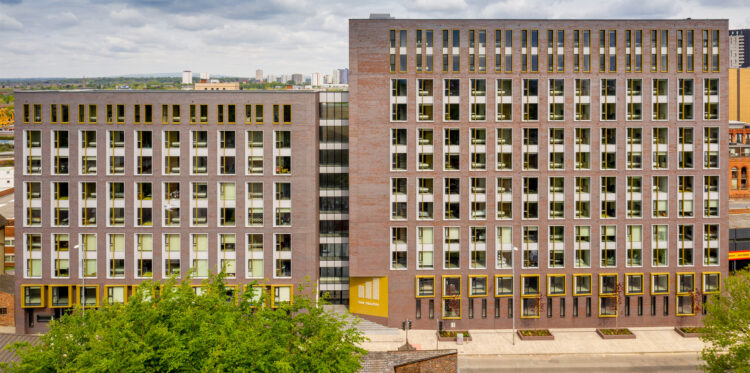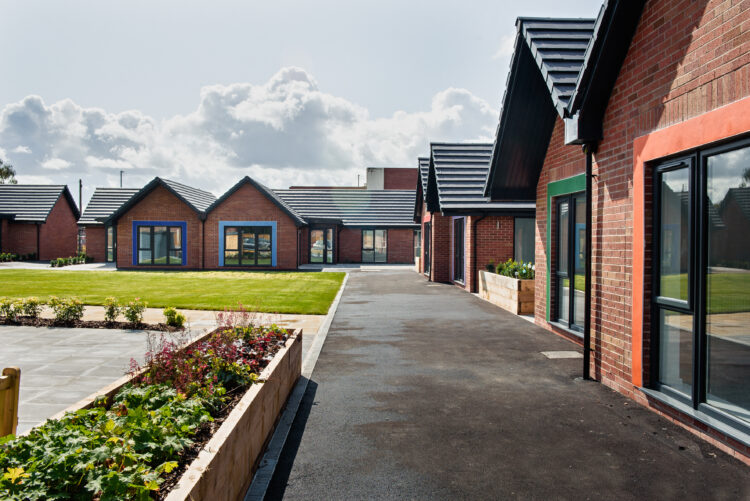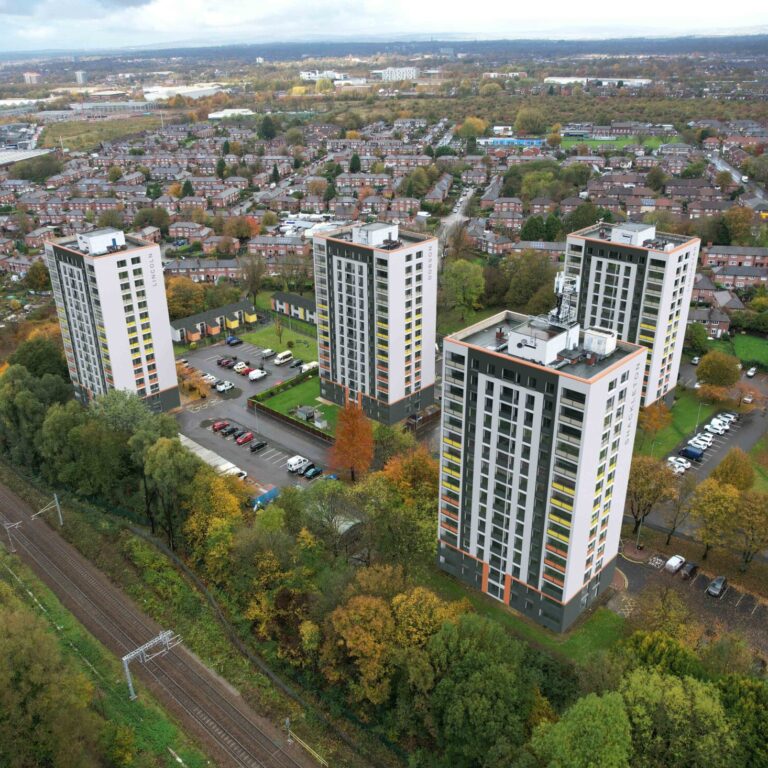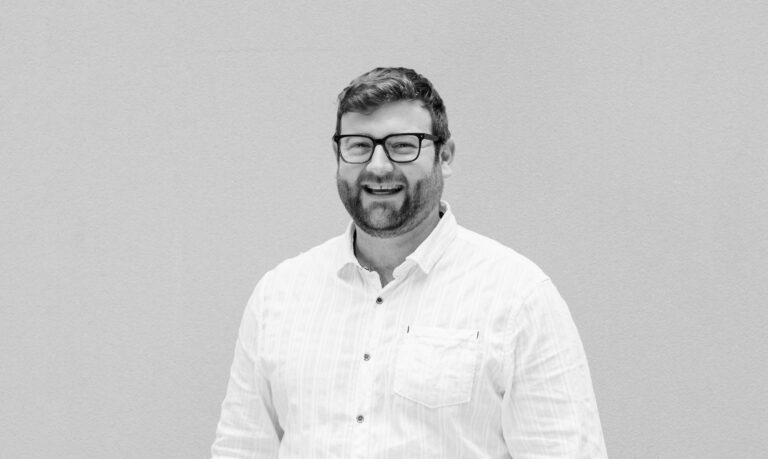Fitzwarren & Albion has seen us refurbish two, 1960’s tower blocks in Pendleton, Salford to create highly sustainable, residential communities. The first project comprised the 16-storey Albion Towers followed by the nearby 23-storey Fitzwarren Court. Both remained occupied during design and delivery.
Project Credits
- Casey / Salix HomesClient
- SalfordLocation
- Residential Sectors
- Architecture, Retrofit Services
- 2 BlocksSize
- 2018 - 2021Programme
- CompleteStatus
- Positive Image PhotographyPhotography
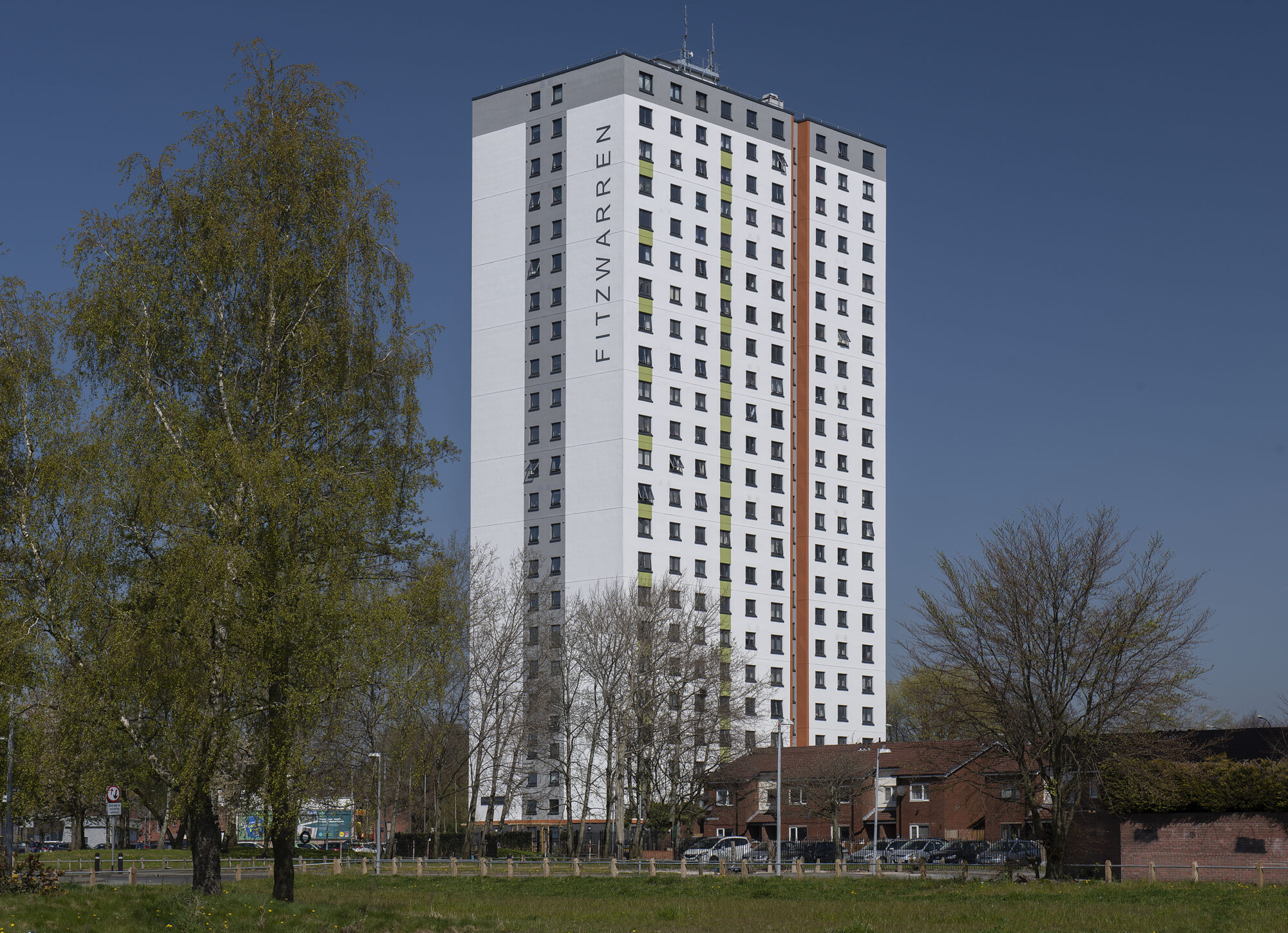
Two 1960s blocks
spanning 16-23 storeys
155
apartments
High-performing
fabric
Ground source
heating system
Overview
The first project, the 16-storey, 120 apartment Albion Towers completed in 2020. Our work at the nearby 23-storey, 135 home Fitzwarren Court completed in early 2021. The works were undertaken by our client Casey for landlord Salix Homes.
These communities were once earmarked to be rehoused due to the planned regeneration of the area but were given a new lease of life when funding was secured to modernise the blocks.
In collaboration with specialist fire engineers and the local authority, we led the re-design of the facades to both buildings to provide a new high performing fabric. New heating to the apartments is provided by innovative ground source heat pump technology which we designed to route through the existing structure using our 3D capabilities. These interventions will help improve thermal efficiency, reduce energy costs and help tackle fuel-poverty.
Other works, for which we were also lead designer, included the integration of new sprinkler and fire alarm systems, as well as the refurbishment of the communal areas, lobby and grounds.
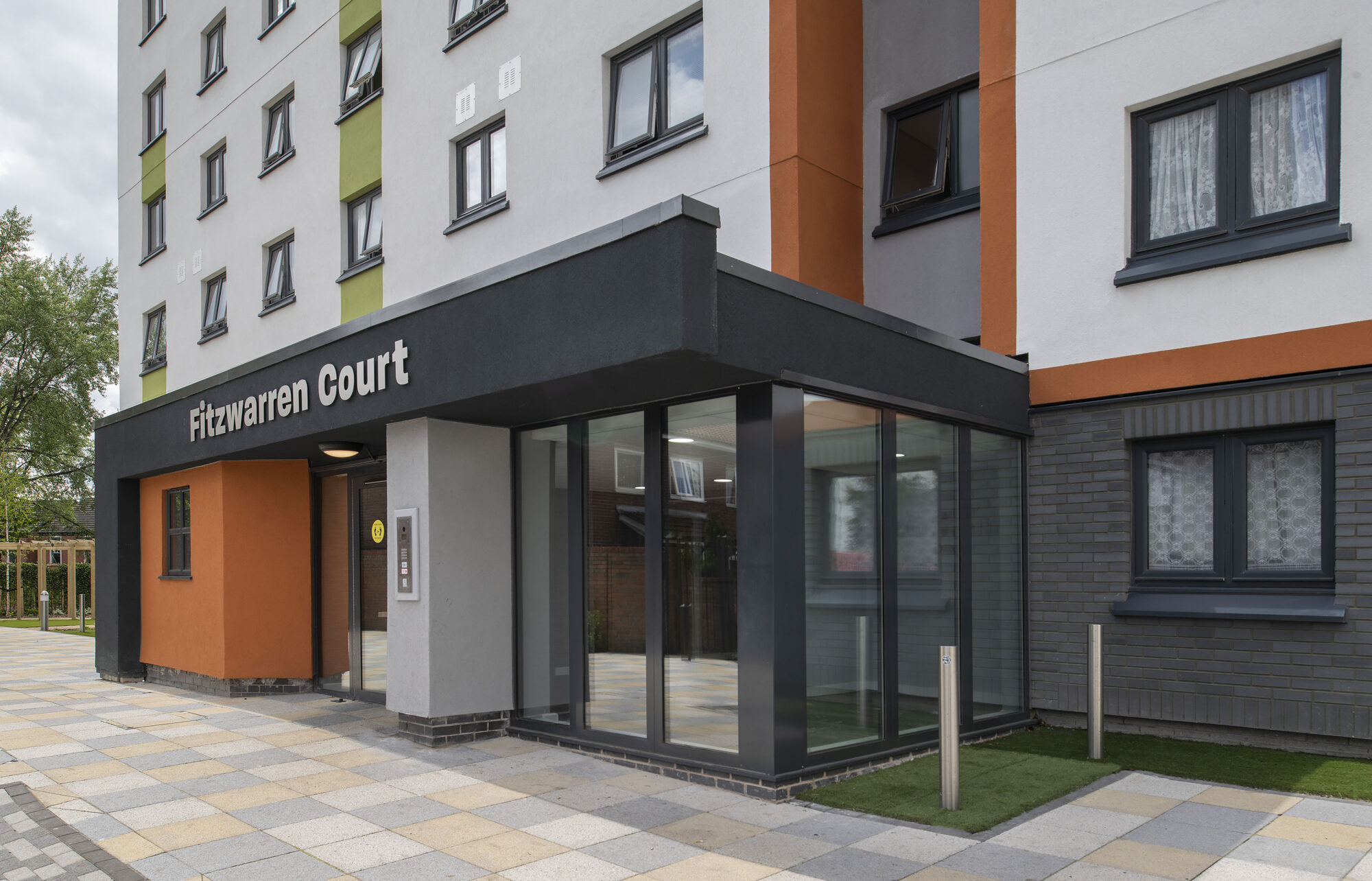
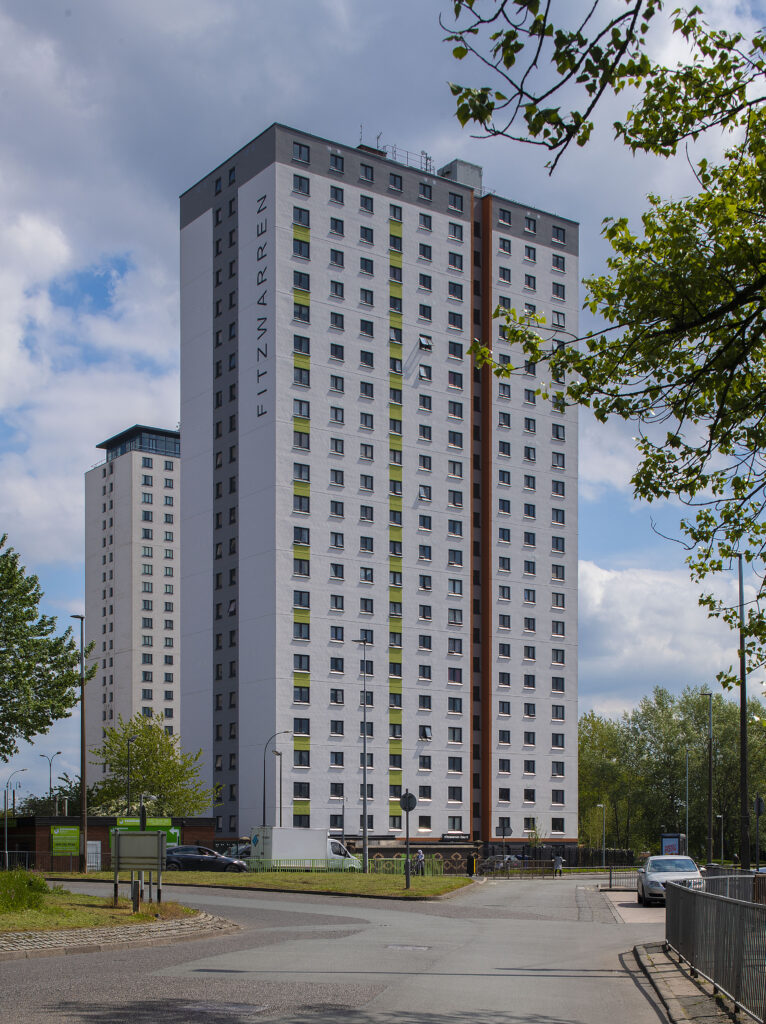
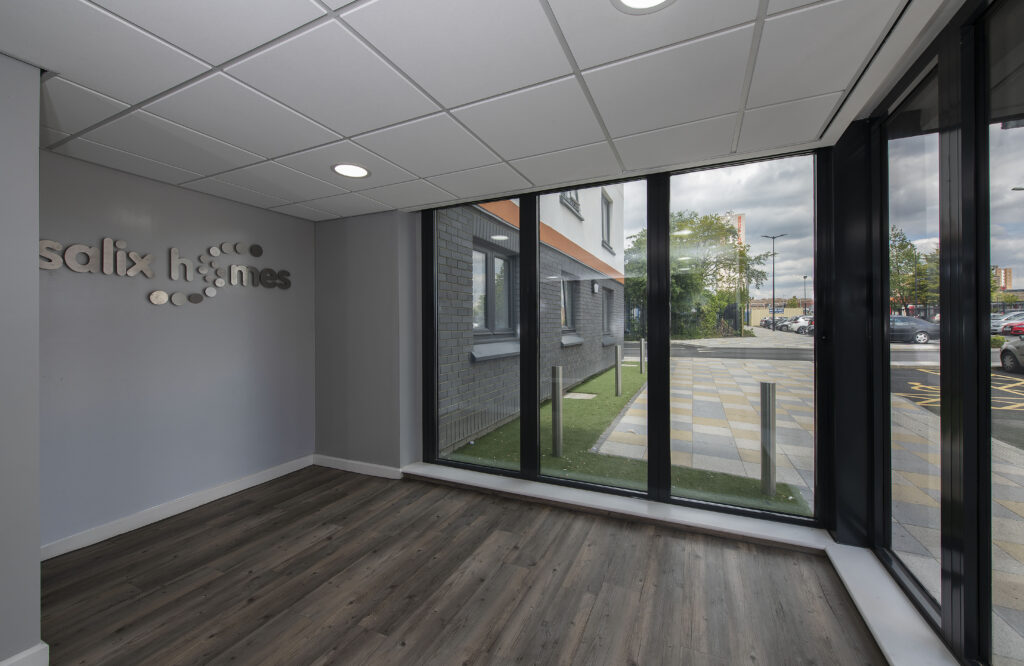
Project Team

Colin Savage
Commercial Director
Colin specialises in the residential sector with a focus on the design of housing, sustainable refurbishment and the regeneration of communities. His work spans both the private and public sector for developers, contractors, registered providers and local authorities. Colin is a Fellow of the CIAT and is heavily involved in encouraging the next generation of Architectural Technologists into the industry. Colin also oversees all aspects of Commercial Management on behalf of the practice.
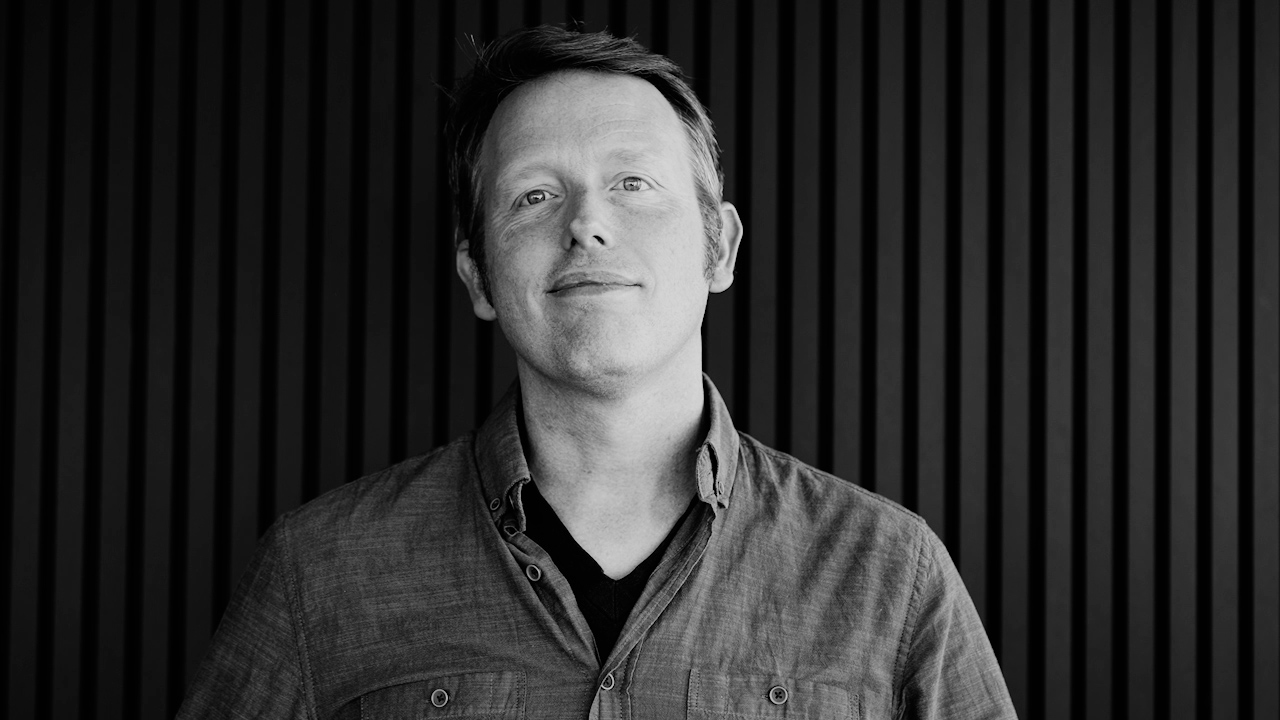
David James
Senior Architect / Conservation Architect
David works across all AEW's sectors plus specialist ecclesiastical work. David’s heritage specialism leads to a varied role within the practice, ranging from leading large-scale commissions on or affecting protected structures to providing specialist advisory services. In recent years, David also helped develop AEW’s retrofit portfolio, overseeing the delivery of technically complex recladding and refurbishment commissions nationwide.
