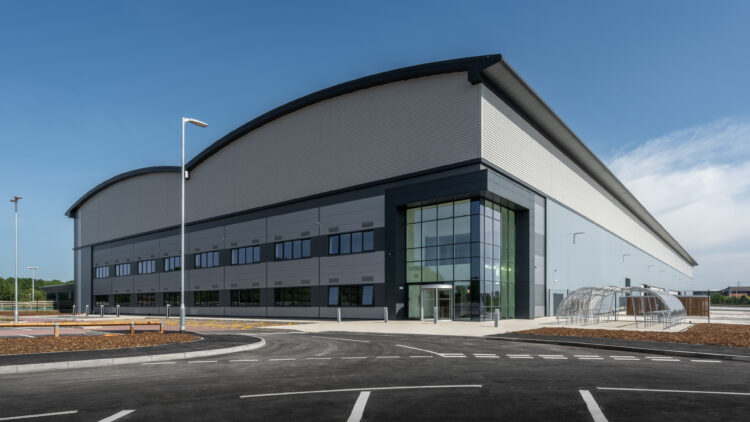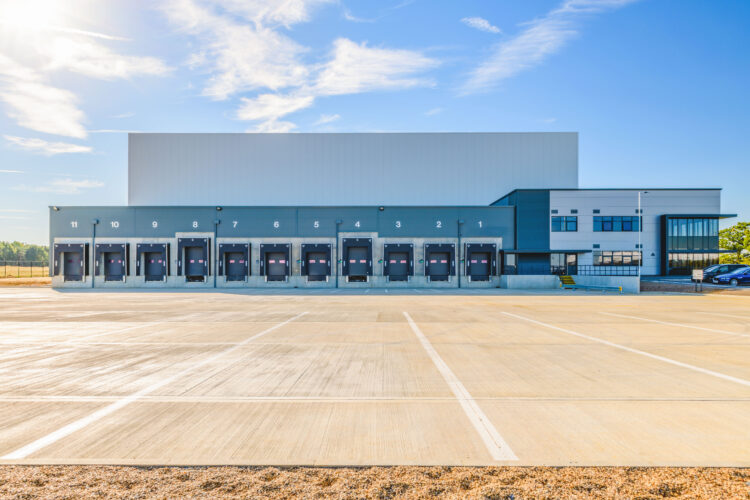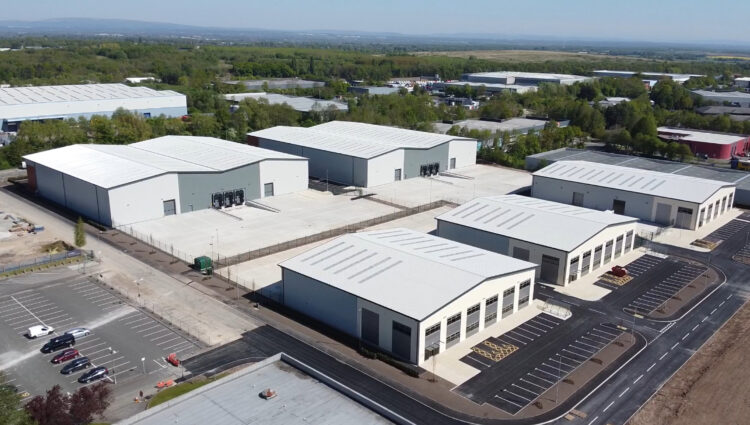PLP is a specialist UK logistics and industrial property business. They develop, manage and own real estate nationwide and, for the past eight years, we have been supporting them to deliver sustainable new logistics developments across the North of England.
Project Credits
- PLPClient
- North of EnglandLocation
- Industrial Sectors
- Architecture Services
- 75,000 sq ft – 850,000 sq ft Size
- VariousValue
- 2014 - 2022Programme
- CompleteStatus
- BREEAM ExcellentCertifications
- PLPPhotography
Awards
- Knowsley Business Awards - Commercial Development of the YearWinner
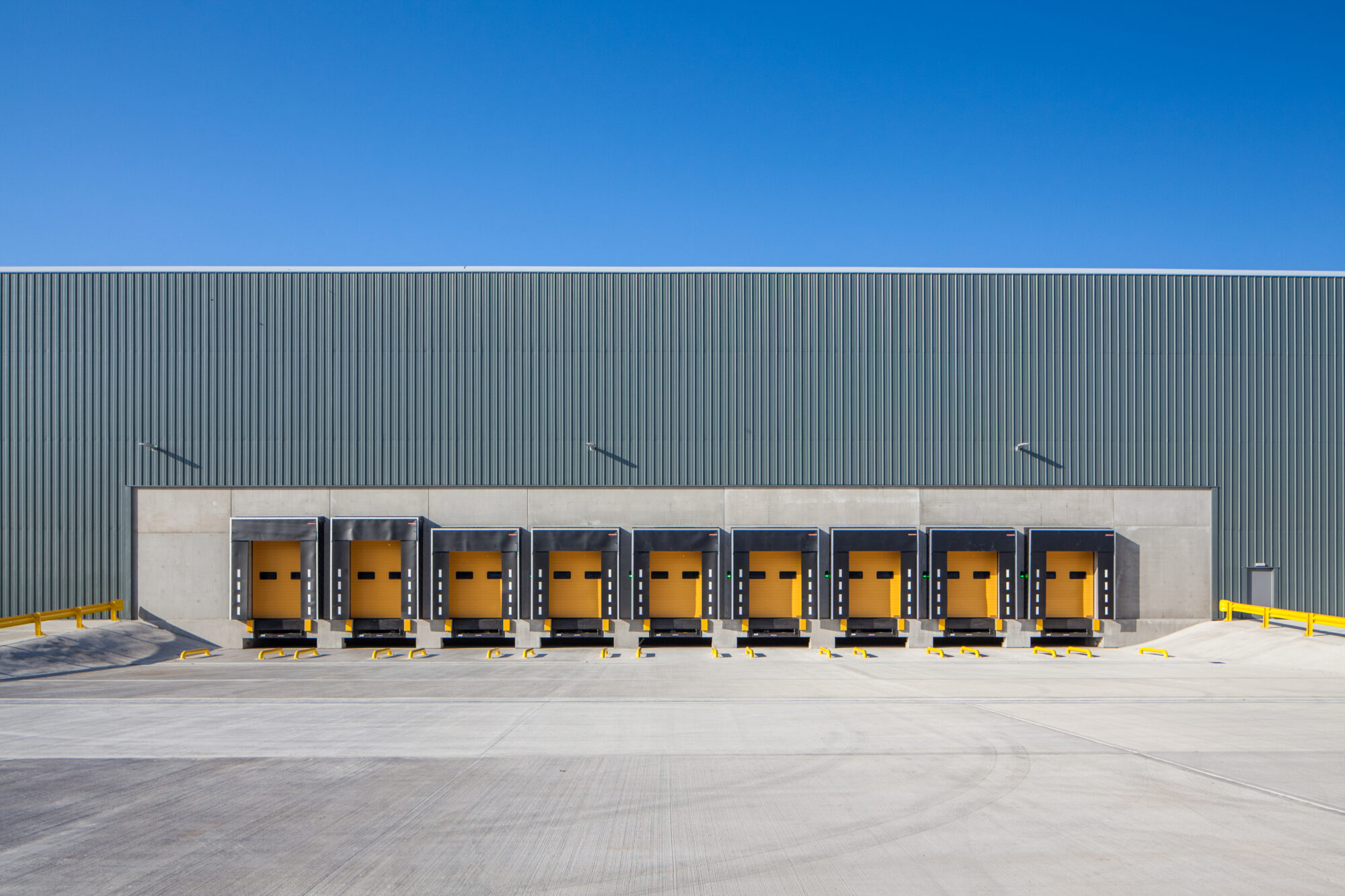
8+
year relationship
BREEAM Excellent
buildings delivered
4 projects
delivered to date
850,000 sq ft warehouse
delivered
The Brief & Design Development
We have been working with PLP since 2014 when we were appointed as Architect for their L175 scheme in Liverpool.
We predominantly work on speculative, brownfield developments close to population centres and motorways. With these locations highly attractive to logistics and distribution companies, the brief for each commission is highly institutional. Despite this, we have worked closely with PLP to incorporate a distinct identity into each development, which has continually evolved over the past 10 years.
More recently, and with PLP joining the UK Green Building Council, we have been tasked with achieving increasing sustainability standards through our designs. This includes BREEAM Excellent and meeting the Net Zero Carbon Ready scope.
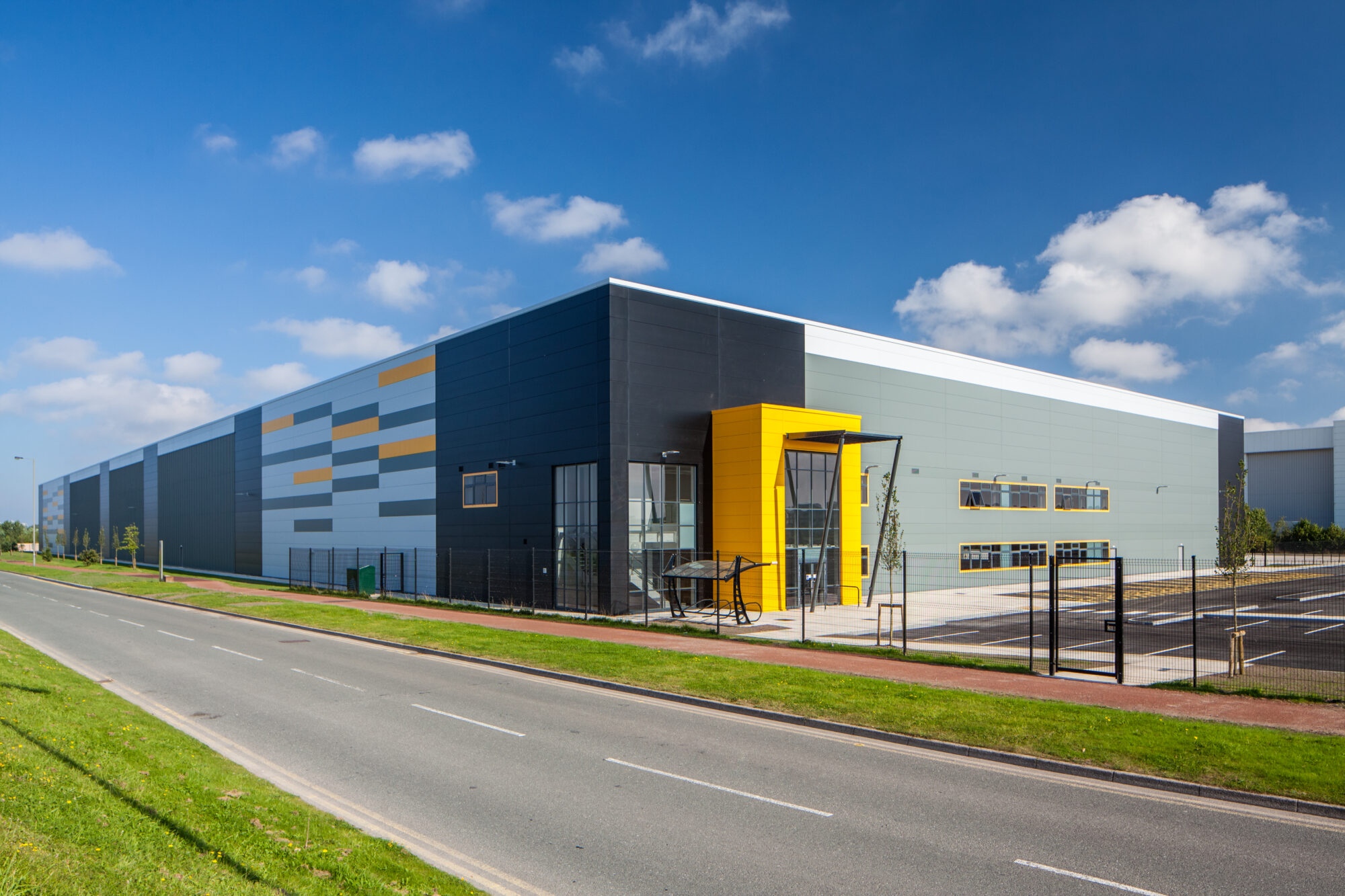
The Outcome
L175 saw us design and deliver 176,000 sq ft of speculative Grade A industrial accommodation on Liverpool International Business Park, which was subsequently let to a leading bathroom retailer.
Following the success of this, we have been appointed on further logistics
developments in Knowsley, Ellesmere Port and Wakefield. With each new project, we have responded to different constraints, priorities, scales and speeds.
Our largest scheme to date is PLP Knowsley which was pre-let to Amazon. The vast single unit consists of a 763,000 sq ft warehouse supported by office space, welfare accommodation, a trucker’s lounge and other ancillary pods. Having previously obtained planning for the site, we adapted our design and resubmitted proposals in line with Amazon’s bespoke requirements once the tenancy was secured. The final building is innovative and includes High bay pic towers, commercial routing and servicing.
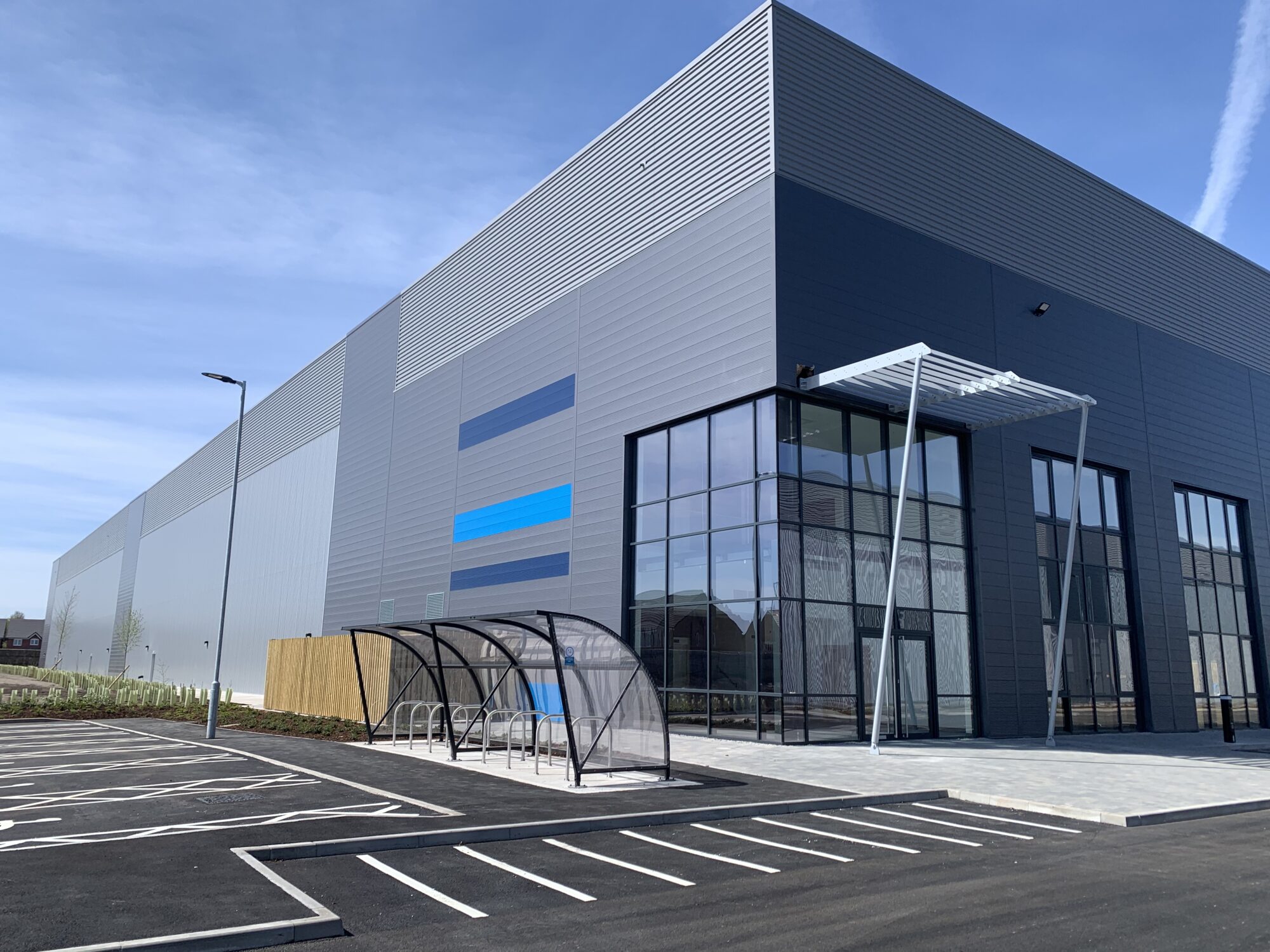
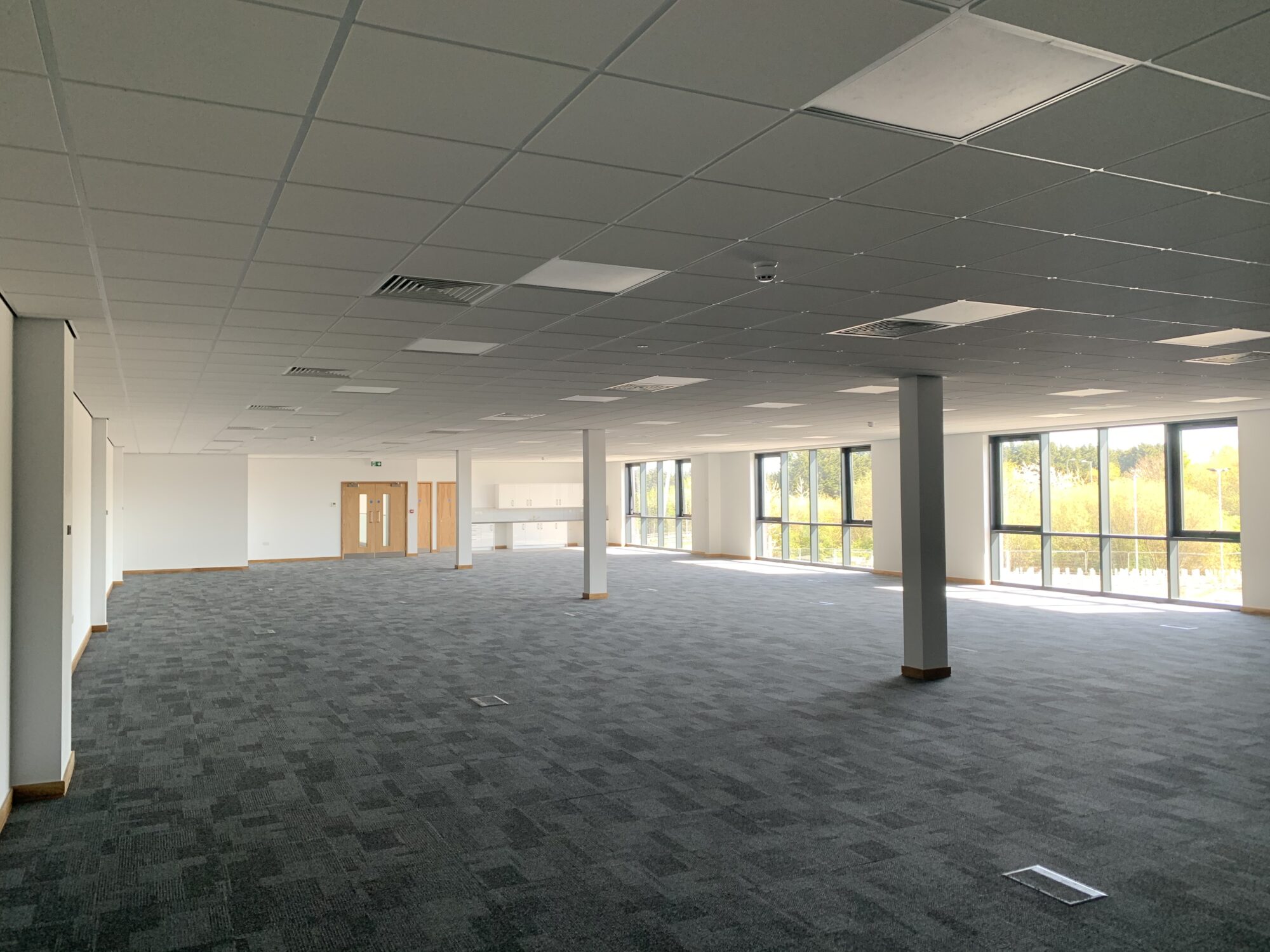
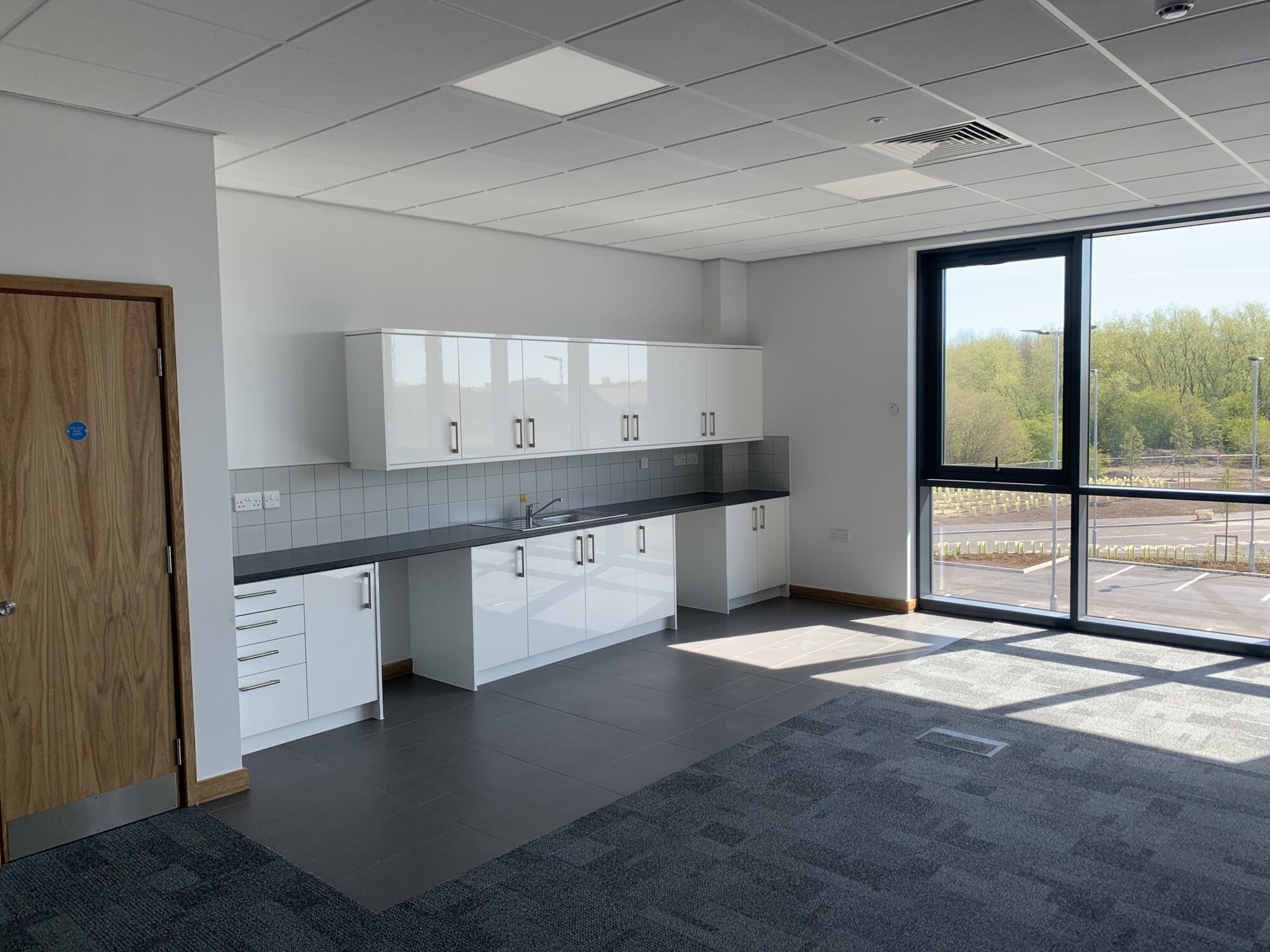
-
PLP Silkwood and PLP Ellesmere Port were designed and delivered simultaneously and saw us achieve a highly sustainable specification for the buildings:
Specification
- Designed to meet the net zero carbon ready standard as defined by the UK Green Building Council (Ellesmere).
- EPC A ratings.
- VRV heating and cooling systems to offices.
- Dual 25 kW DC rapid chargers.
- All car/HGV parking bays futureproofed to enable rapid charging stations.
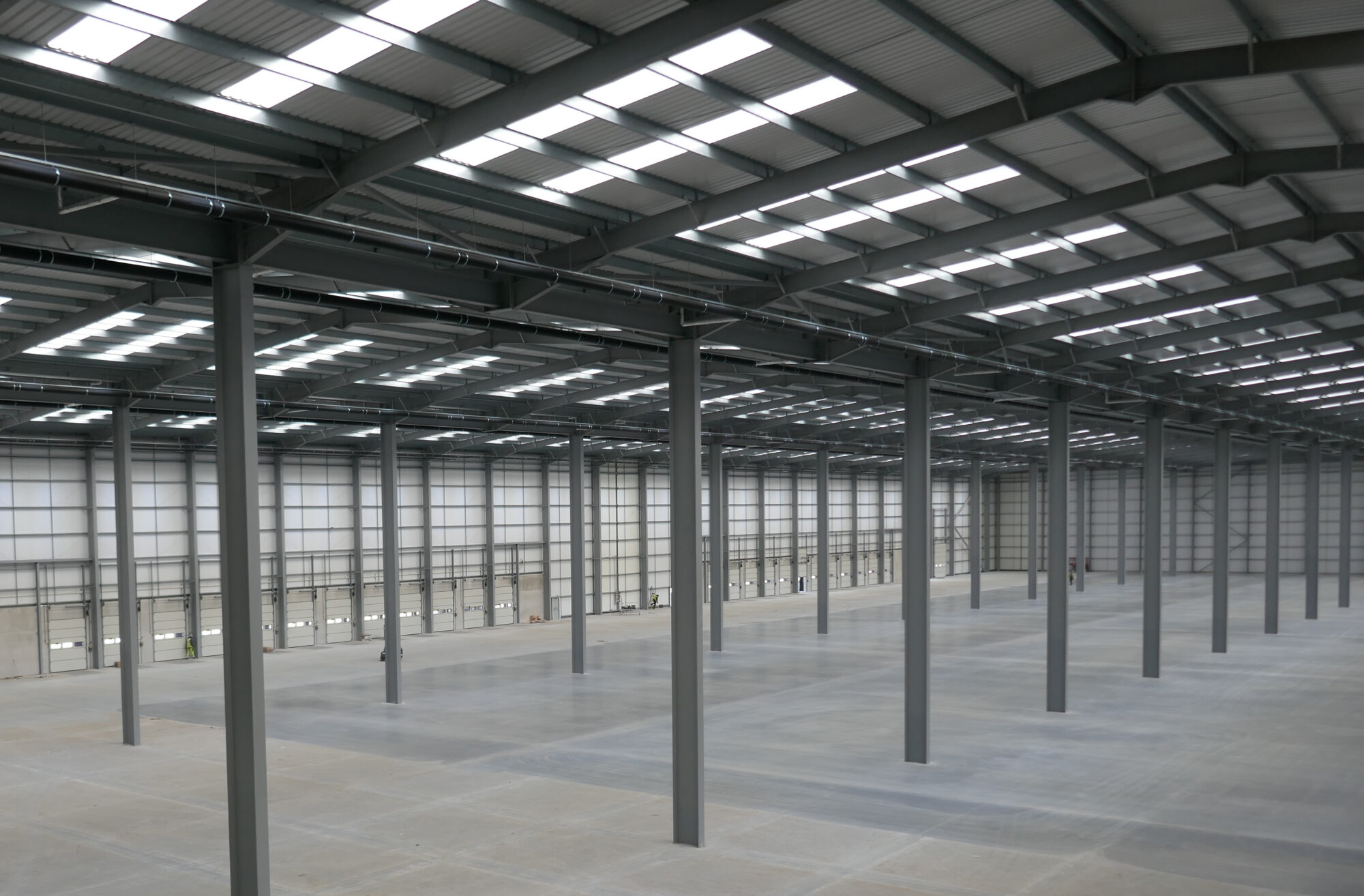
At PLP Ellesmere Port and PLP Wakefield we have delivered multi-unit developments totalling 300,000 and 228,000 sqft respectively. Wakefield has been on of PLP’s most successful projects to date with it let in advance of Practical Completion. Ellesmere Port meanwhile has set a new sustainability standard with it meeting BREEAM Excellent, EPC A and was designed to meet the net zero carbon ready standard.
Project Team
Alan Lamb
Director
Dave Somers
Associate Director
Darrell Wong
Architect
Sam Shaw
Senior Technician
