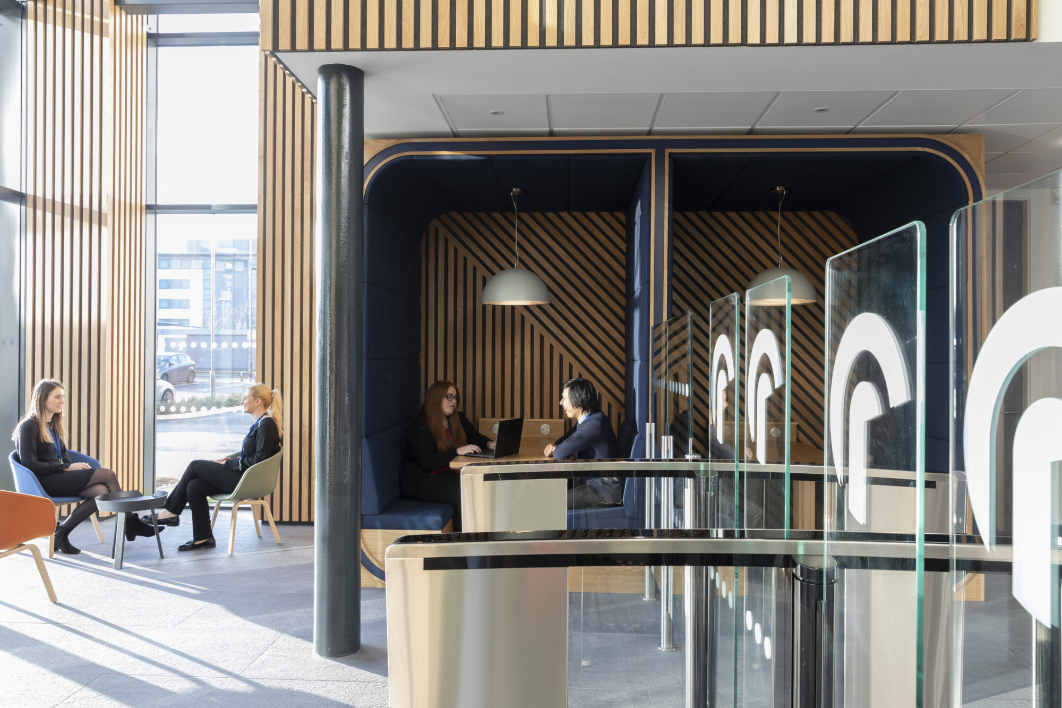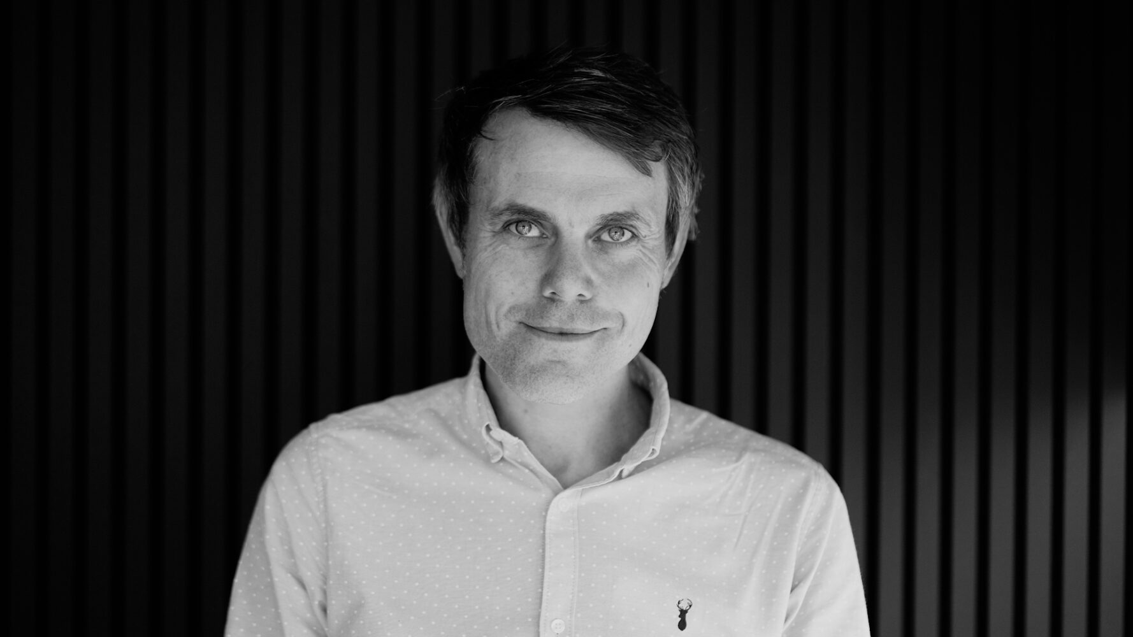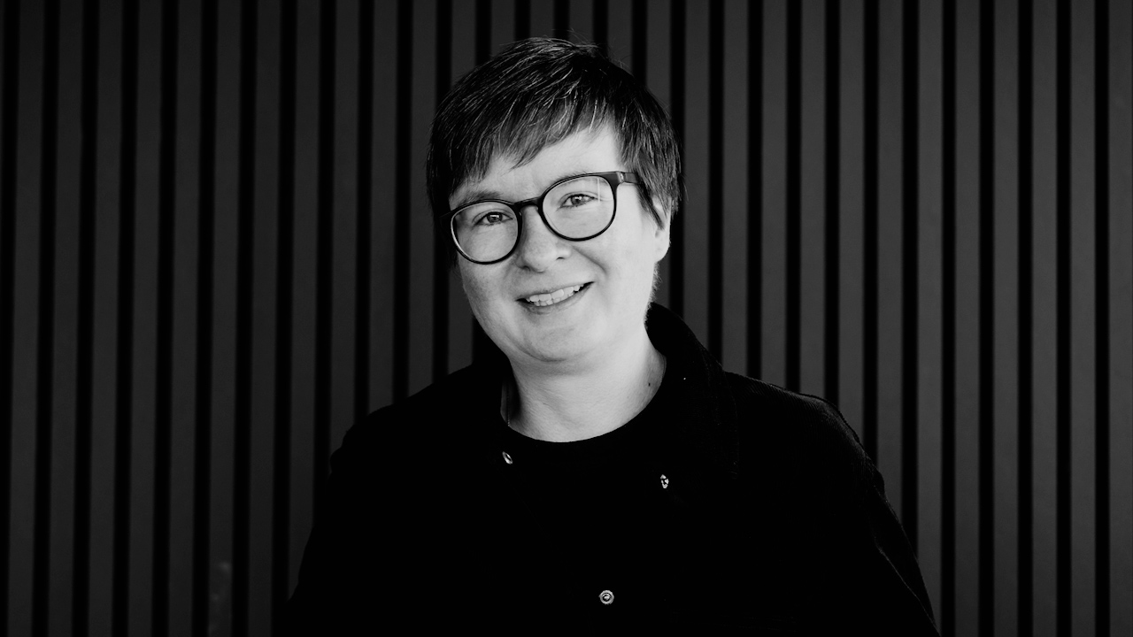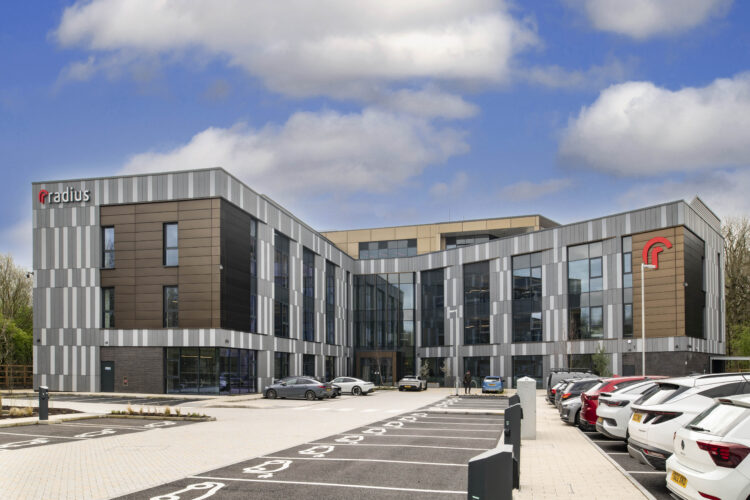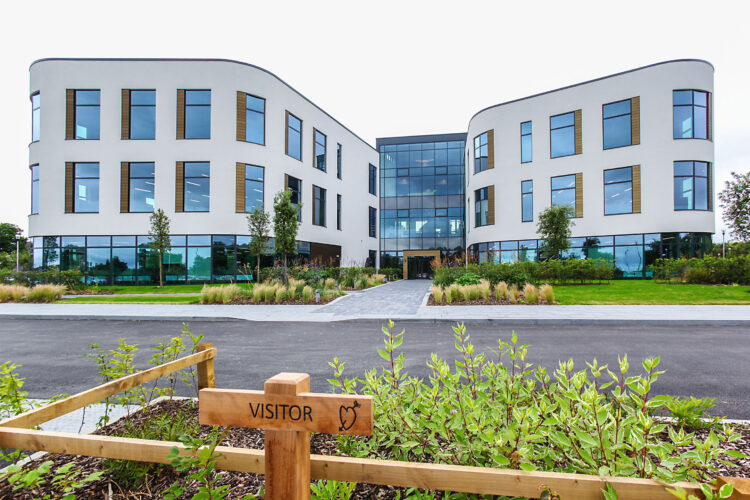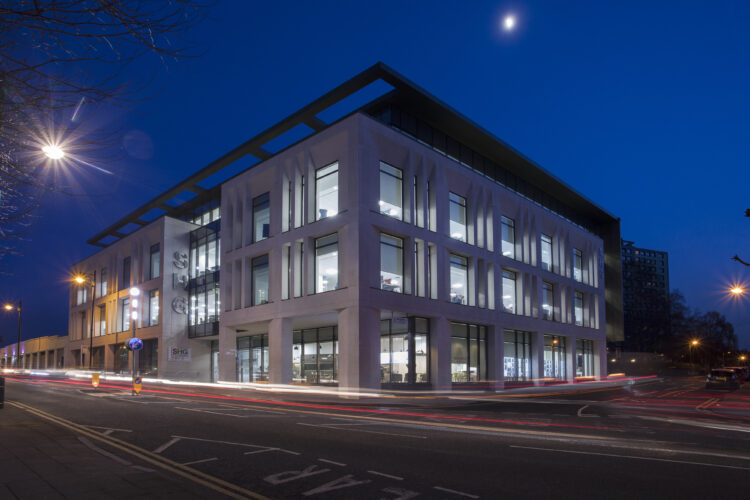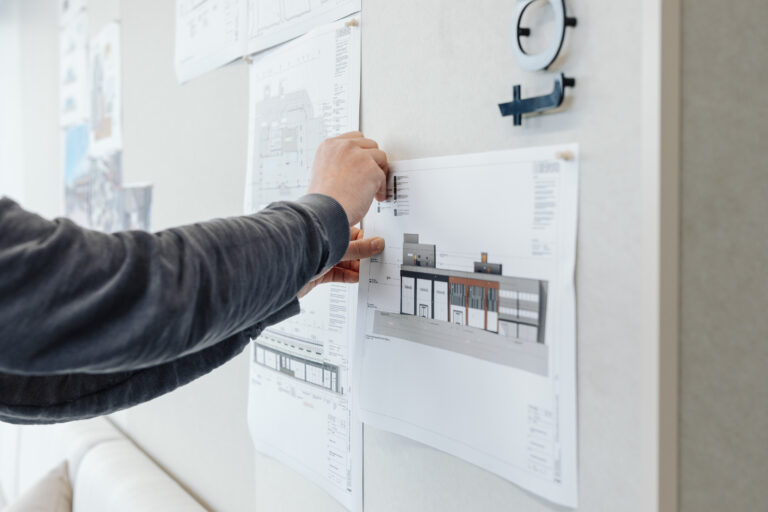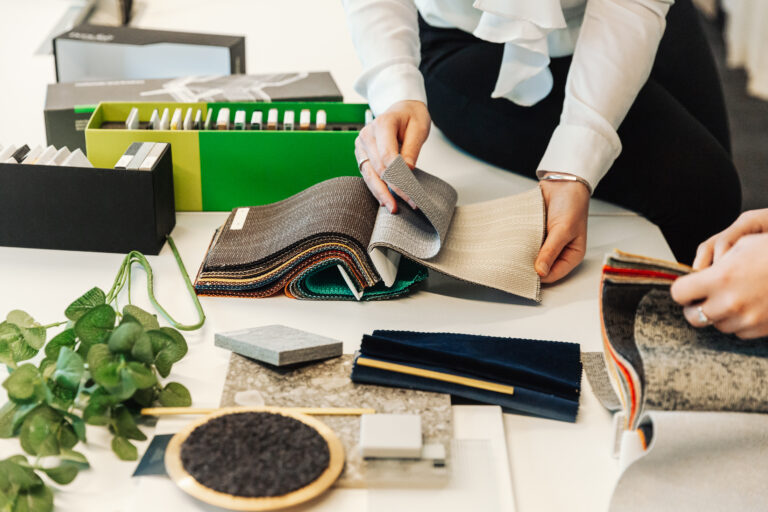Radius Campus is a bespoke 66,000 sqft Grade A office development for Radius Payment Solutions. Located in Crewe Business Park, the building serves as their global headquarters - providing a high-quality workplace for 500 staff.
Project Credits
- Radius Payment SolutionsClient
- CreweLocation
- Offices Sectors
- Architecture Services
- 66,000 sq ftSize
- £10mValue
- 2016 - 2018Programme
- CompleteStatus
- EPC A / BREEAM Very GoodCertifications
- OverburyPhotography
Awards
- RICS (North West) - CommercialWinner
- BCO Awards - Corporate Workplace RegionalFinalist
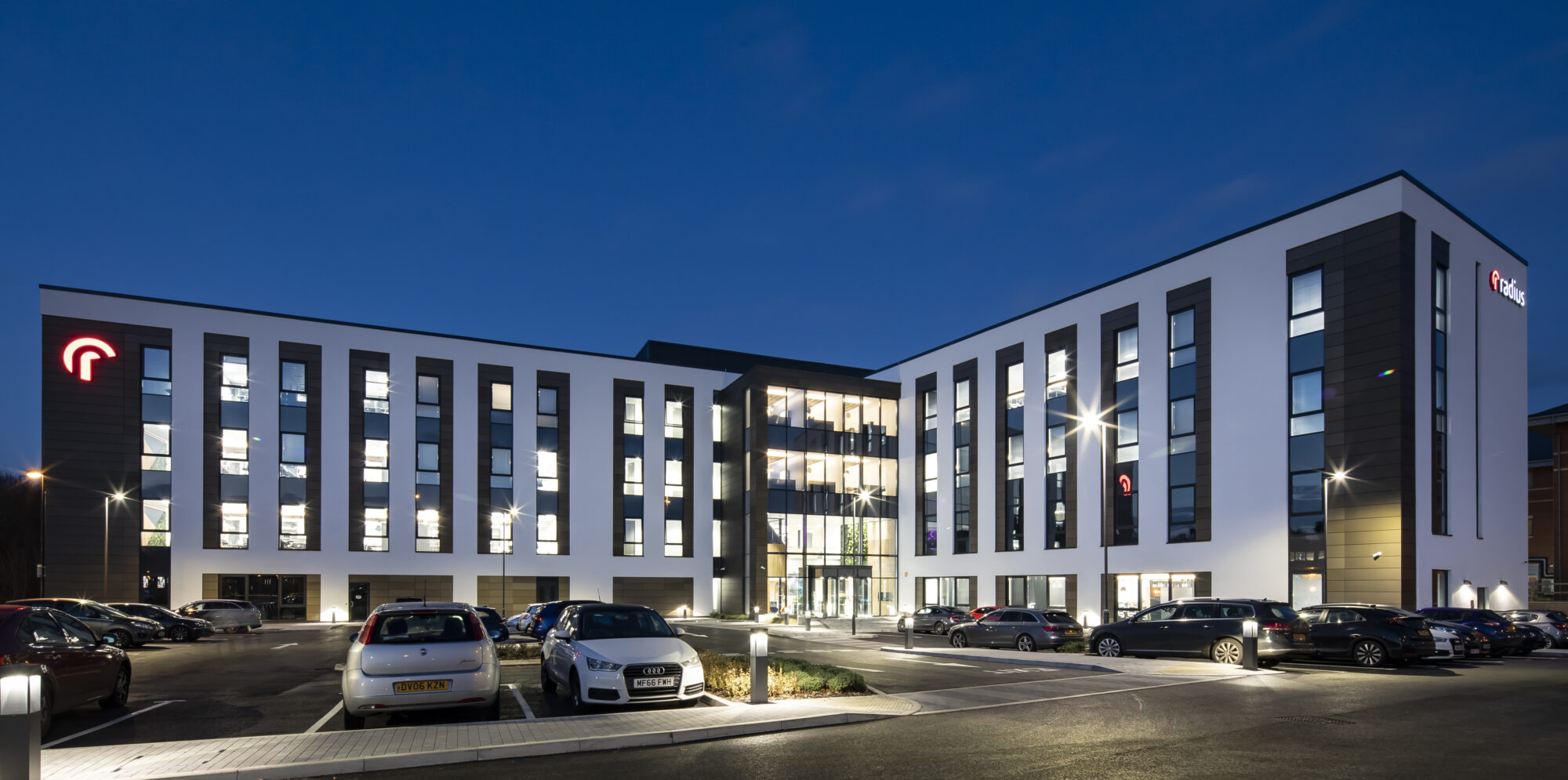
EPC A
Rating
BREEAM
Very Good
RICS (North West)
award winner
Grade A
office development
The Brief & Design Development
Radius Campus provided us with the opportunity to design a dynamic new headquarters for Radius – a global business with a strong regional presence – at Crewe Business Park. The brief called for a 60,000+ sqft office space to accommodate 500 staff and reflect the company’s forward-thinking ethos. Radius sought a contemporary environment that would promote wellbeing, support team collaboration, and help attract top-tier regional talent.
We were appointed to interpret this vision into a workplace that not only embodied the company’s ambition but also served as a flexible, inclusive and future-proofed environment. At the heart of the brief was the desire for a building that would encourage informal interaction, provide a connection to nature, and foster a modern work culture which aligned with Radius’ evolving operational needs.
Through stakeholder workshops and user-group sessions, and in close collaboration with the wider design team, we evolved a design that reflected a semi-agile working culture. The team fully utilised digital 3D modelling and virtual reality to ensure seamless coordination and stakeholder engagement throughout the process.
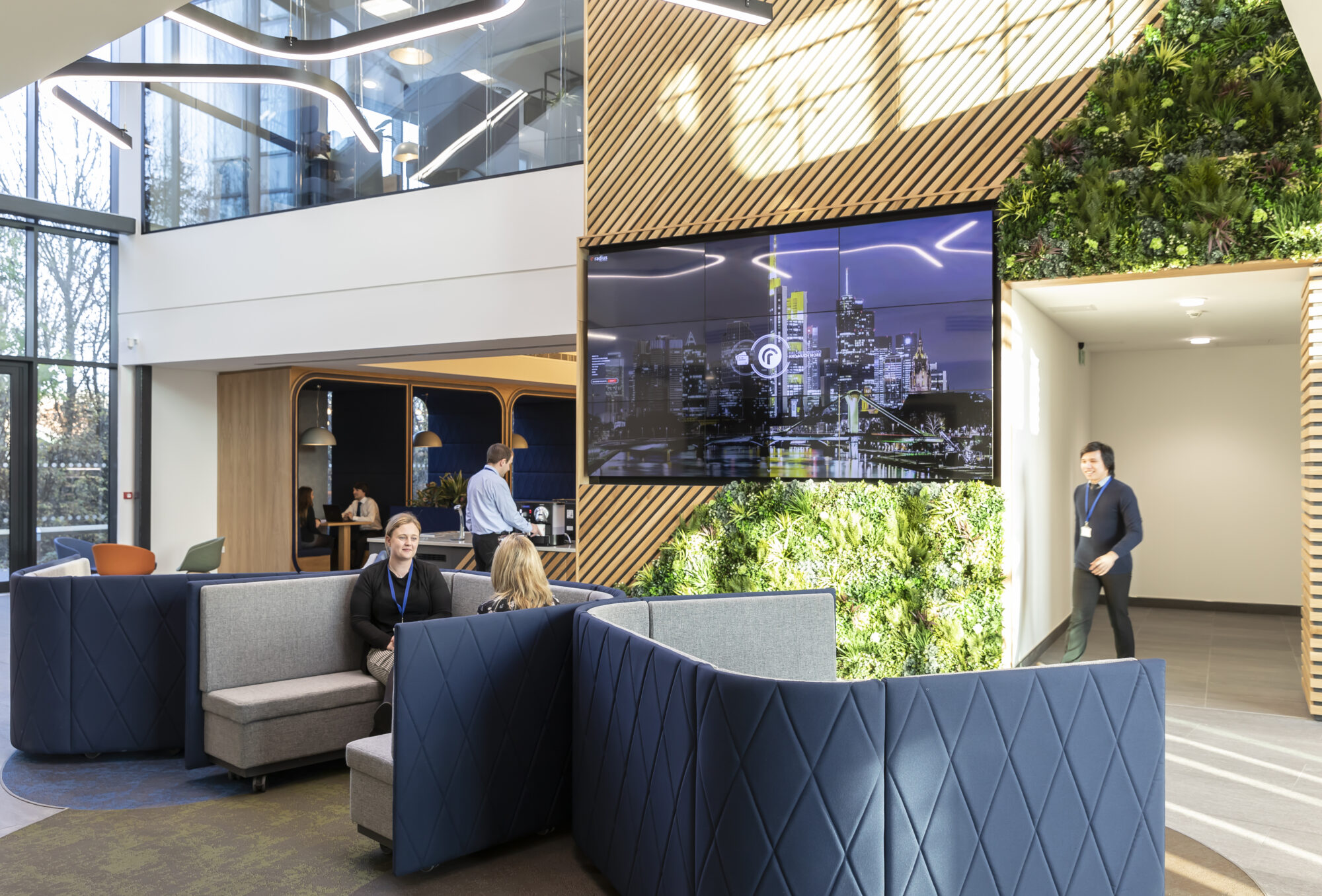
Future proofing was a key element of our design response, and we embedded this through various interventions:
- Column free 15m office plates maximise layout flexibility and allow for cellurisation.
- The desk service strategy, raised access floors, buzzbars and floor boxes provide the client maximum flexibility of desk layout.
- Capacity to install future photovoltaic panels.
- Core is designed to allow floor to be subdivided.
The Outcome
The final building delivers a striking, purpose-built workspace that embodies the company’s forward-thinking ethos. The 65,000 sqft office is anchored by a dramatic 17-metre-high atrium and central courtyard linking two wings through full-height glazing, balconies, bridges, and a suspended feature light. This light-filled heart enhances openness and visual connectivity throughout the building.
The building’s ‘L-shaped’ plan maximises natural light and views of surrounding woodland. The new west-facing feature stair with its glass corner extends beyond the building line, creating a seamless connection with nature
Inside, open-plan office wings are column-free with clear floor-to-ceiling heights exceeding standard recommendations to ensure spaciousness and daylight penetration. The workspace is thoughtfully zoned: perimeter desk areas benefit from natural light while central zones host shared amenities, breakout spaces, and innovation hubs.
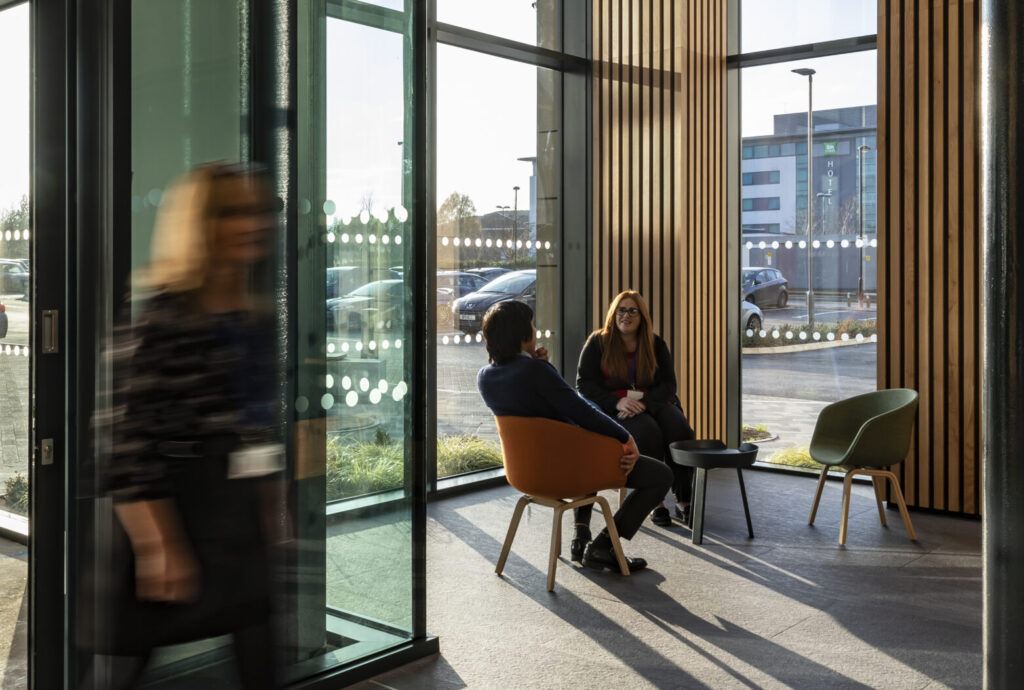
The building’s design integrates sustainable features, including high-performance glazing and efficient HVAC systems, supporting both comfort and environmental responsibility. High-performance glazing, enhanced insulation, and an efficient M&E strategy featuring heat pumps and heat recovery systems are also provided. Roof space is reserved for a future solar array, supporting long-term environmental goals.
Externally, the façade combines silicone render and anodised rainscreen cladding, forming a crisp, contemporary exterior – setting a new standard for offices within the Business Park.
Following completion, Radius saw workplace engagement transformed. Staff reported higher satisfaction, increased interaction, and greater use of shared amenities, fostering an inclusive, healthy, and productive culture aligned with Radius’ vision.
The success of the scheme led to it being named a finalist for Corporate workplace of the Year at the BCO Northern Awards and saw us appointed to deliver a second office for Radius at Arden Square.
Client Testimonials
“The opening of the new HQ is a crucial moment in Radius’ history… We have tried to build a mix of professional workspace with some nice relaxation and informal areas to create a great environment for our employees. We now have a unique, modern base which will further enhance our ability to attract new talent. Thank you to the team at Pochin and all other consultants on the project.”Bill Holmes CEO, Radius Payment Solutions
