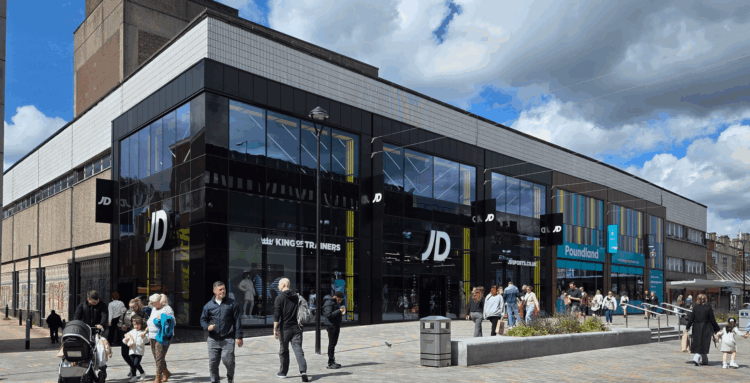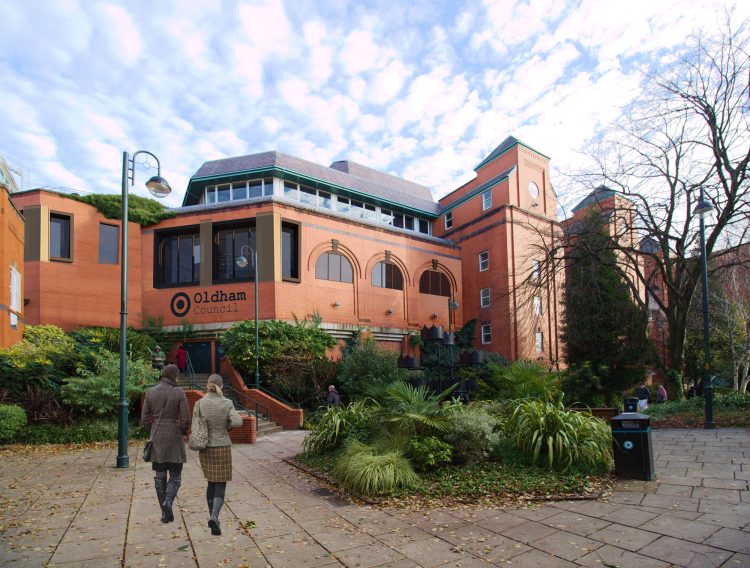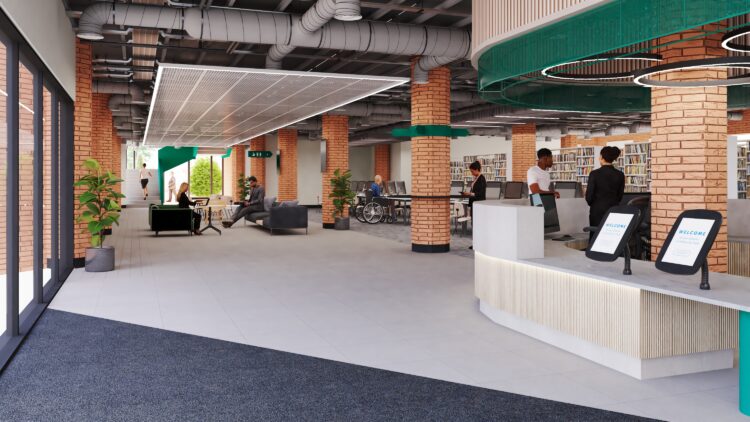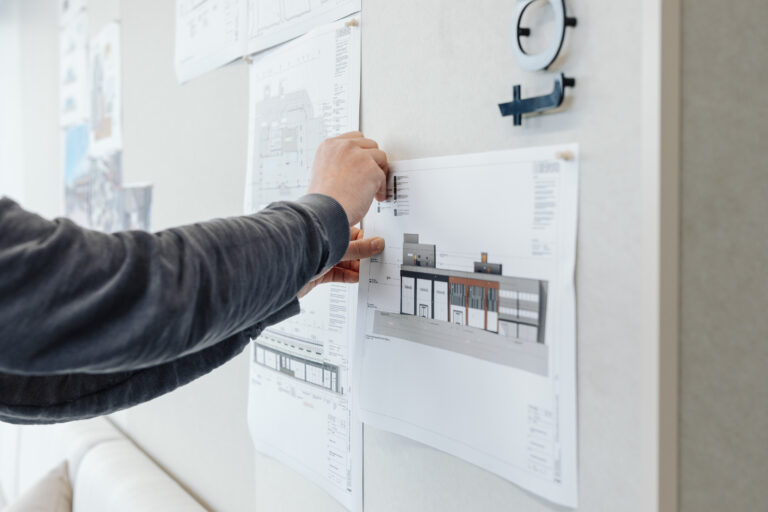Stockroom is an innovative, community-focused cultural and creative centre in the heart of Stockport. It includes a library, a children’s learning space, a café bar and an events space - Stockroom Studios. It occupies a series of repurposed retail units in the Merseyway Shopping Centre.
Project Credits
- Stockport CouncilClient
- StockportLocation
- Community & Culture Sectors
- Architecture Services
- 51,000 sqftSize
- £15 millionValue
- 2019 - May 2025Programme
- CompleteStatus
Awards
- Greater Manchester Chamber of Commerce - Building of the YearShortlisted
- The Pineapples - The Pineapple for Community SpaceShortlisted
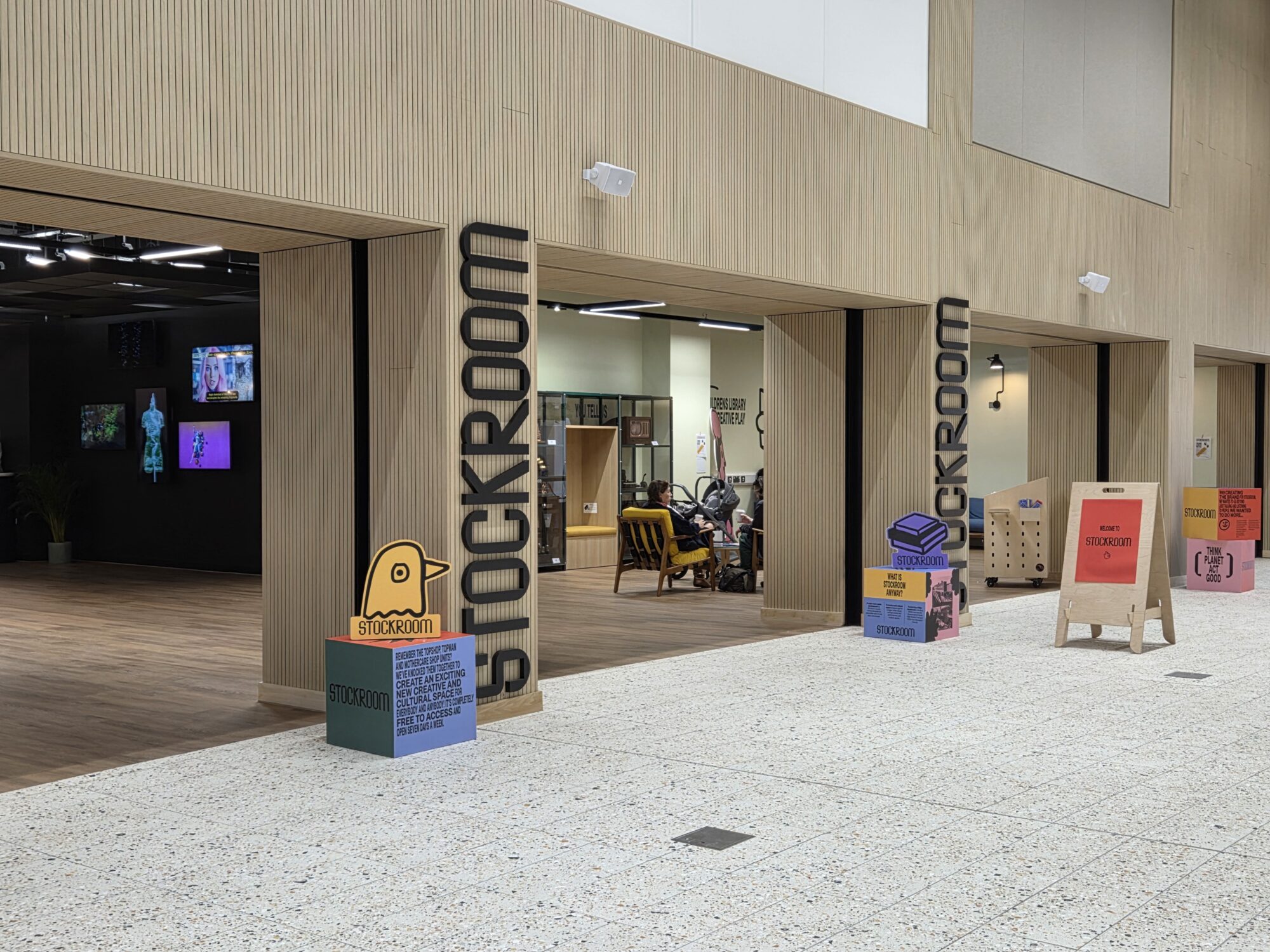
1 phase of the
Merseyway's regeneration
£14.5m from the
Future High Streets Fund
140 seat
flexible event space
250,000 visitors
in the first three months
The Brief & Design Development
We have played a central role in the regeneration of Stockport’s Merseyway Shopping Centre, working with Stockport Council to transform underutilised retail assets into vibrant civic destinations. A key outcome of this vision is Stockroom – a dynamic, community-focused facility in the heart of the town centre.
The brief was ambitious: to deliver an inclusive space that brings together learning, culture, creativity and social activity under one roof and repurposes a series of vacant retail units – contributing to the wider regeneration of the Merseyway.
Stakeholder engagement was fundamental to shaping the brief and design. We led a structured consultation process with council teams from libraries, museums, education, and accessibility groups. This included stakeholder workshops, site visits to exemplar projects, and collaborative sessions to explore technical requirements and community needs.
Design development was supported by clear visual communication tools, including 3D models, CGIs and digital mock-ups, enabling non-technical stakeholders to engage meaningfully with proposals. Working closely with interior and AV specialists, we ensured lighting, displays, and digital infrastructure were fully integrated to support interactive and accessible experiences.
Key technical elements – such as acoustic control and climate systems – have been seamlessly integrated into the design.
The project overcame complex construction and procurement challenges by maintaining close coordination between client, contractor and design team. Agile value engineering and regular site collaboration ensured that high design quality was preserved while meeting programme and budgetary constraints.
The scheme was funded through a £14.5 contribution from the Future High Streets Fund which we helped the Council secure.
“Stockroom is a bold new chapter for Stockport – a place where creativity and community come together under one roof...”Cllr Helen Foster-Grime Cabinet Member for Communities, Culture and Sport, Stockport Council
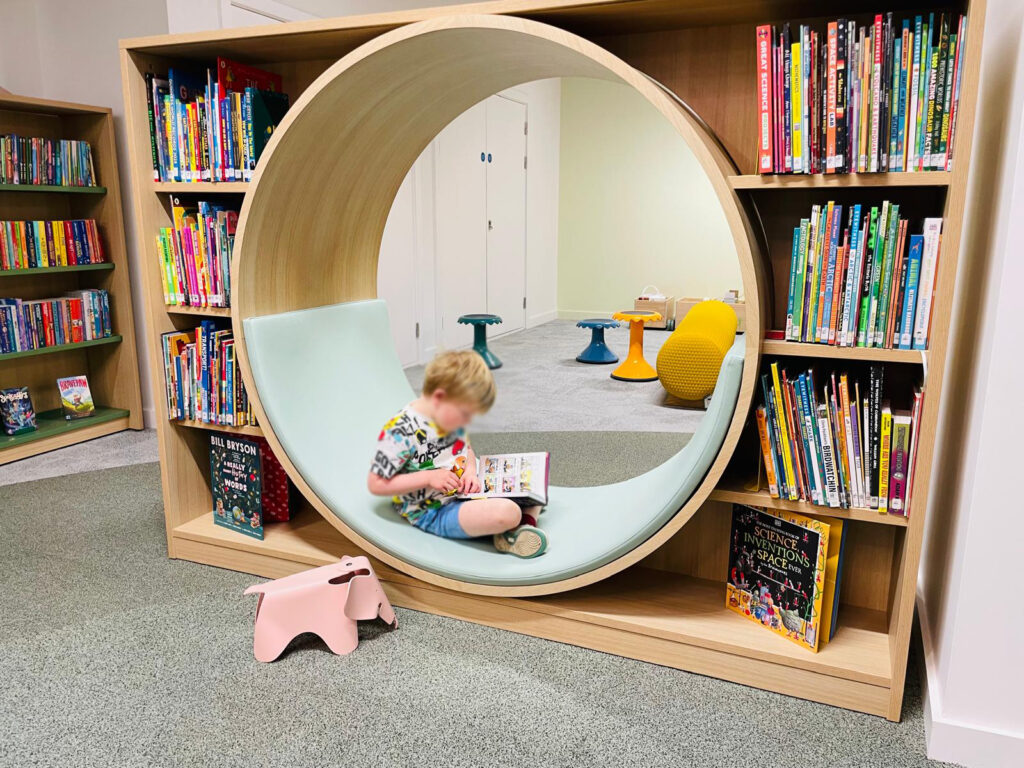
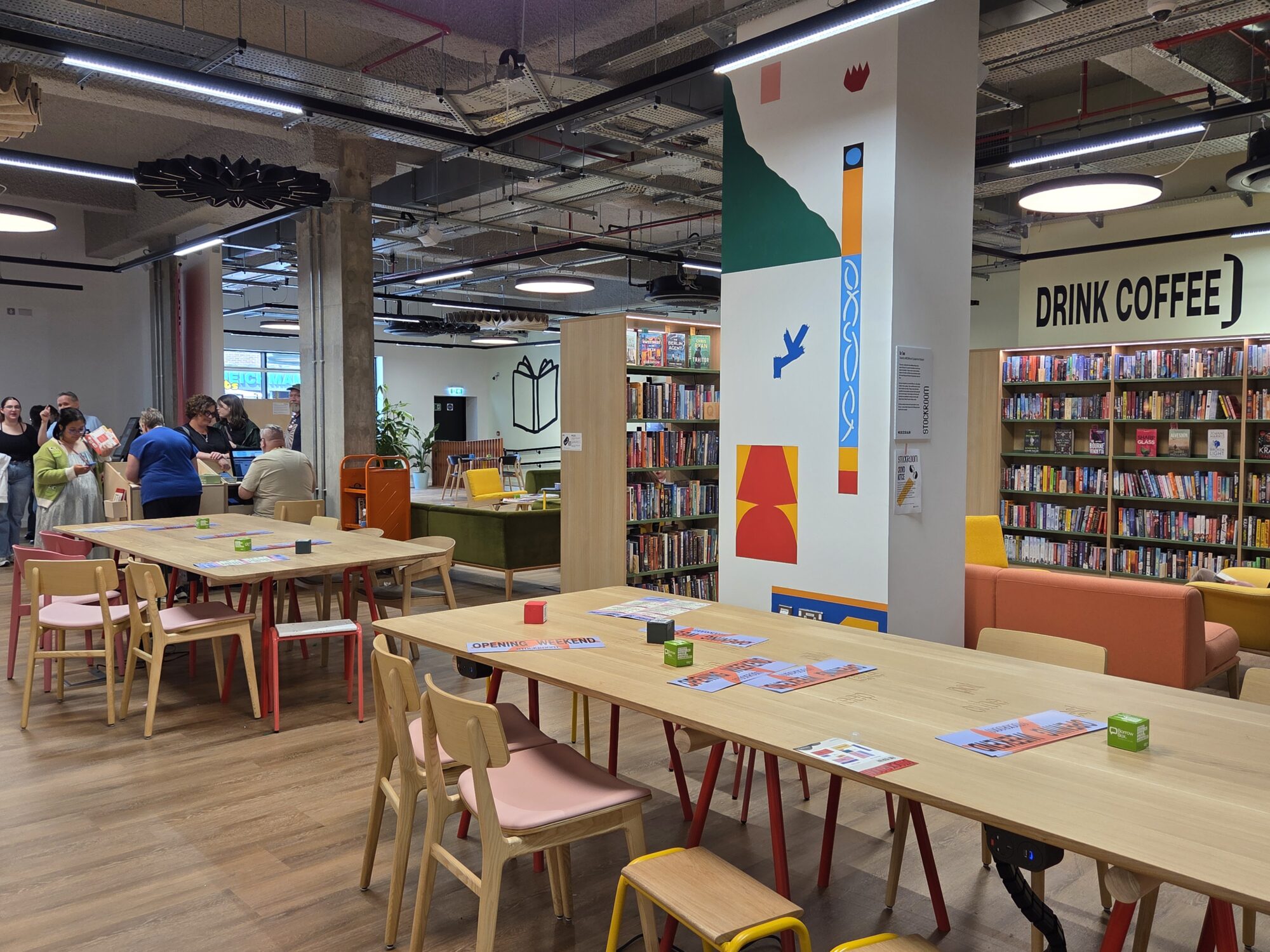
The Outcome
Now complete and in use, Stockroom has redefined the civic offer within Stockport town centre. The once-vacant retail units have been transformed into a vibrant, multi-use community hub that places creativity, culture, and learning at its heart.
The building is home to a modern public library, immersive children’s zone, welcoming café bar, and Stockroom Studios – a flexible events space hosting live music, talks, workshops and performances throughout the year.
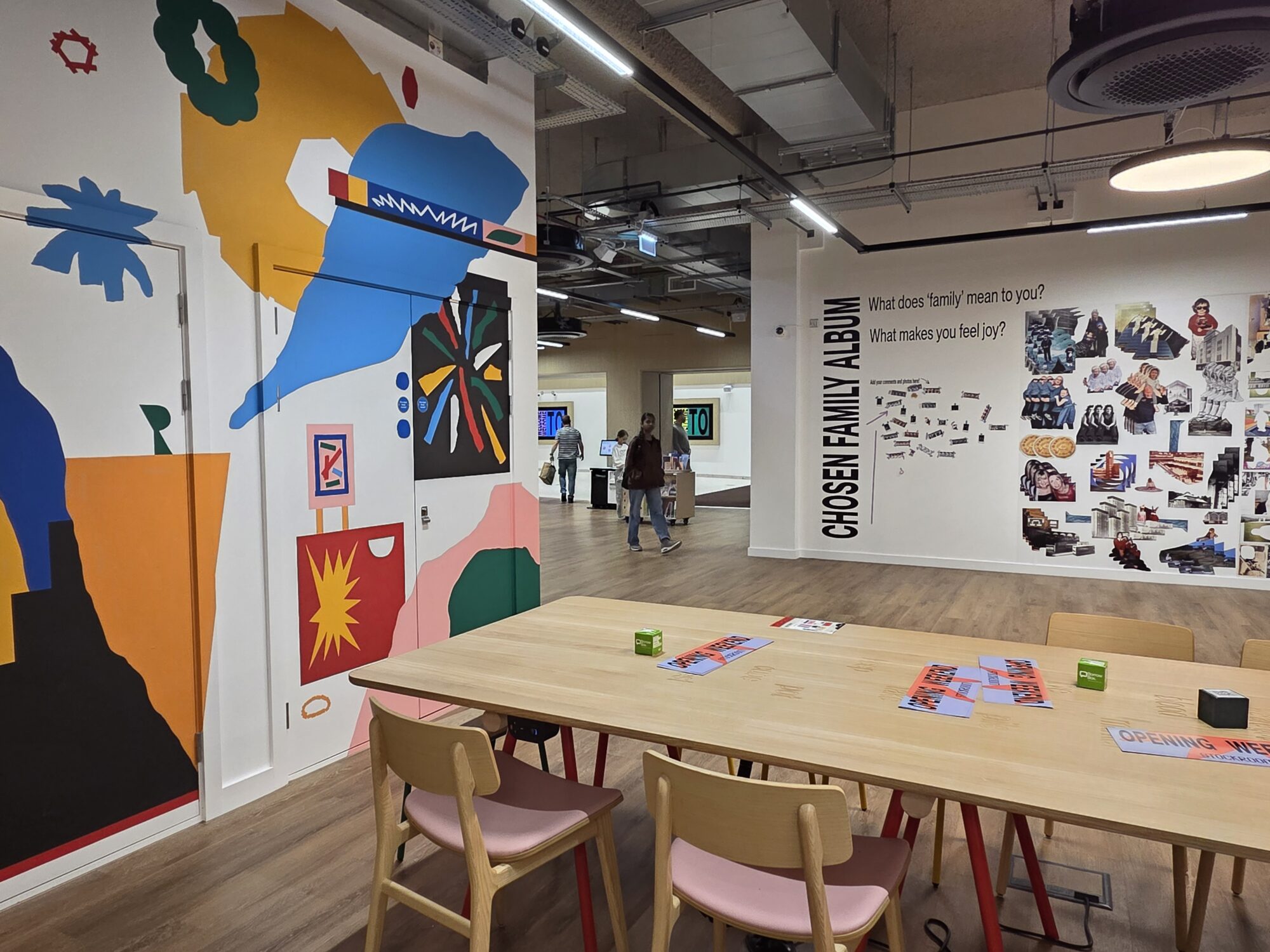
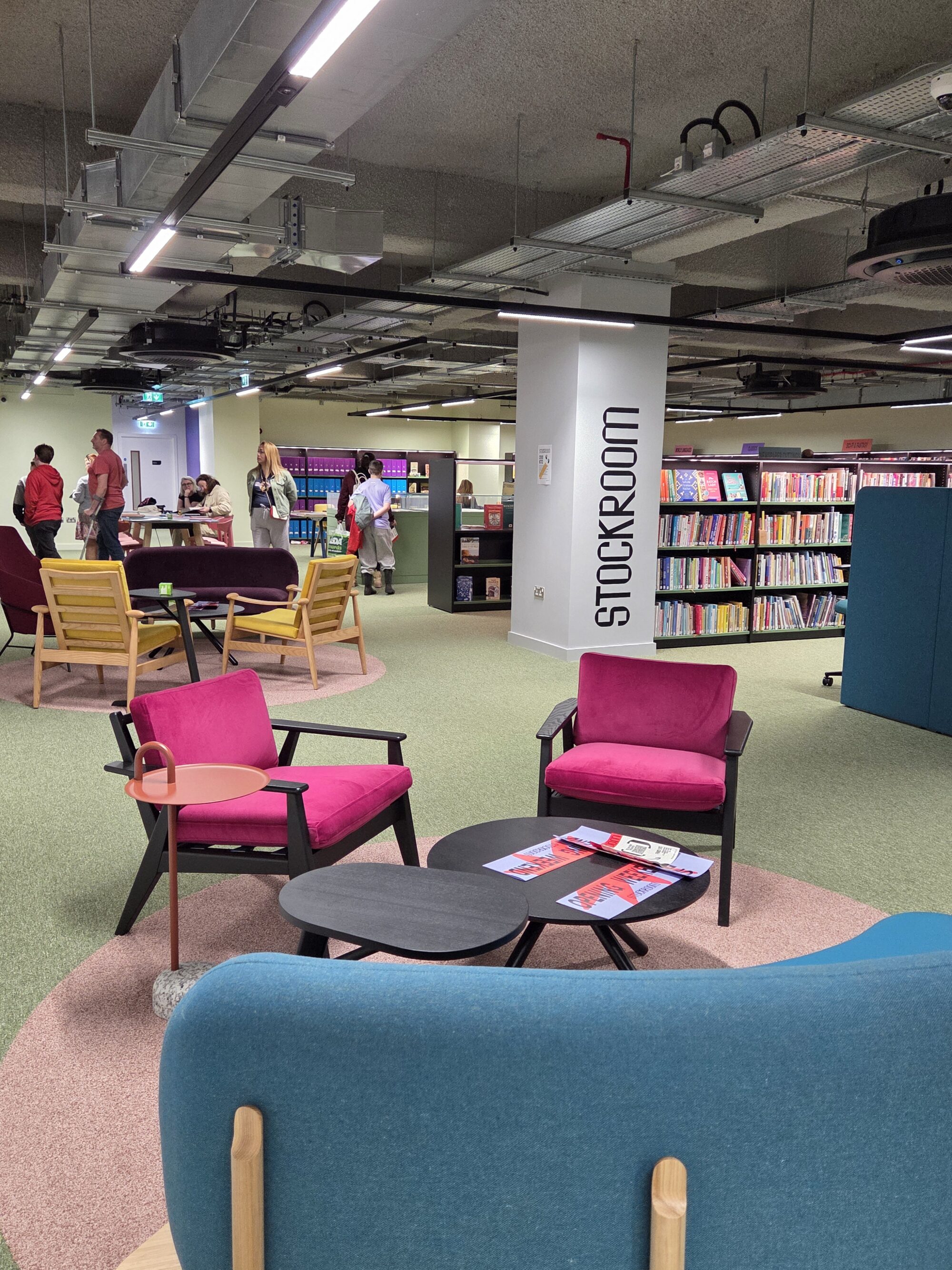
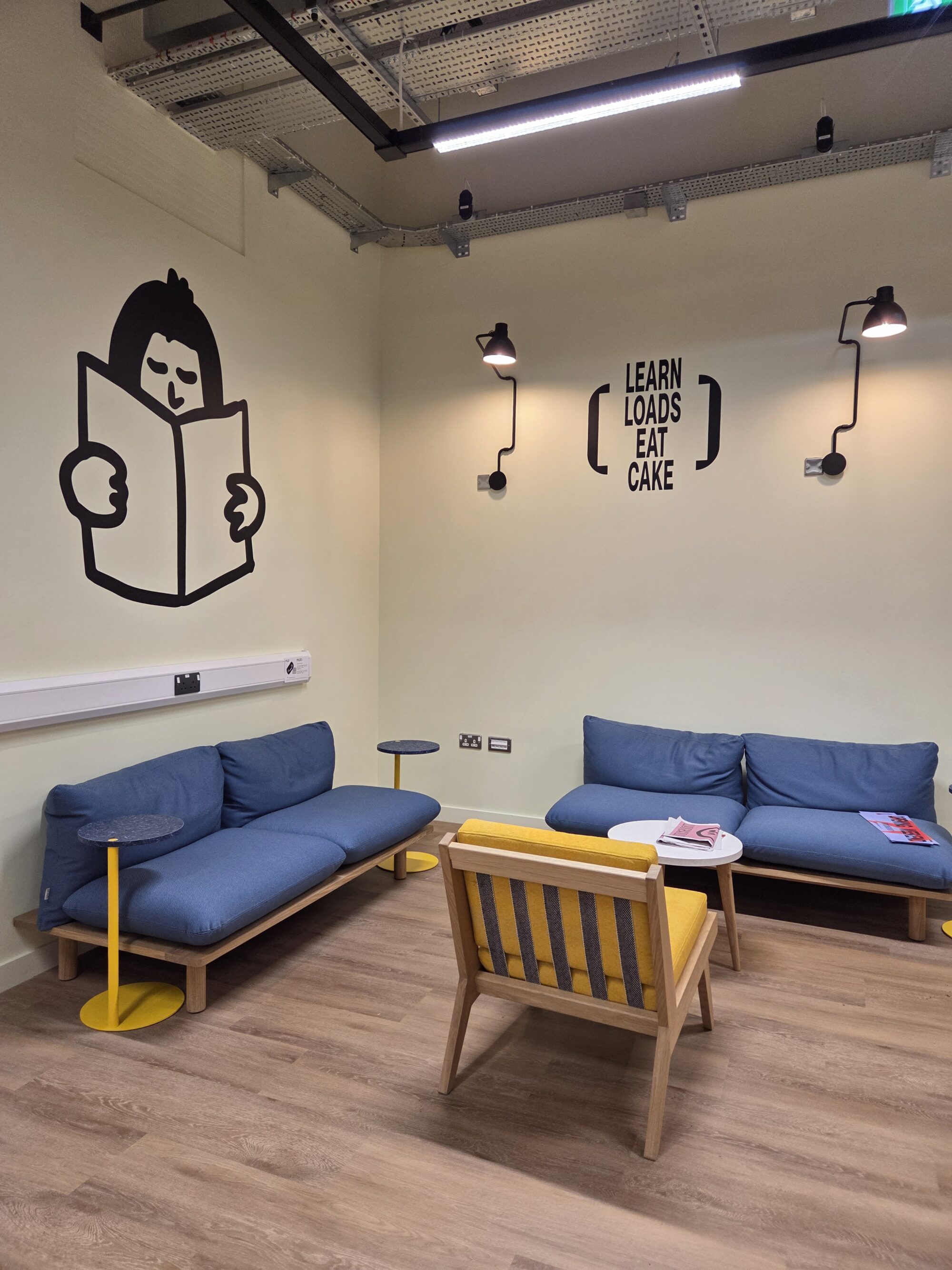
-
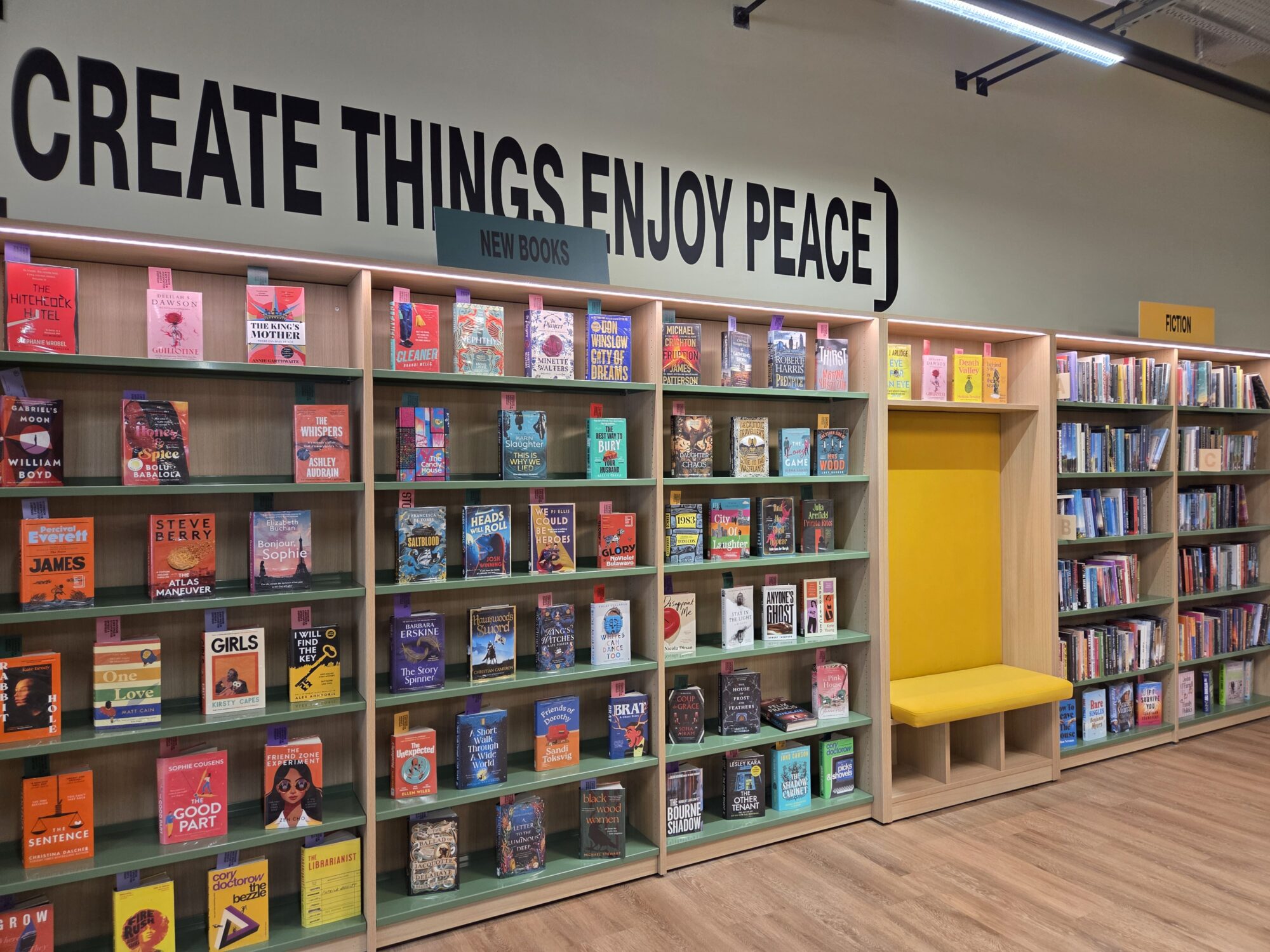
Every aspect of the design supports inclusive, intergenerational use, ensuring a space where all members of the community feel welcome. Key interventions include a changing places facility, as well as the full refurbishment of the centre’s public WC amenities and the provision of a new multi-faith space.
The interiors are light-filled, adaptable and clearly zoned, allowing users to navigate intuitively through different spaces and activities. High-quality finishes and bespoke joinery blend practicality with warmth, while AV and lighting installations enable immersive digital experiences.
Stockroom is now a landmark civic destination for Stockport – demonstrating how redundant retail space can be repurposed to support long-term community value.
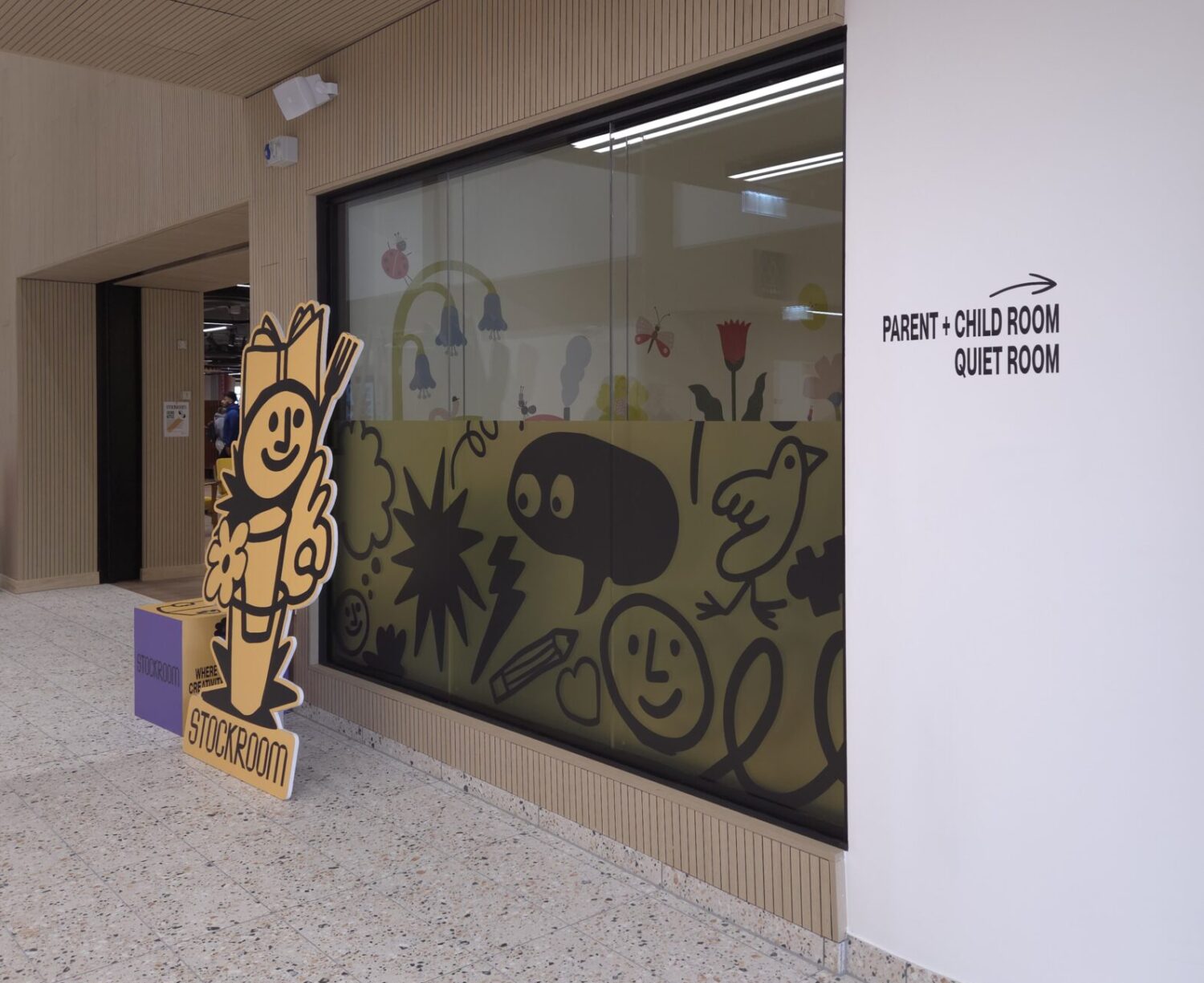
-
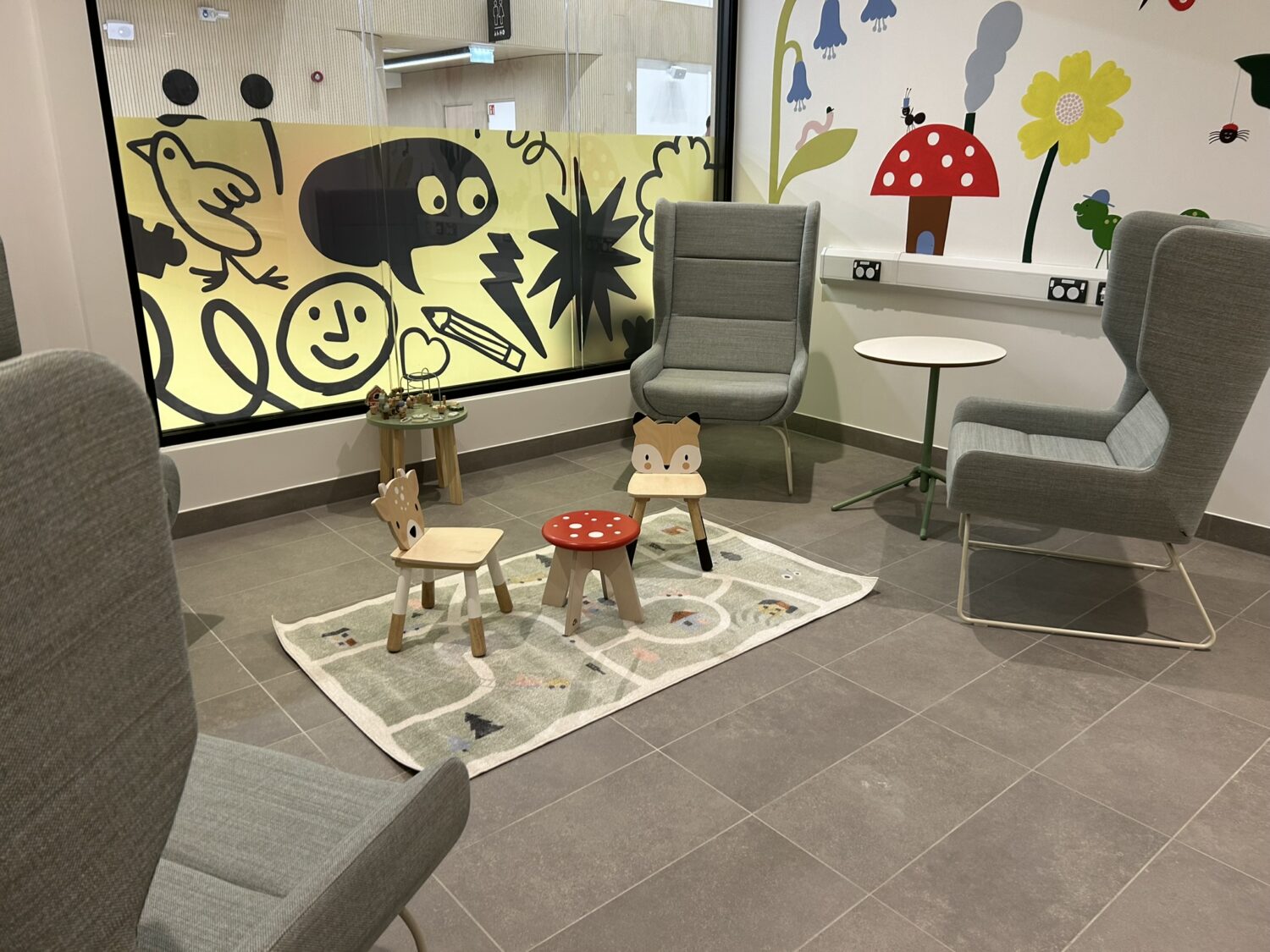
-
Project Team
Phil Hepworth
Director
Rebekah Parkinson
Associate
Bernard Lam
Associate
Rob Foster
Senior Technologist
