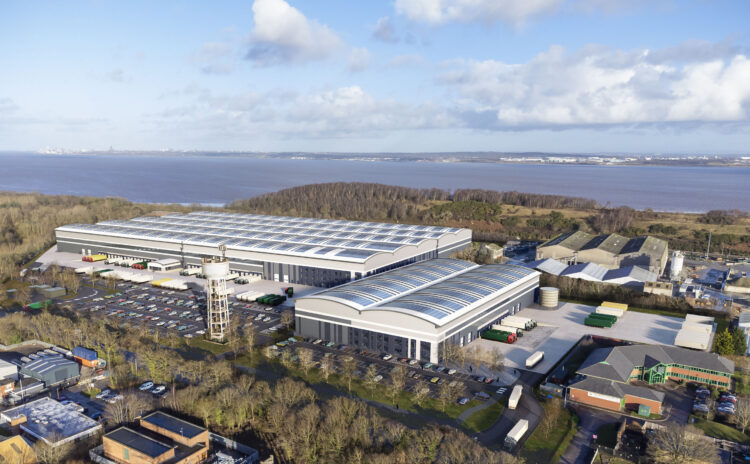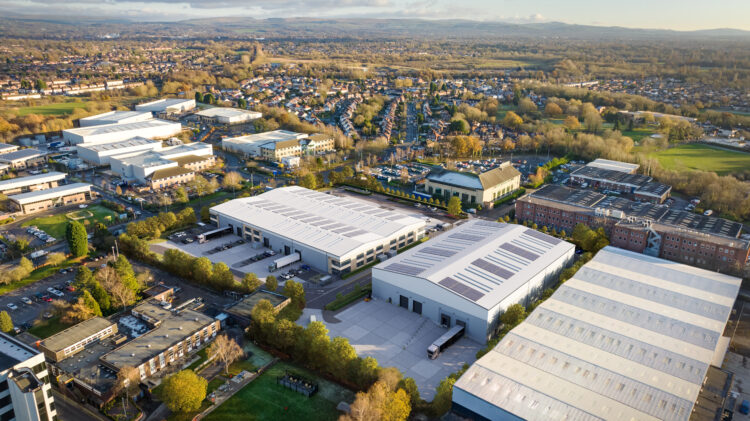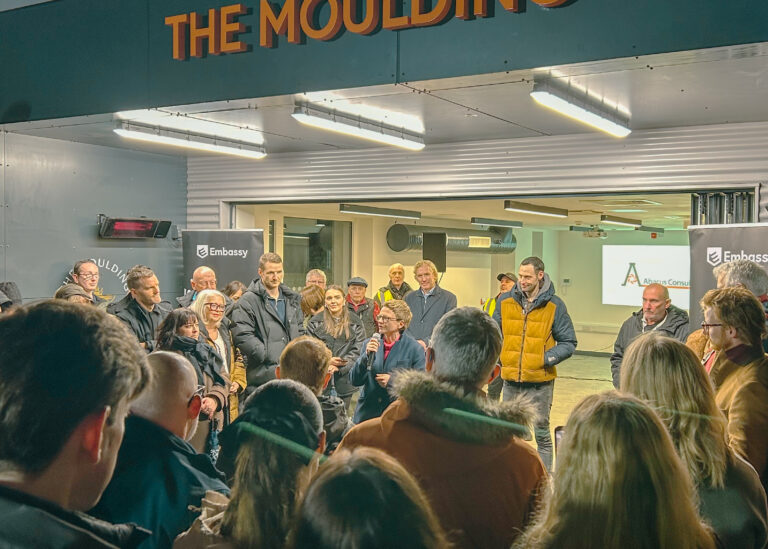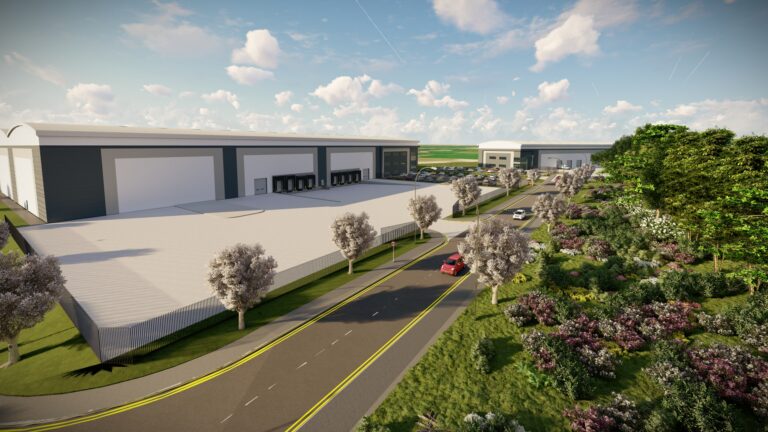Insight: The Key to Sector-Leading Architectural Design in Industrial Projects
Share Article
For the unacquainted, it’s easy to misunderstand the nature of industrial architecture. It’s not just all about big grey boxes and sheds, it’s about projects that feature nuanced considerations, precise market knowledge and strategic foresight.
Here at AEW Architects, we make it our role to strike a delicate balance between diverse, often competing demands, bringing value to projects through deep expertise and sustained client relationships. We wanted to give you a glimpse of our approach to industrial architecture, highlighting what clients need and how we help them achieve their vision.
In this piece, we’ll explore three core aspects of delivering great industrial designs.
- Understanding evolving institutional standards
- Navigating site viability through complex constraints
- Elevating projects through sustainability and placemaking.
We’ll show this approach in practice with some real-world examples from our recent projects.
Understanding institutional standards
“Institutional standards” is not a formal rulebook. It’s the industry-agreed collective understanding of what makes a logistics or industrial building both fundable, lettable and viable. These standards represent baseline expectations among developers, occupiers, agents, and investors. Much like any other discipline, these standards aren’t static, they’re continuously evolving alongside market requirements, operational innovations and client expectations.
When it comes to industrial projects, critical aspects will typically include things like yard size, vehicle circulation, site layout, and building proportions. As you might expect, operational functionality heavily influences layout decisions. For example, service yards and vehicular movements must be meticulously planned to ensure efficiency. This is just one area we’ve seen evolution in over the years. Yard areas have notably increased, reflecting greater operational complexity, larger vehicles and increased demand.
Understanding these institutional standards is central to our work. It’s not uncommon to encounter commissioned masterplans that, despite visual appeal, overlook these fundamental standards. In many cases, these concepts may appear impressive when visualised, but they’ll fail real-world scrutiny. This might be because they’re unfundable, unviable or simply impractical.
As architects, our role often involves carefully steering clients away from pitfalls and towards viable alternatives. From the outset, we have to provide valuable insight that will empower our clients to see their vision come to life.
Finally, a huge part of our role comes in anticipating the evolution of these standards. Yards expand, office components become increasingly sophisticated, building heights rise to accommodate advanced automation technologies and more. If we can work with our clients to recognise and anticipate these changes, we can help future-proof industrial schemes.
Balancing viability and site constraints
Industrial site viability isn’t guaranteed, it has to be carefully engineered. We regularly navigate multiple competing constraints, carefully calibrating developments for maximum operational efficiency, environmental compliance, and cost-effectiveness.
A good architect will rapidly identify the “sweet spot” of optimising a site without tipping the balance towards impractical complexity or inflated costs. There’s no cookie-cutter approach to this. It’s all about working with the context of the site, the needs of the client and relying on your experience and expertise as an architect.
That being said, there are many factors that you’d take into consideration when looking to strike that perfect balance.
- Operational demands: service yards, efficient vehicle movements, adequate turning circles for large trucks
- Engineering considerations: ground stability, drainage strategies, cut-and-fill balance, site topography
- Ecological imperatives: delivering at least 10% biodiversity net gain (BNG), managing ecological risks through early involvement with specialists
- Visual and planning constraints: ensuring schemes meet local planning policy and manage visual impacts
- Financial viability: maximising site coverage without incurring prohibitive additional costs.
Our expertise helps clients who vary greatly in clarity of vision. Some have prescriptive expectations, and in these situations, we’ll simply act as facilitators delivering the precise execution of their needs. Others require guidance, and our role shifts to more strategic advisory, leveraging our institutional standards knowledge to crystallise client needs into deliverable projects.
Adding value through long-term relationships and strategic masterplanning
We frequently take on strategic site masterplanning for our clients, an approach requiring meticulous long-term planning, close collaboration, and sustained client relationships. These projects often span years, sometimes over a decade, before construction commences.
When working with a client on a project like this, our role encompasses detailed assessment and strategic decision-making on complicated issues like:
- Greenbelt planning constraints, requiring meticulous justification of “very special circumstances”
- Land remediation strategies for challenging sites (former coalfields, contaminated land).
- Complex infrastructure obstacles (high-pressure gas mains, watercourses, public footpaths).
- Cost-benefit analysis of site layouts, earthworks, and infrastructure to meet viability.
Placemaking, amenities, and recruitment
Architects have a huge role to play in how modern industrial spaces can support recruitment and retention. This is a sizeable step away from the simple warehouses of the past and a positive step towards the desirable workplaces of today. By embedding meaningful placemaking into industrial projects, architects will support companies that go on to inhabit these spaces to attract skilled staff. This is a massively important part of our work with advanced manufacturing, life sciences and logistics industries all reporting that the recruitment and retention of staff is one of their biggest challenges.
From an architect’s perspective, this work involves creating appealing environments through enhanced internal amenities – like well-designed office spaces, gyms, and cafés – and thoughtful external spaces like landscaped walking routes, multifunctional ecological drainage solutions and recreational trails.
The old model of hiding drainage beneath functional yards has evolved; our ecological strategies now visibly integrate biodiversity and leisure opportunities directly into site layouts, creating pleasant, attractive environments that aren’t just good for the local fauna and flora but also provide well-being-enhancing green space.
The right design approach in all of these areas can support end users to differentiate themselves and offer a strong employee-focussed brand to potential staff.
Our approach in action
Link Logistics, Ellesmere Port (Firethorn Trust)
A speculative industrial unit of considerable scale coming in at 650,000 sq ft, this project showcases client confidence in our institutional market knowledge. This is a fantastic example of how we navigated complex ecological constraints and a very large industrial project.
Despite being a brownfield site, existing concrete slabs paradoxically had high ecological value, complicating biodiversity calculations. Our approach was pragmatic and innovative—early ecological involvement shaped decisions, resulting in extensive wetland attenuation basins, which enhanced biodiversity significantly, turning challenges into genuine site benefits.
This project really highlights how we put those core principles – like understanding what the market actually wants and balancing tricky site constraints – into practice. Because it was such a big speculative scheme, we needed to make sure everything lined up with market standards, from the yard sizes to how vehicles would move around. And since we got the ecologists involved early, we could tackle the biodiversity challenges head-on, integrating wetlands that boosted the ecological value without undermining the commercial side.
It shows that when you get the balance right early on, you end up with something that’s both practical and genuinely appealing to occupiers.
Junction 25, Wigan (Tritax Big Box Developments)
Over ten years of strategic involvement, we’ve carefully guided this highly constrained greenbelt site, balancing complex issues including coal-mining remediation, high-pressure gas pipelines, invasive species, significant level changes, and planning sensitivities. Our value was not about building aesthetics – Tritax had clear standards – but instead strategically navigating constraints to reach viability and secure planning consent.
What really sets this project apart is the sheer longevity of our involvement. For much of that time, there wasn’t even a spade in the ground, but we were there, helping to shape the narrative, navigate local politics, and position the site for success. It’s a perfect example of how we build trust with our clients over the long term, adding value not just through design, but through persistence, insight and a clear understanding of what it takes to get complex sites off the ground.
Cheadle Eco Park (Stockport Council)
A pioneering sustainability-led industrial development, this scheme pushes boundaries in several key areas:
- BREEAM Outstanding certification: extremely rare in industrial buildings, particularly smaller units
- Timber-framed units: significantly reducing embodied carbon
- Innovative ecological solutions: 600% biodiversity net gain (far exceeding statutory requirements), extensive photovoltaic panels, highly insulated cladding systems
- A Pilot for UK Net Zero Carbon Building Standard: setting new benchmarks likely to influence future industry standards.
What’s also interesting about this project is how it’s helped us push every aspect of industrial design as far as it can go within the real-world constraints of budget, space, and institutional acceptability. Because it’s council-led and has benefitted from significant grant funding, we had the freedom to test new ideas, whether that was experimenting with lower-carbon floor slabs or maximising roof space for photovoltaic panels. And while it’s a clear step above the market norm, it’s also a live test bed. What we’ve learned here will feed into future projects that might not have the same funding but still need to move the dial on sustainability.
Where next for industrial architecture?
Our industry is entering a period defined by escalating institutional expectations, tightening environmental regulations, and rising employee expectations of workplaces. At AEW, we remain committed to driving these positive shifts through detailed institutional knowledge, strategic masterplanning expertise, sustainability leadership, and a deep understanding of how spaces affect client brands and user wellbeing.
Let’s stop thinking about industrial projects as big sheds and recognise them for the interesting, multifaceted pieces of infrastructure they are.




