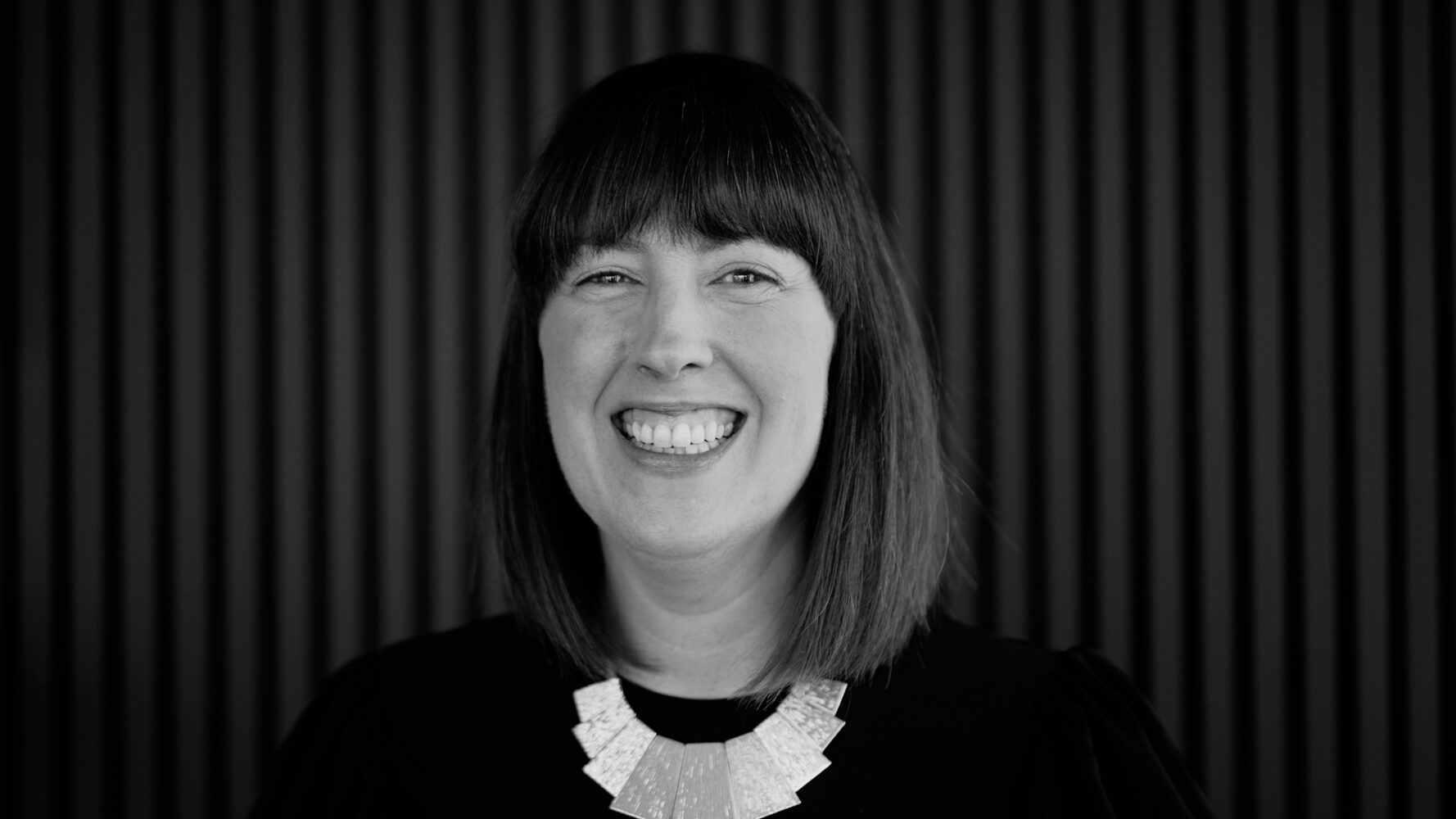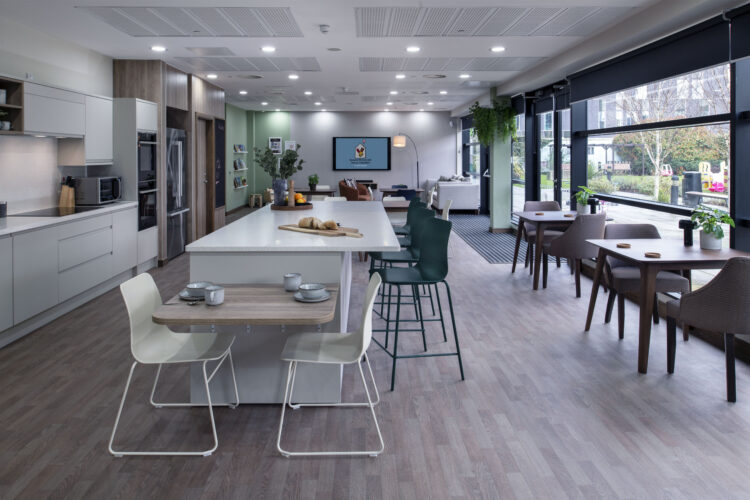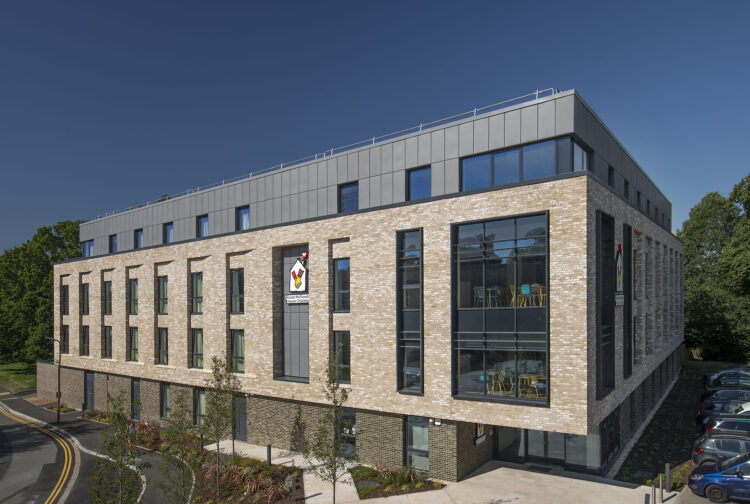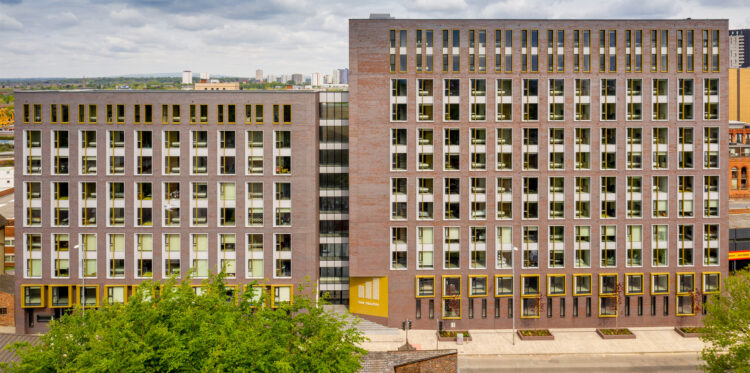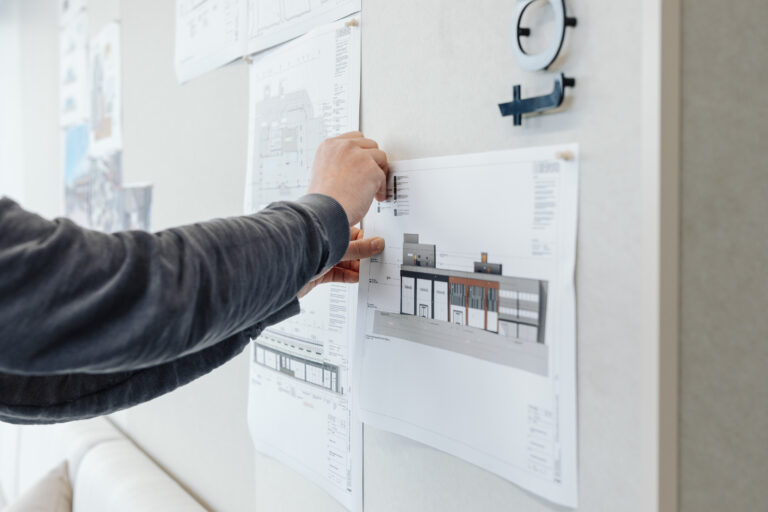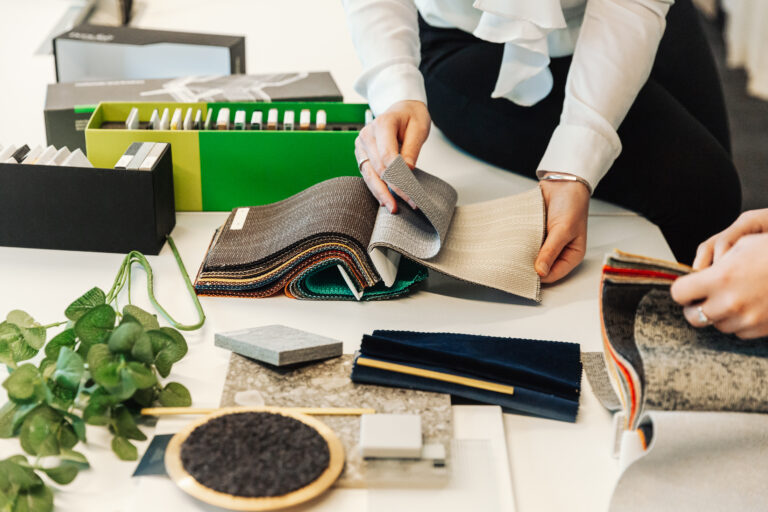Ronald McDonald House Evelina is a new 59-bedroom House close to Evelina Children's Hospital. It provides accommodation to the families of seriously ill children being treated nearby. It has been sensitively designed to respond to a contextually complex site which neighbours the Grade I listed Lambeth Palace.
Project Credits
- Ronald McDonald House CharitiesClient
- LondonLocation
- Residential Sectors
- Architecture, Interior Design Services
- 39,000 sq ftSize
- £13mValue
- 2013 - 2016Programme
- CompleteStatus
- BREEAM Excellent / EPC A RatingCertifications
- Positive Image PhotographyPhotography
Awards
- Civic Trust Awards - RegionalFinalist
- London Construction Awards - Architecture Design of the YearWinner
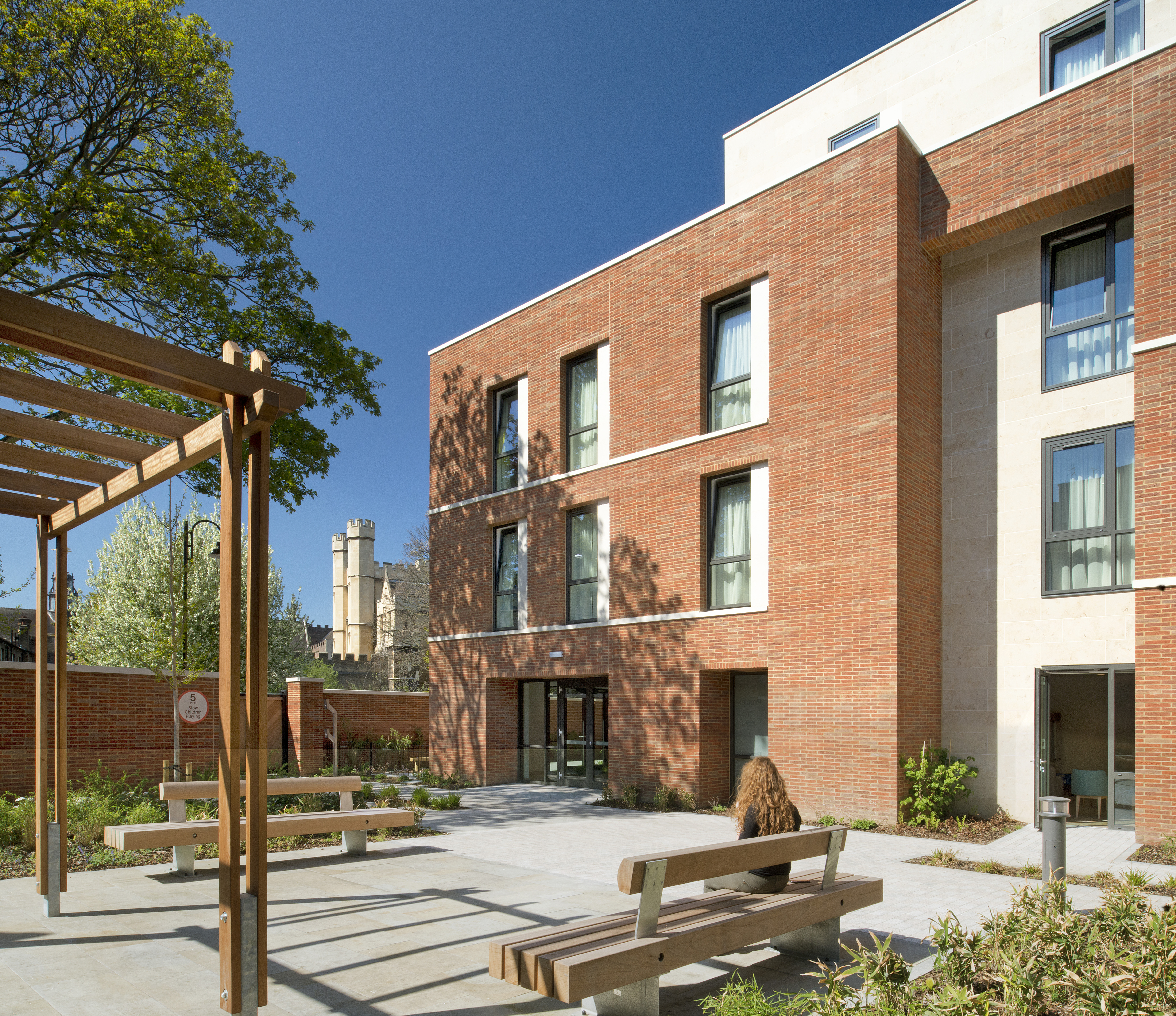
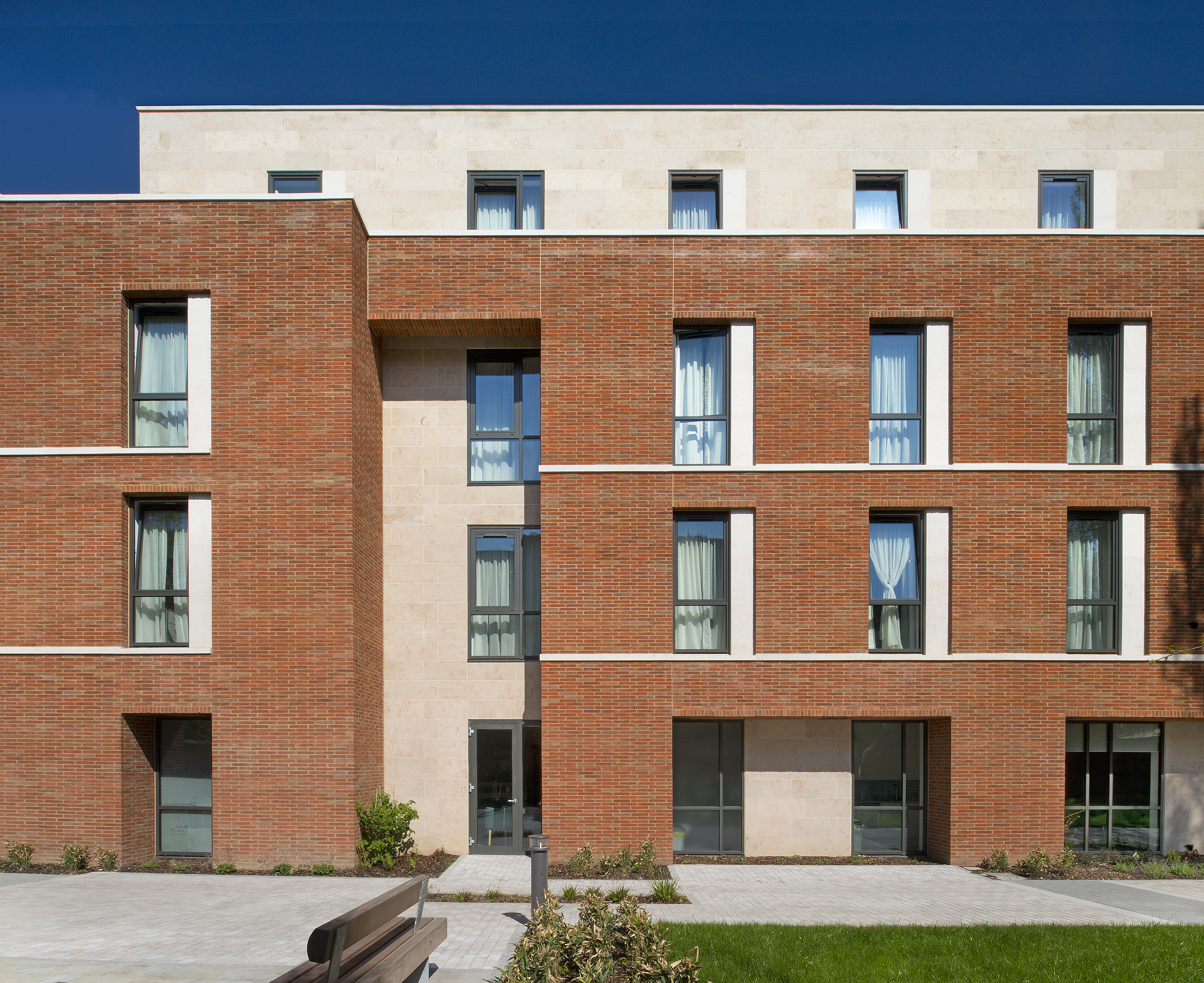
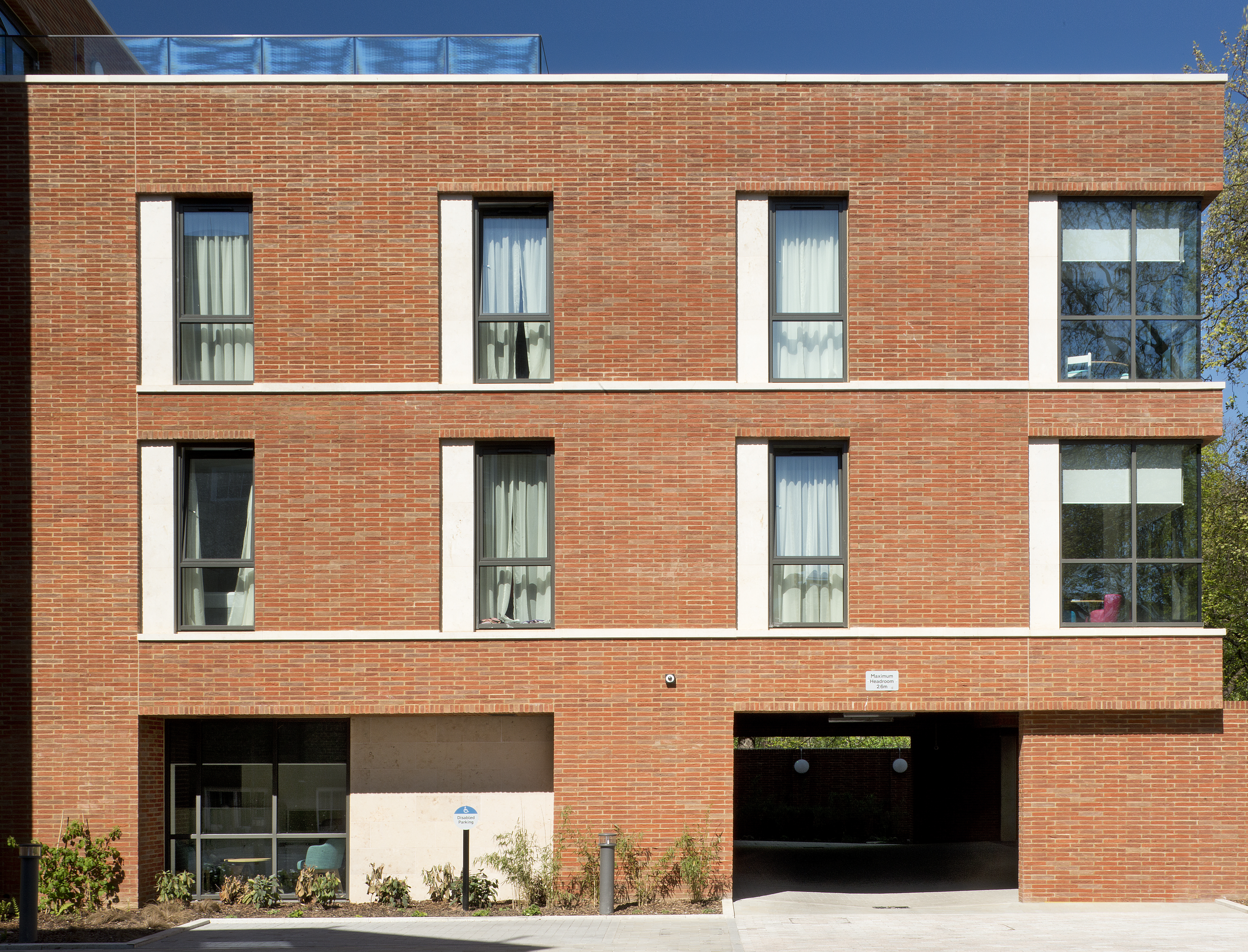
BREEAM "Excellent"
EPC rating A
50% Carbon reduction
Over building regulations
London Construction Award
Winner
Multi award
Finalist
The Brief & Design Development
We have worked with RMHC for over 15 years designing and delivering Houses across the UK. Each provides accommodation and support for families who have seriously ill children being treated at nearby hospitals, allowing them to stay close to their loved ones.
Following the relocation of the St. Thomas’ children’s ward to the Evelina hospital in 2005, the charity needed to relocate and expand their existing House to create a larger, more modern and sustainable new ‘home away from home’ within walking distance of the new hospital.
With the site lying within a conservation area and being located adjacent to Grade I listed Lambeth Palace, a carefully considered design was required. To support this, consultation was conducted with stakeholders including Lambeth Palace and Friends of Archbishop Park. Public feedback was also encouraged with exhibitions held in both the park and Evelina Ward resulting in very positive response.
We used our skills, knowledge and experience to learn lessons from previous projects to further refine the design of the House. Our Interior Design team worked collaboratively with our Architects to achieve a successful project.
“…Having a place to unwind away from the hospital makes a big difference to families at a stressful time, as well as easing the significant financial challenge of finding somewhere to stay close to their sick child.”Anne Ward Head of Development, RMHC

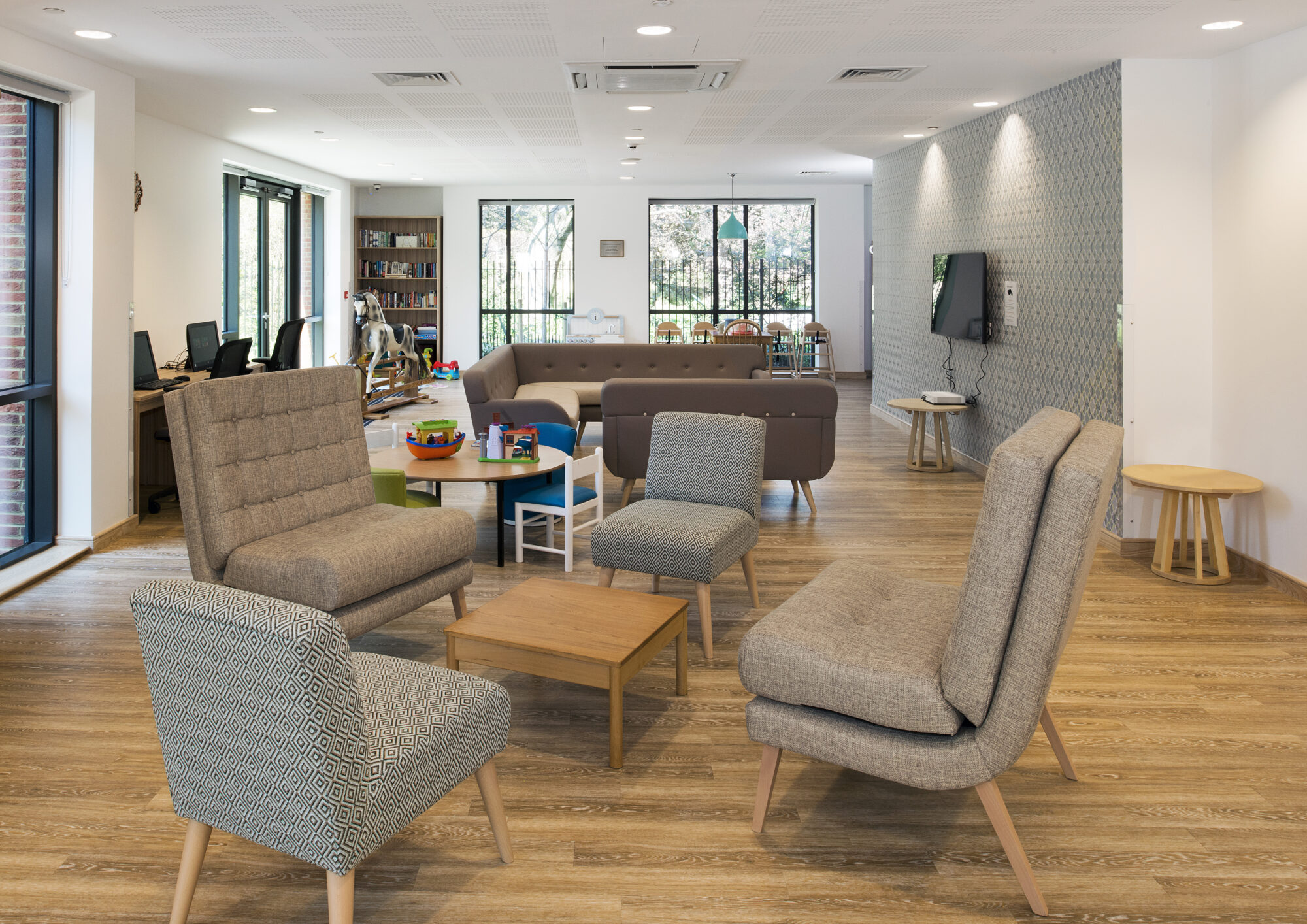
The Outcome
The final building provides 59-bedrooms, over double the previous facility, and includes 6 fully accessible rooms. It also offers a range of communal areas for families to spend time and relax. These areas include space for dining, playrooms, lounges and laundry rooms – allowing families to continue as normal a life as possible at a difficult time.
As well as providing the much-needed additional accommodation, the House offers a homely environment for the families. Our interior design team achieved this through the clever use of simple domestic features such as wallpaper, pendant lighting, and soft furnishings to give a welcoming, comfortable, and inclusive atmosphere.
Externally, it was essential to respond but not copy the surroundings. We created a contemporary yet sympathetic aesthetic that enhances the sensitive and historic character of the area. The design takes cues from the surrounding Georgian properties, inheriting the proportions and rhythm of the windows as well as splitting the building into smaller blocks with a deliberate roof storey to reduce the building’s perceived mass. The primary material, a handcrafted Charnwood Brick, found throughout the conservation area is used in a contemporary manner. Brick is complimented by areas of limestone cladding and detailing.
The building achieved a carbon emissions reduction of over 50% over the Building Regulations Part L 2010 target emission rate as well as an EPC rating of ‘A’ and a BREEAM rating of ‘Excellent’. Flexibility and futureproofing were also considered and lightweight internal walls were specified to allow for future reconfiguration in the future.
Alongside it’s sustainability credentials, the project has also been recognised by the industry. It won a London Construction Award and was a finalist at the Civic Trust Awards and the Royal Institute of Chartered Surveyors (RICS) Awards.
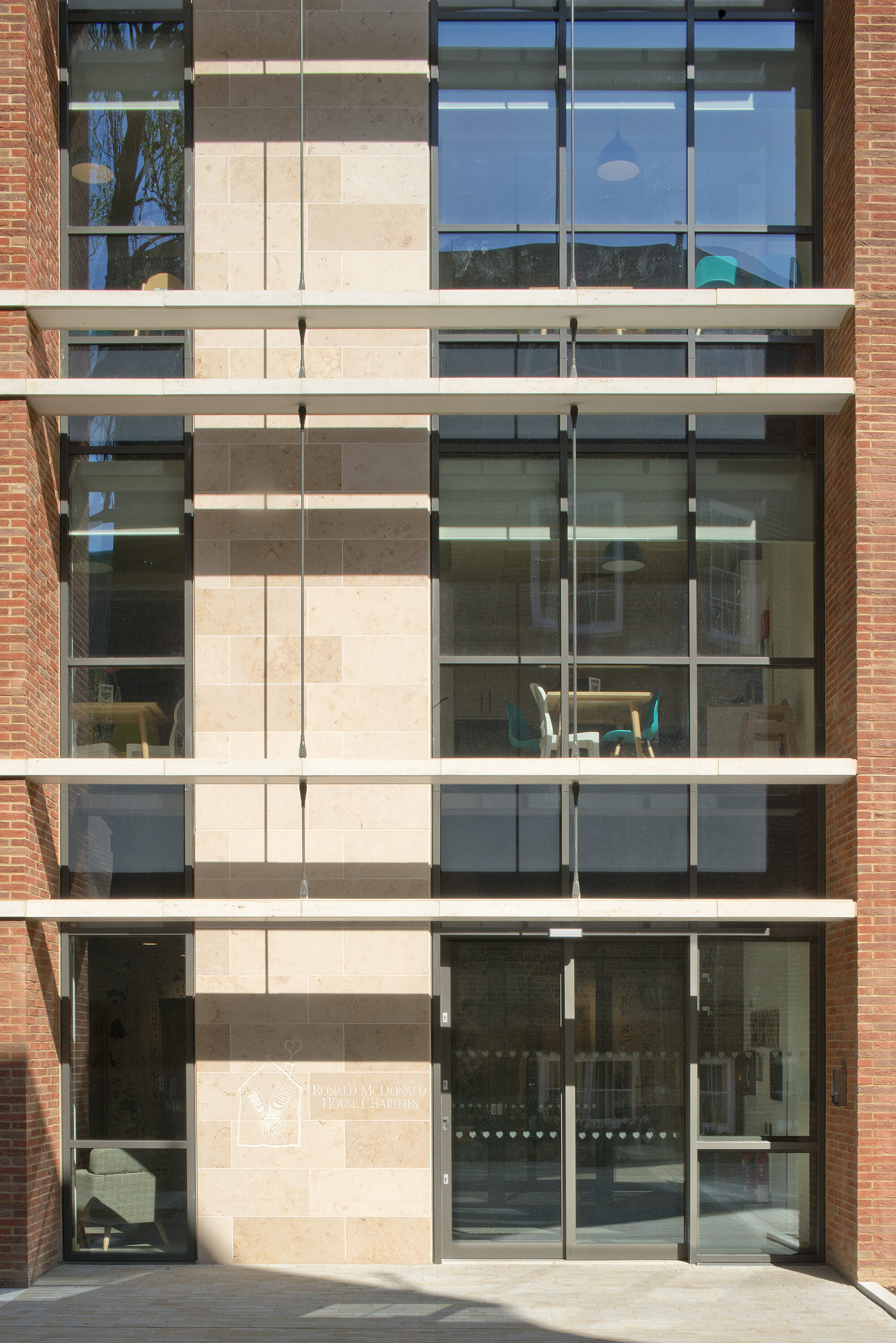
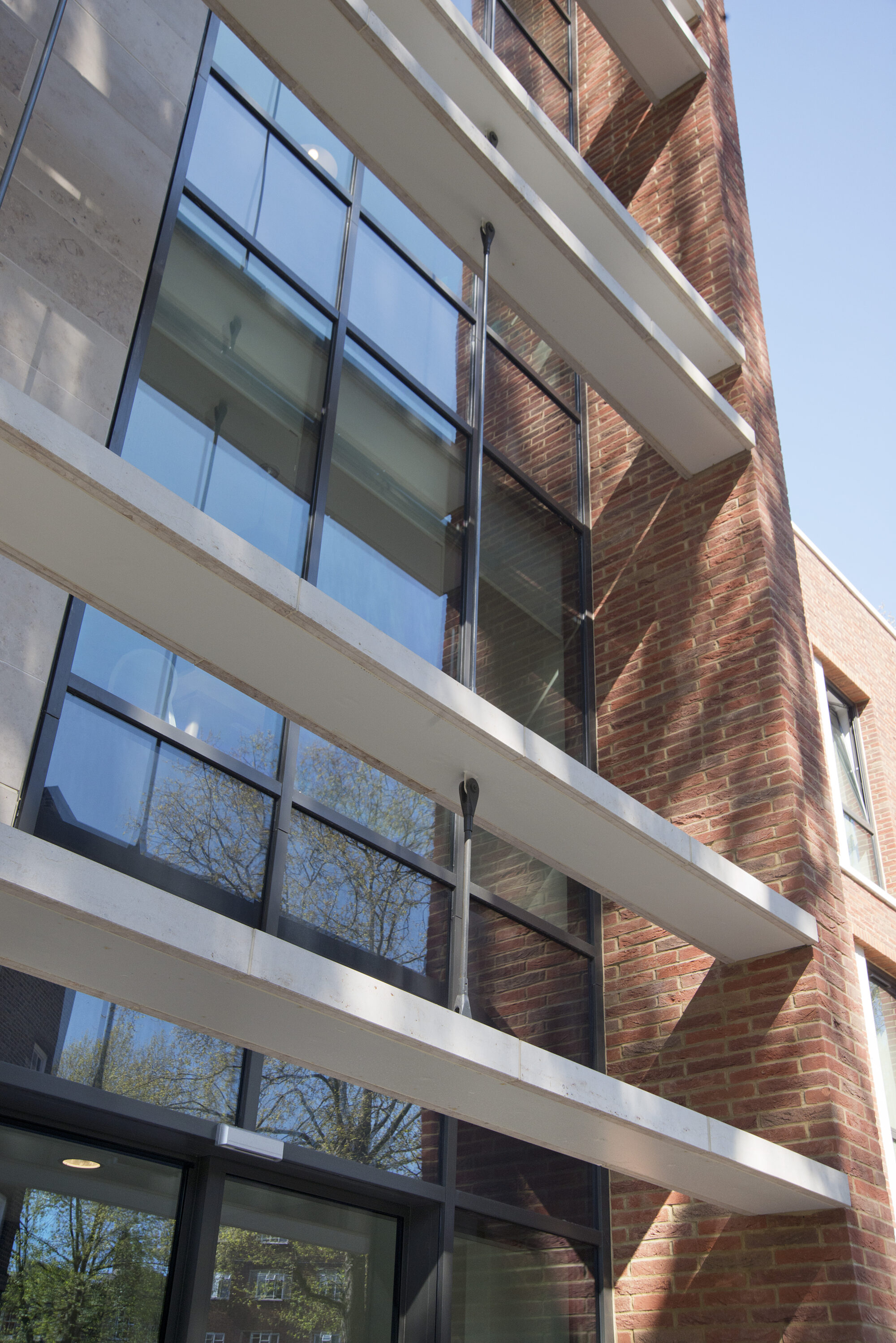
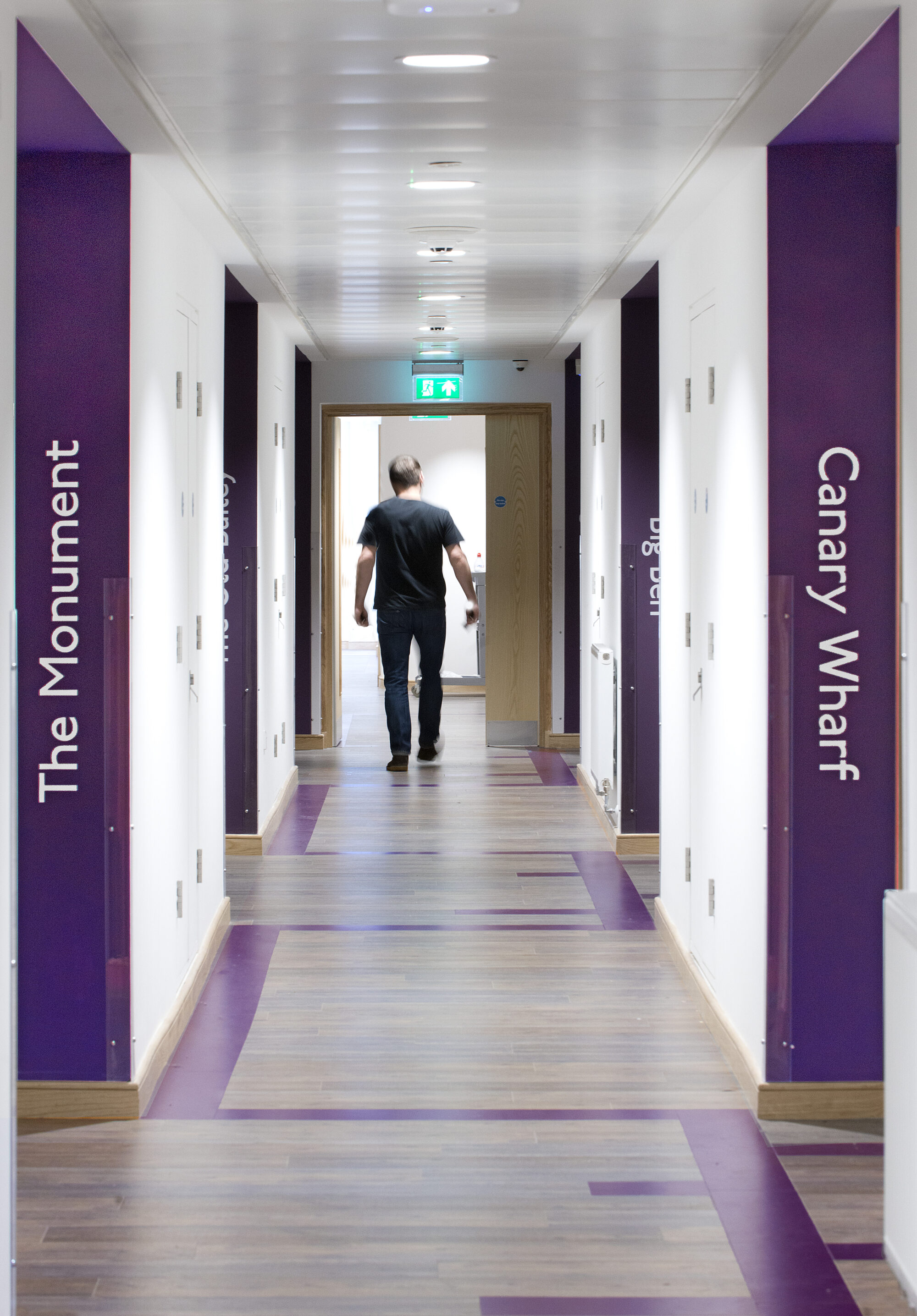
-
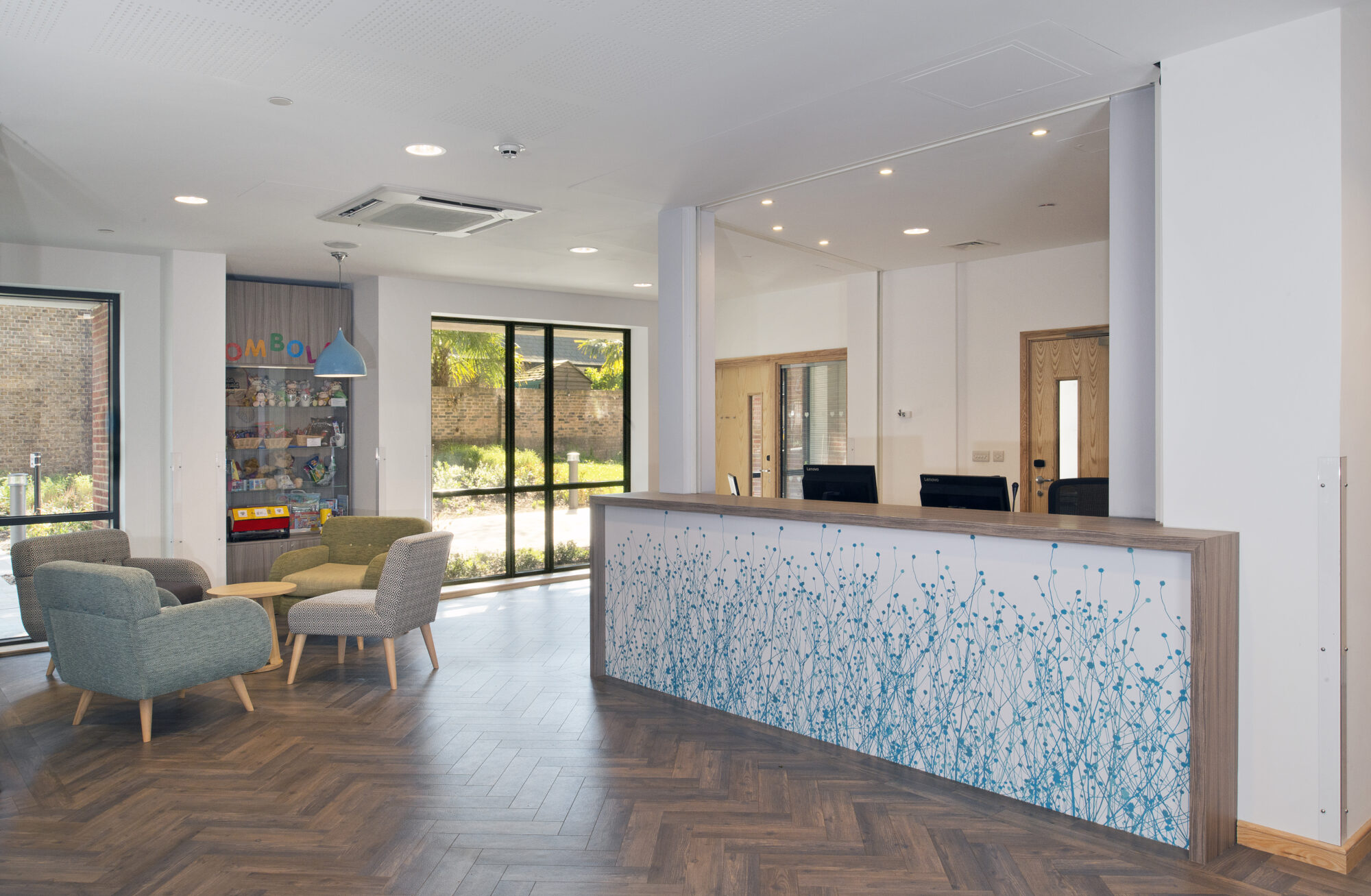
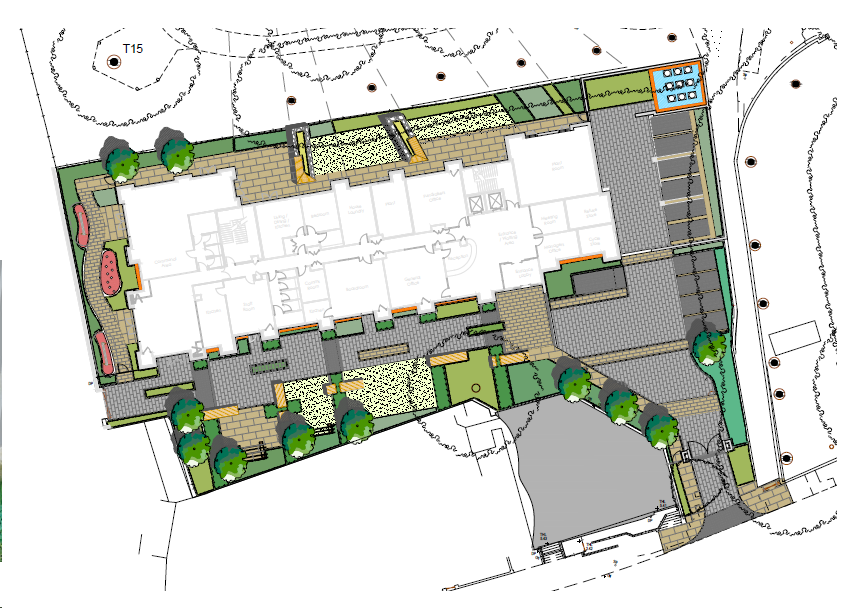
With sustainability a key element of the original brief for the building, various features were incorporated into the design.
Project Overview
- Excellent building fabric insulation and air tightness to reduce heat loss.
- Orientation was carefully considered and solar shading incorporated to minimise overheating.
- CHP unit provides 81% of the building's domestic hot water.
- 130m² of PV panels provide ‘green’ electricity.
- Highly efficient air source heat pumps and VRF heating / cooling systems.
- Cladding materials were locally sourced.
- LED lighting.
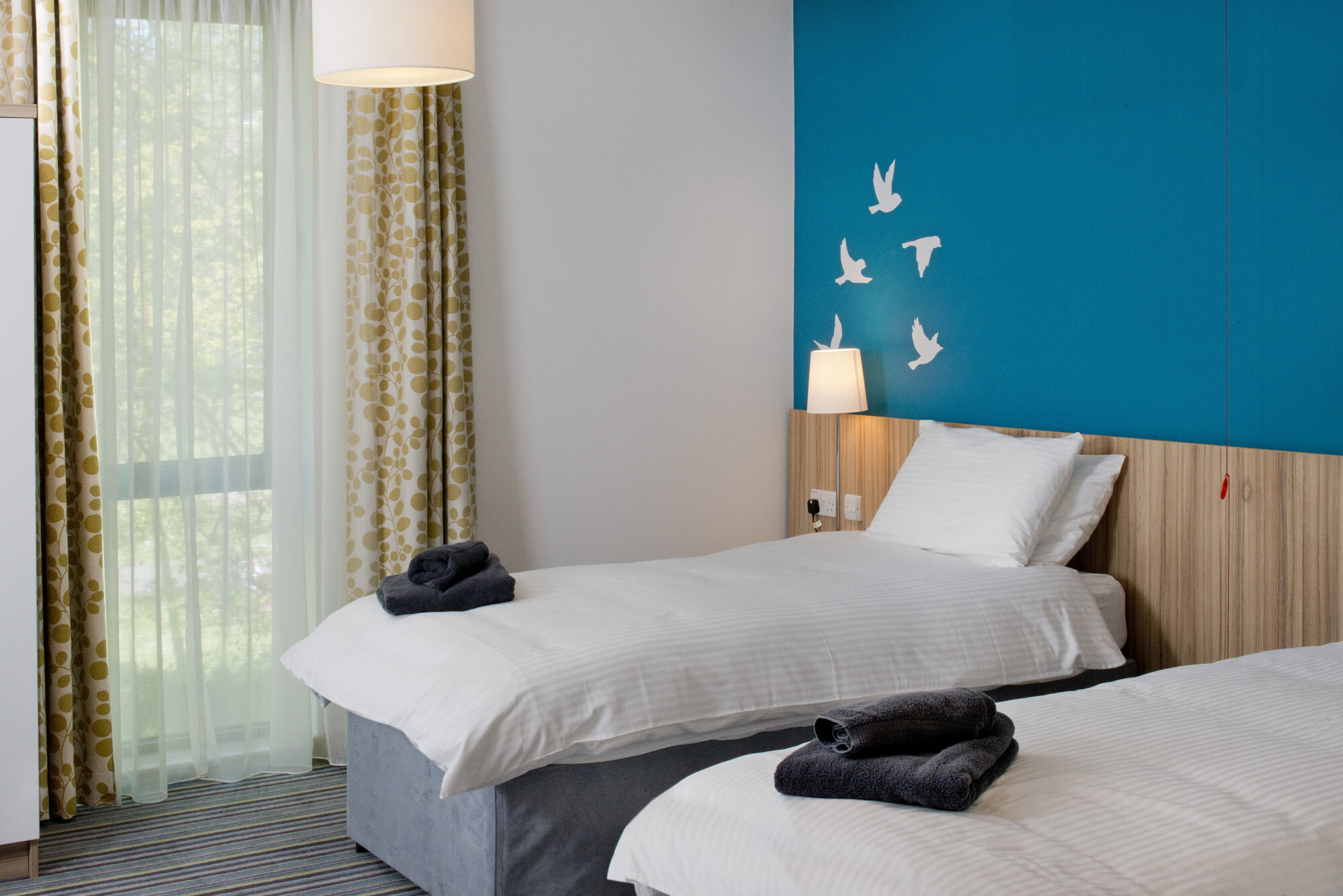
Client Testimonials
“We are delighted with our flagship House which has already helped hundreds of families to stay together near their children in hospital. It was an ambitious project and we and our partners worked long and hard to bring it to fruition. Demand is acute for our services all over the country and we are pleased to be able to provide our support to one of the leading children’s specialist hospitals in London.”Anne Ward Head of Developments, RMHC

