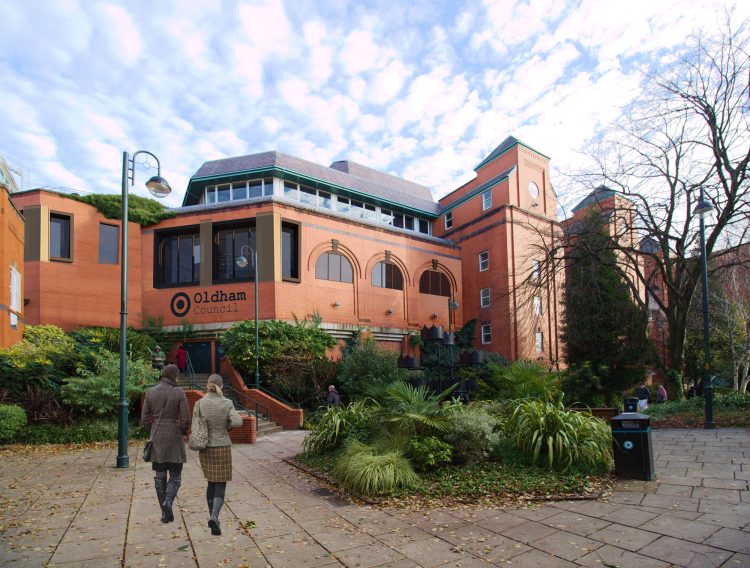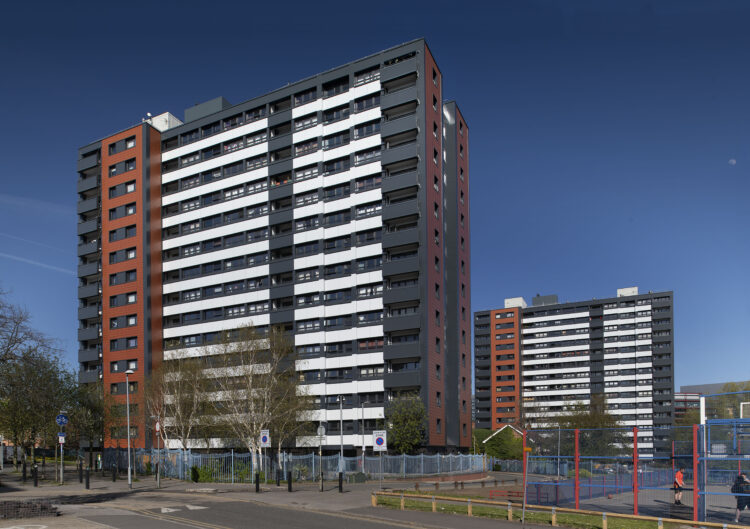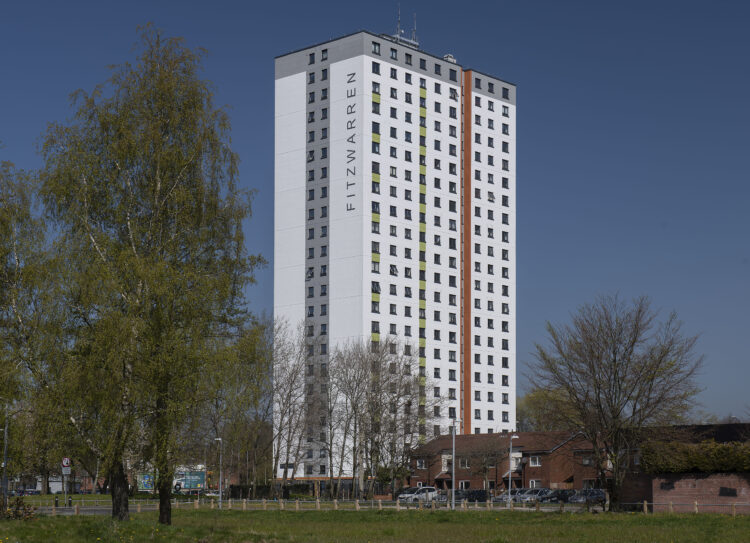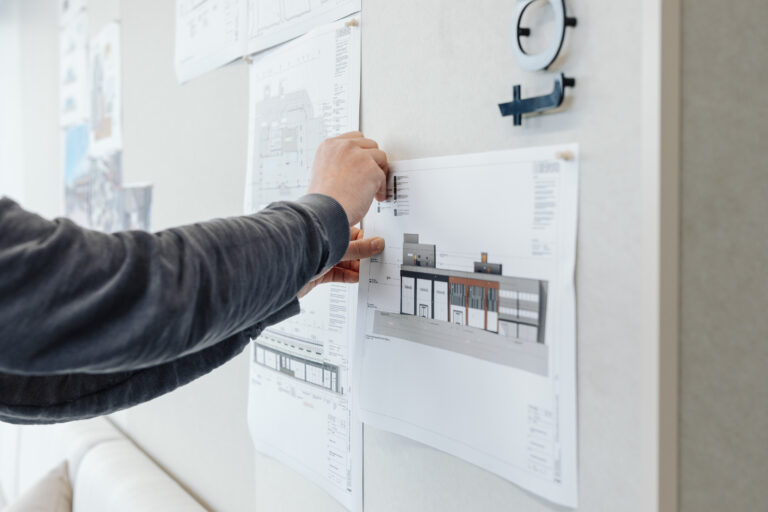The Croydon Drive Estate in Newton Heath, Manchester is a PAS2035 compliant retrofit project which is seeing us act as both Architect and Retrofit Designer. It is our largest Retrofit project to date, and involves work to four High Risk Buildings (HRBs). In June 2025, we achieved four Gateway 2 approvals under the Building Safety Act for the project.
Project Credits
- Manchester City Council / CaseyClient
- Newton Heath, ManchesterLocation
- Residential Sectors
- Architecture, Retrofit Services
- 312 HomesSize
- 2021 - OngoingProgramme
- Gateway 2 ApprovalStatus
- PAS2035Certifications
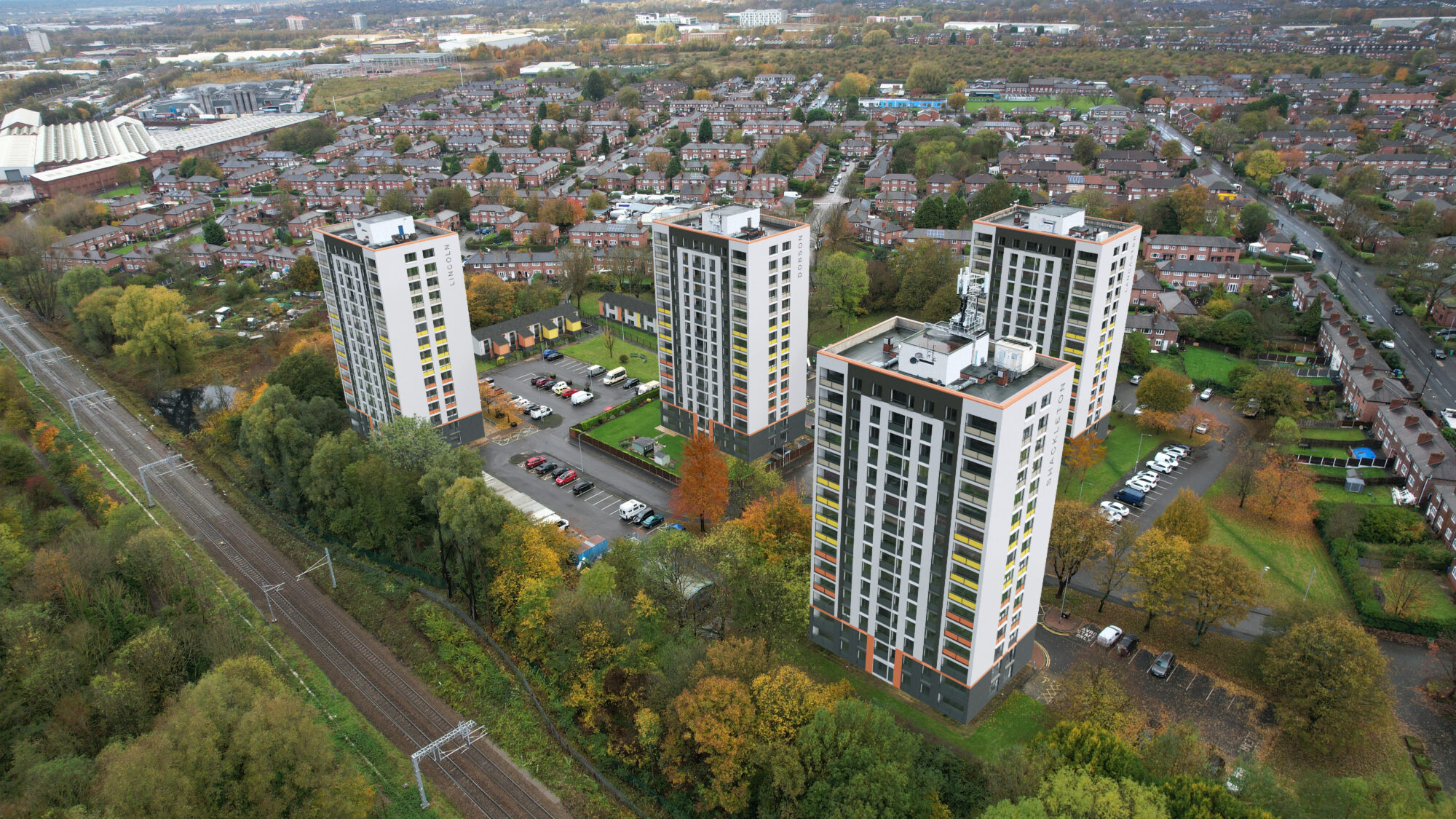
All EPCs
improved to a C
New high levels of
insulation installed
Improved airtightness
to below 5m2/m2/hr
Ventilation is improved
and coherent with design
The Brief & Design Development
The Croydon Drive Estate in Newton Heath Manchester is a residential community encompassing 312 properties across four high rise blocks – Lancaster, Shackleton, Dobson, and Lincoln – and two low rise terraced blocks.
In December 2021, we were appointed by Contractor Casey to help develop proposals for the refurbishment of the estate for Manchester City Council and Tenant Management Organisation Avro Hollows.
The aspiration for the site was to transform it into a 21st Century model social housing estate through extensive refurbishment works. Our work therefore needed to focus on improving energy efficiency and the overall aesthetics of the blocks, as well as addressing other issues identified by residents. To this end we supported inclusive consultation activities with all local residents.
With the brief requiring a contemporary aesthetic approach, and a common theme across the whole estate, we developed several different facade concept options to test and refine in discussion with client and residents. The preferred option formed the basis of our successful planning application in early 2024.
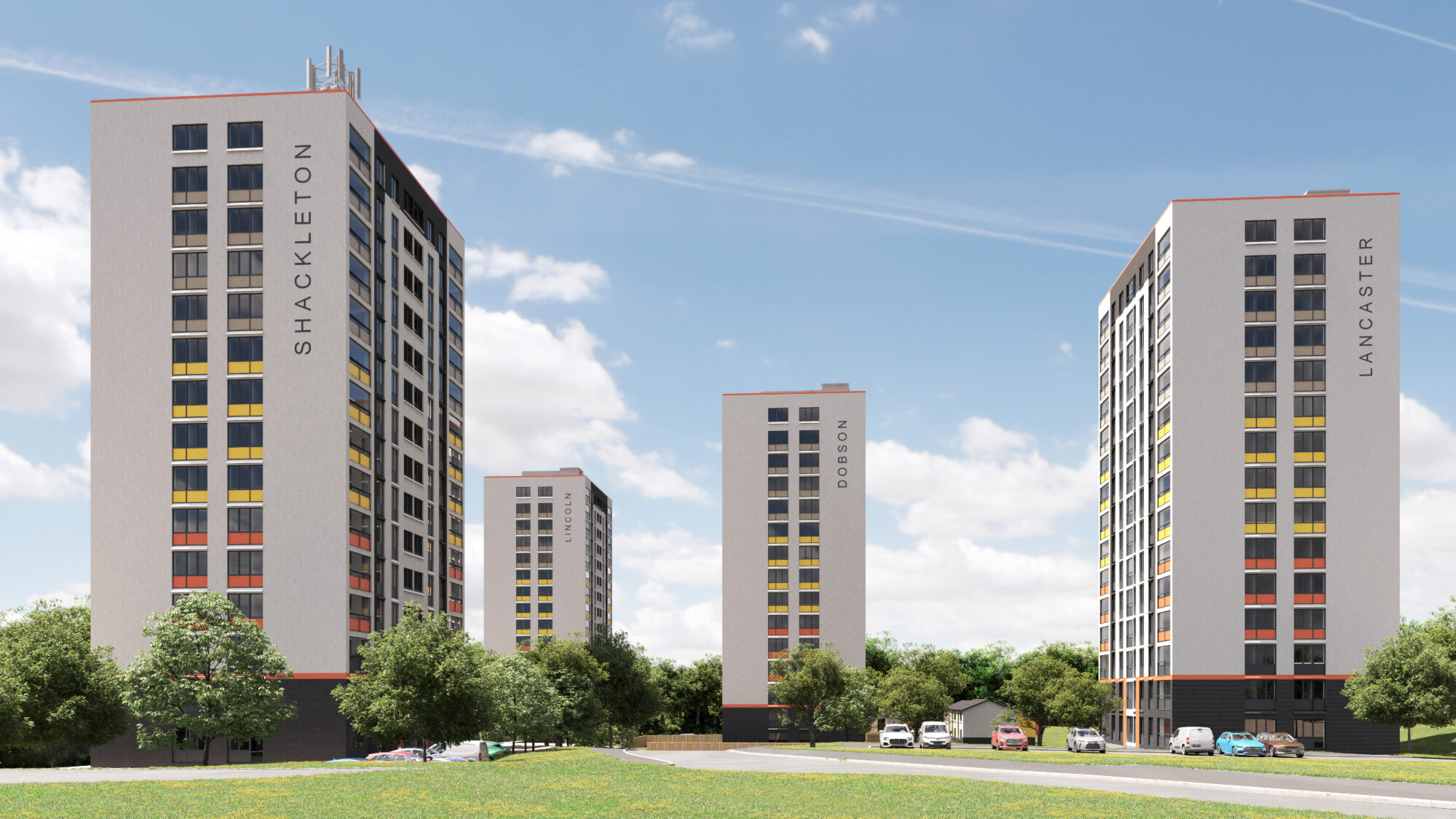
The Outcome
Our final design proposes a PAS2035 compliant Retrofit of each block under the Social Housing Decarbonisation Fund (SHDF) route to dramatically improve their energy efficiency and safety.
Our proposals adopt a contemporary aesthetic which will be applied across each block – collectively creating a unique identity for the neighbourhood. The design concept links with the sites historic references to plane manufacture and aviation during world war one. Wing like motifs highlight building entrances and a tonal colour palette lifts and levitates each block. Each gable end will also feature the name of the building, which themselves honour the site’s heritage.
As the estate includes High Risk Buildings, as defined by the Building Safety Act (BSA), the project saw us submit our first Gateway 2 submission under the BSA.
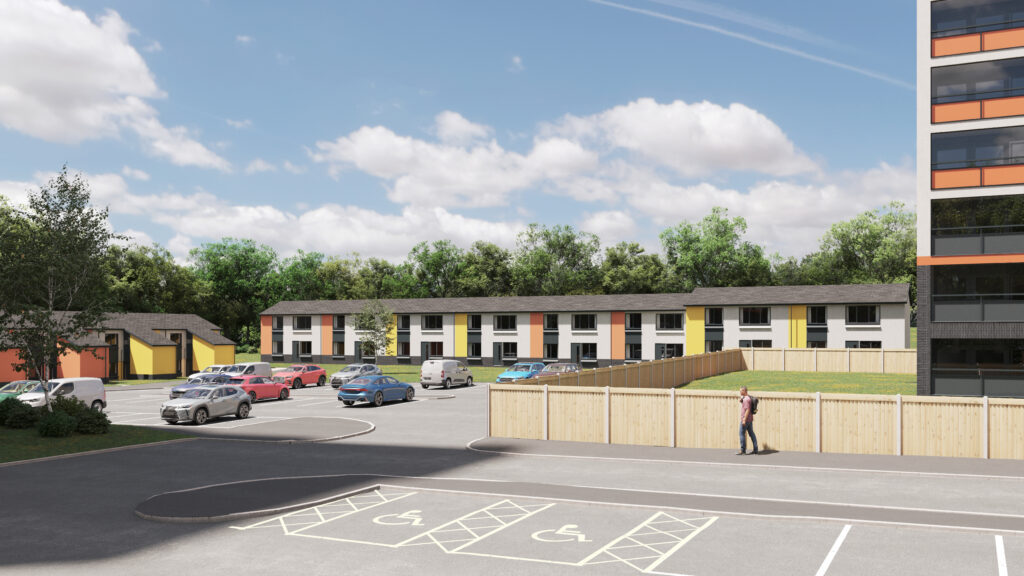
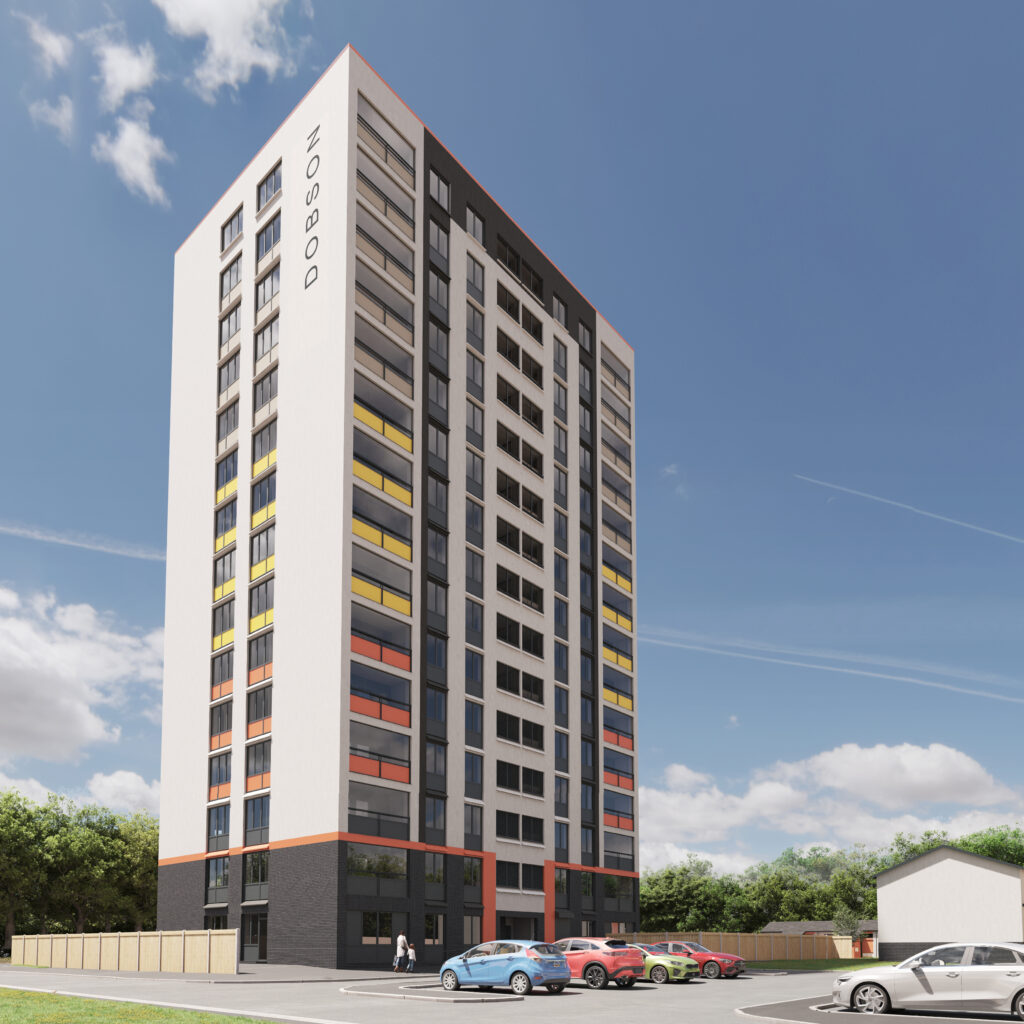
We have adopted a fabric first approach which priorities insulating and draughtproofing the building fabric before considering technological measures.
The proposed Retrofit works include:
- Installation of new External Wall Insulation (EWI).
- Thermal upgrade of roof via improved insulation.
- Upgrade of windows and doors with enhanced, energy efficient replacements with trickle ventilation.
- New main entrance doors to high rise and new flat entrance doors to low rise blocks.
- Glazed enclosure of external balconies to high-rises with glazing to create sheltered outdoor space.
- Accessing thermal bridge details and ensuring the ventilation strategy is compatible with the airtightness requirements to ensure a warm, healthy space that performs as intended.
Project Team
Ross Huntingdon
Associate Director
During his career Ross has worked with some of our longest standing clients. He has been leading our growing portfolio of refurbishment work in the residential sector including Retrofit and Building a Safer Future commissions. His experience spans multiple projects and includes Higher Risk Buildings. His team are currently looking to improve over 1,000 homes as part of our Retrofit drive.
Colin Savage
Commercial Director
Colin specialises in the residential sector with a focus on the design of housing, sustainable refurbishment and the regeneration of communities. His work spans both the private and public sector for developers, contractors, registered providers and local authorities. Colin is a Fellow of the CIAT and is heavily involved in encouraging the next generation of Architectural Technologists into the industry. Colin also oversees all aspects of Commercial Management on behalf of the practice.
David James
Senior Architect / Conservation Architect
David works across all AEW's sectors plus specialist ecclesiastical work. David’s heritage specialism leads to a varied role within the practice, ranging from leading large-scale commissions on or affecting protected structures to providing specialist advisory services. In recent years, David also helped develop AEW’s retrofit portfolio, overseeing the delivery of technically complex recladding and refurbishment commissions nationwide.
Danny Lomax
Associate / Retrofit Coordinator
Danny qualified as an Architect in 2022 having gained wide-ranging residential and regeneration experience across new-build, refurbishment and hybrid solutions. With a keen eye for the utilisation of space, Danny has refined his skills on site masterplans and the layout of houses and apartments in particular - pushing design solutions for the benefit of our clients and communities. Building upon his regeneration experience, in 2023 Danny completed his Level 5 Diploma in Retrofit Coordination and Risk Management. Danny is now able to perform the role of a Retrofit Coordinator on PAS 2035 compliant projects.
